The purpose of biophilic design is to create spaces that deliver benefits for both human health and the environment by nurturing people’s innate affinity for nature and creating harmony within the built environment. As a producer of wood, the world’s foremost natural building material, Thermory is a big supporter of biophilic design – although the principles of this wide-ranging discipline go way beyond material selection.
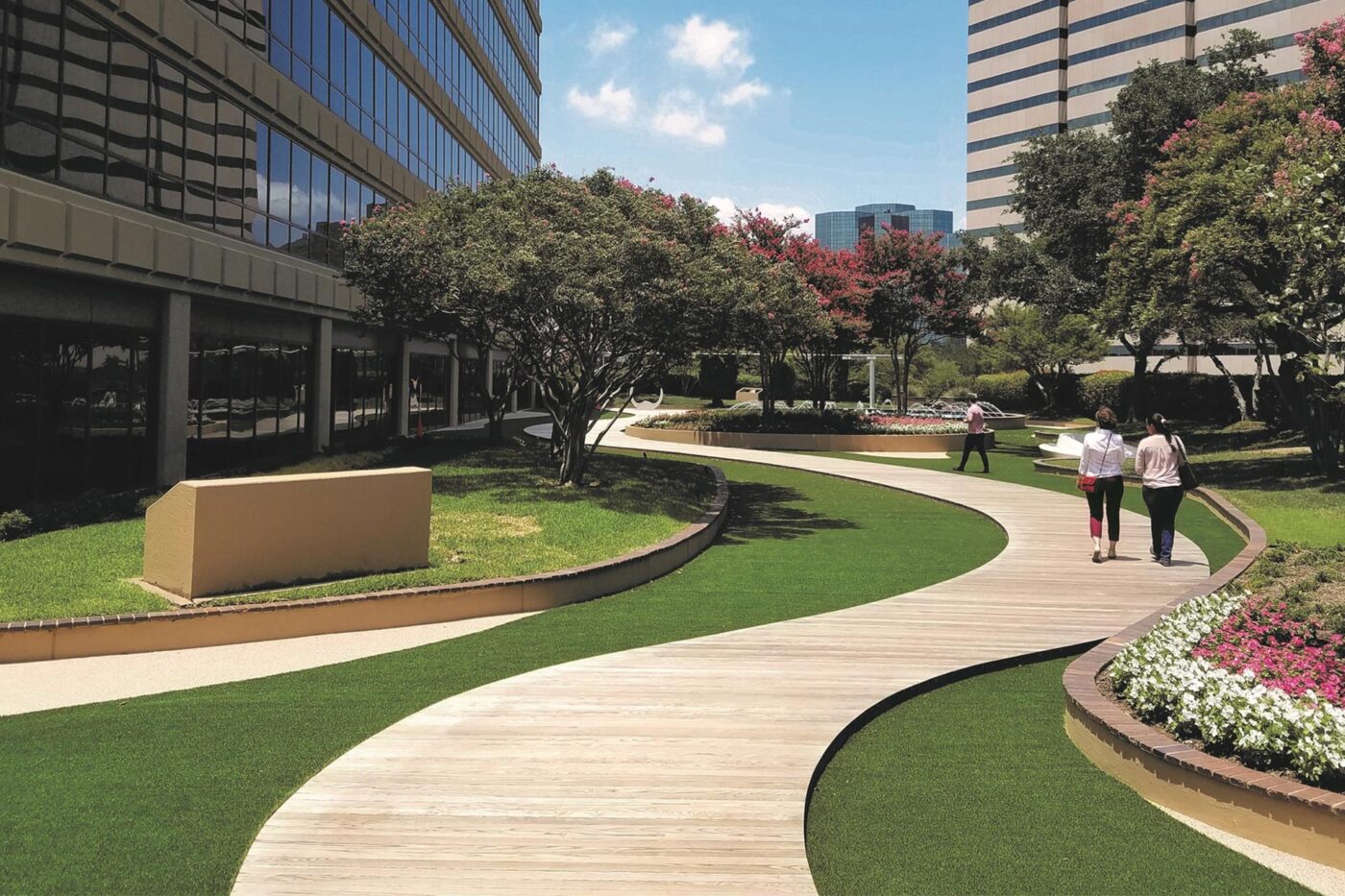
Biophilic design is a methodology for designing buildings and landscapes that nurtures the relationship between people and nature by introducing various natural features into the built environment. The six elements of biophilic design were conceived by Stephen Kellert, a social ecologist and prominent biophilic design advocate who wrote extensively on the subject.
According to Kellert, although the concept of biophilic design is itself relatively straightforward to grasp and we can easily appreciate how and why it creates positive outcomes, applying it in reality is challenging. This is because we don’t fully understand the biological workings of our affinity for nature or how to incorporate any understanding we do have into physical buildings. The six elements seek to create a framework for us to successfully apply biophilic design in the built environment.
Having evolved in a natural world for the vast majority of our history, humans have a biologically encoded affinity for nature and a sense of dependence on it. Kellert claimed that contact with the natural world is not just beneficial for our well-being, but essential to it. In Biophilic design, he cites studies that have found the following benefits of contact with nature and natural features:
Enhanced recovery from illness and surgery
A reduction in health and social problems
Improved performance and motivation and reduced stress among workers
Improved cognitive functioning
Healthier development and maturation in children
Superior quality of life and a stronger sense of place in communities
Kellert identified two dimensions of biophilic design, which he calls the organic, or naturalistic, dimension, which relates to shapes and forms in the built environment that in some way reflect the human connection to nature, and the place-based, or vernacular, dimension which describes features that connect a landscape or building to the culture and ecology of its local area. These two dimensions are broken down into six elements, each of which is further split into a number of attributes. Let’s take a closer look at those six elements and the attributes that fall within them.
Simply put, the biophilic design element of environmental features relates to characteristics of the natural world found in the built environment. People are naturally drawn to features of the natural environment such as plants, animals and natural materials. A sense of connection to nature can also be created with colors, water and sunlight, while well-ventilated spaces promote well-being. Buildings that work in harmony with the surrounding nature, for example, ivy-covered walls or buildings that complement local geological features, also tend to be well received.
Color
Water
Air
Sunlight
Plants
Animals
Natural materials
Views and vistas
Façade greening
Geology and landscape
Habitats and ecosystems
Fire
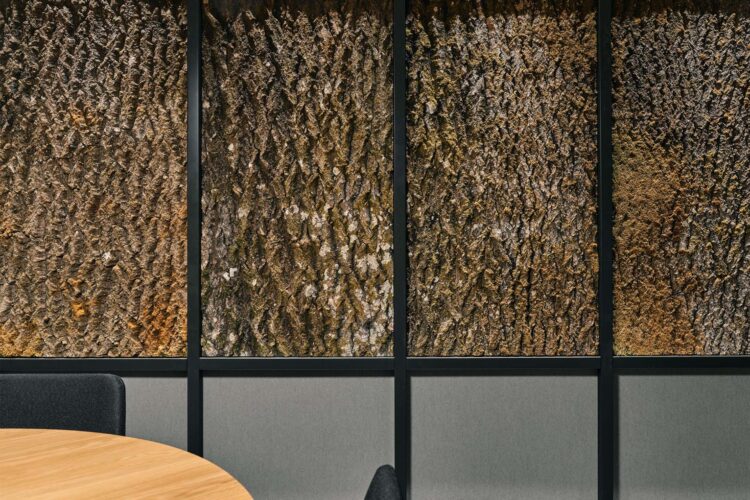
Interior architect Külli Salum combined woods in a variety of colours, profiles and styles to produce a balanced and very tasteful overall effect.
The element of natural shapes and forms includes representations and simulations of the natural world on buildings, both internally and externally. This can include shapes, forms and patterns found in vegetation, trees and leaves, and motifs of animals and the structures they create such as hives and webs.
Spaces that simulate natural features or imitate the flowing, organic forms of nature rather than sticking to the straight edges and right angles typically found in modern architecture are also preferred, as are designs that mimic local geology or even those that “accidentally” resemble living forms.
Botanical motifs
Tree and columnar supports
Animal (mainly vertebrate) motifs
Shells and spirals
Egg, oval and tubular forms
Arches, vaults and domes
Shapes resisting straight lines and right angles
Simulation of natural features
Biomorphy
Geomorphology
Biomimicry
Distinct from shapes and forms, this element focuses on how incorporating properties found in nature enhances our built environment, for example, variations and richness of detail in things we perceive with our senses like light or sounds, changes in the qualities of materials over time, central focal points, spaces and passageways with clear boundaries, and a sense of pattern, contrast or connection found among different spaces. People also prefer to have a perception of wholeness or completeness in places that are made up of several distinct parts.
Sensory variability
Information richness
Age, change and the patina of time
Growth and efflorescence
Central focal point
Patterned wholes
Bounded spaces
Transitional spaces
Linked series and chains
Integration of parts to wholes
Complementary contrasts
Dynamic balance and tension
Fractals
Hierarchically organized ratios and scales
The use of light and space is a crucial element of biophilic design, and there are many ways they can be incorporated into a space. Both natural and filtered daylight can provide benefits, while reflected light, the interplay of light and shade and the manipulation of light to create shapes or visual features all offer value. Meanwhile, space can be used to create a sense of openness, diversity, harmony and a link between indoor and outdoor environments, and to define surrounding shapes and areas.
Natural light
Filtered and diffused light
Light and shadow
Reflected light
Light pools
Warm light
Light as shape and form
Spaciousness
Spatial variability
Space as shape and form
Spatial harmony
Inside-outside spaces
The element of place-based relationships refers to a linking of culture with ecology. People have a strong sense of connection with places due to our desire to secure resources and ensure safety through territorial control – this explains why we get homesick or miss places where we feel good. Our connection to places can relate to geographical and historical features, local ecosystems, cultural elements and materials, as well as landscapes. Having an emotional connection with a place gives people a protective sense of stewardship over it.
Geographic connection to place
Historic connection to place
Ecological connection to place
Cultural connection to place
Indigenous materials
Landscape orientation
Landscape features that define building form
Landscape ecology
Integration of culture and ecology
Spirit of place
Avoiding placelessness
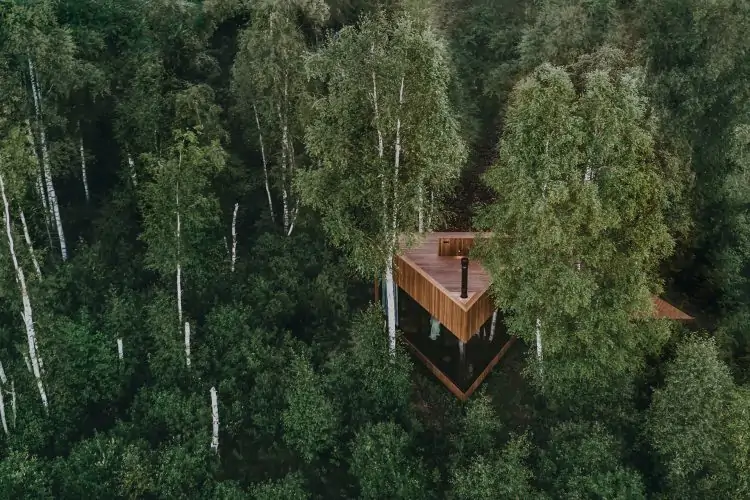
In the case of Nature Villa, the aim was to build a house without felling any trees. Thanks to its placement between growing trees, the building offers plentiful nature views and creates the impression of a space resting in the protective embrace of trees.
While all of the elements we’ve described reflect the human connection with our natural environment, this one is focused on fundamental aspects of our relationship with nature and how they can be reflected in the built environment. This can include a sense of safety and protection, a balance of variety with regularity, fostering curiosity and exploration and engendering a sense of accomplishment and mastery over our environment. Our attachment and attraction to nature can also be tapped into through biophilic design.
Prospect and refuge
Order and complexity
Curiosity and enticement
Change and metamorphosis
Security and protection
Mastery and control
Affection and attachment
Attraction and beauty
Exploration and discovery
Information and cognition
Fear and awe
Reverence and spirituality
This brief introduction to the six elements of biophilic design is a useful starting point for anyone interested in exploring this fascinating topic. For more practical ideas on how to incorporate these elements in architecture, read our blog article “Implementing biophilic design in public spaces”.
Further reading: Biophilic design: the theory, science, and practice of bringing buildings to life by Kellert, Heerwagen and Mador
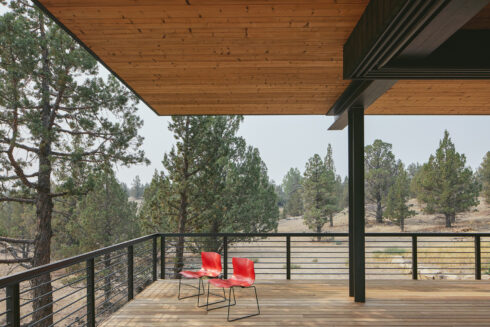
When designing...
...
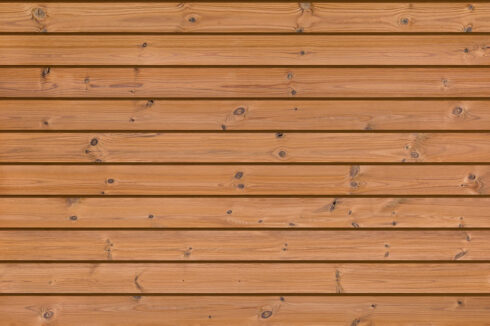
Shiplap cladding...
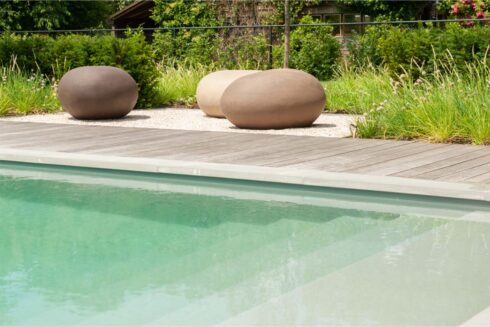
Looking to create a poolside space that’s as durable as it is beautiful? Thermo-ash decking is the perfect choice for stylish, low-maintenance outdoor...
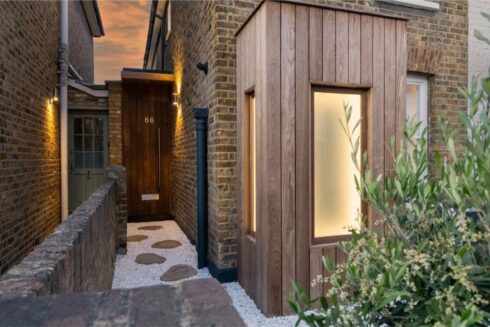
The most...
Rooftop spaces...
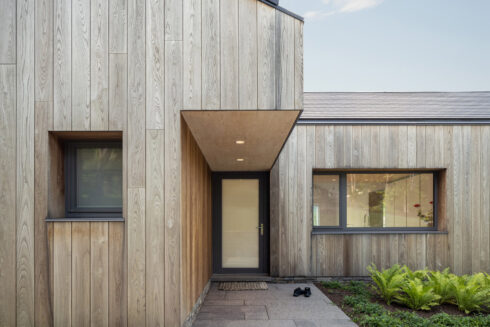
Contemporary...
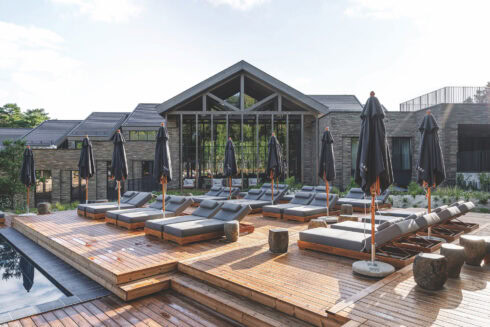
Wood decking adds...
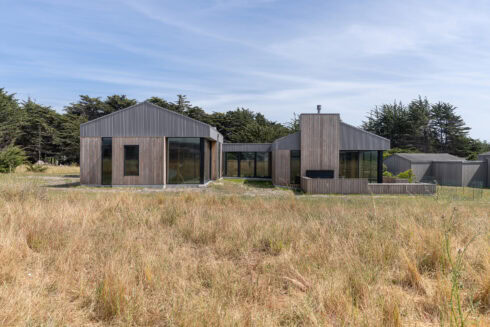
While a wood species’ natural properties play an important role in determining the timber cladding’s durability, they’re only part of the...
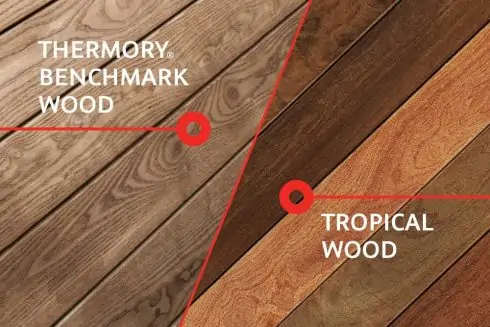
As the construction and design industries evolve, so does the demand for sustainable, high-performance building materials. For over 25 years, Thermory has...
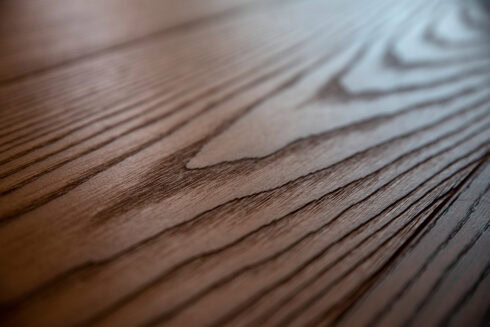
Picture a wood that balances elegance, durability and versatility – a natural material that not only meets your demands but also exceeds your...
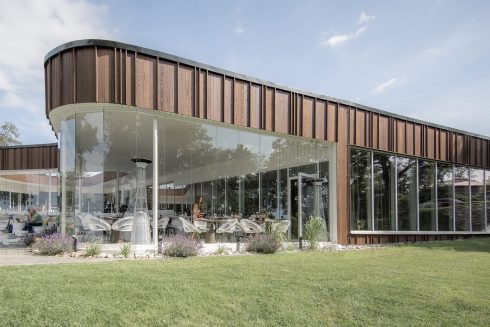
Combining different wood species, finishes and profiles brings variety to any interior or exterior design, delivering a tantalizing injection of texture and...
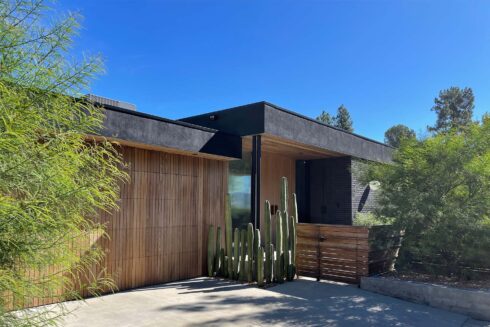
We were curious about the architecture trends and the popularity of timber in Australia, so we asked our down under partner, McCormacks Australia, to tell...
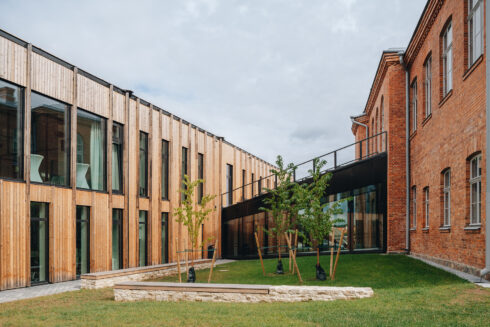
With the EU, US and many other countries aiming to achieve carbon neutrality by 2050, sustainability is not just a construction trend anymore, but it’s...
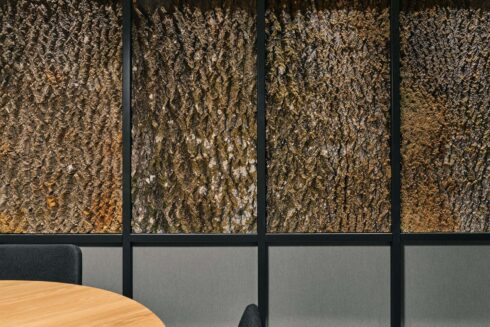
In the quest to shift our world towards more sustainable practices and circular processes, designers are increasingly turning their attention to...
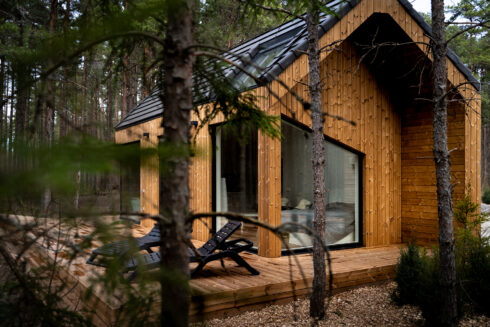
Sometimes, the best place to unwind and get away from it all is a secluded forest cabin in breathtaking surroundings. Find inspiration for your next...
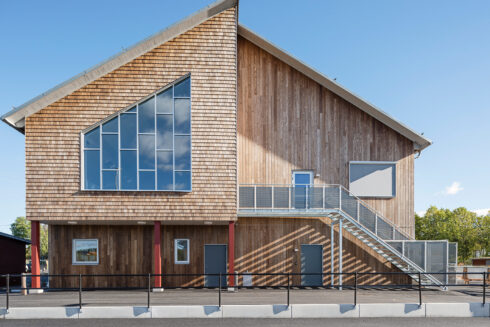
When it comes to designing and constructing educational spaces, choosing the right materials is crucial. There has been a growing trend towards...
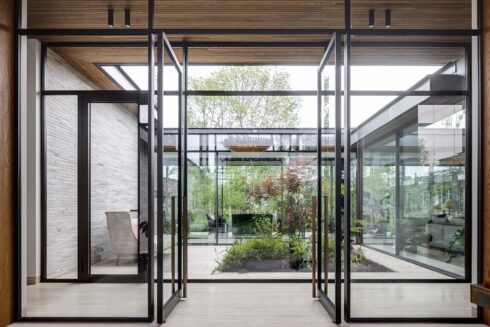
As architects and landscape designers, creating indoor outdoor living spaces that are sustainable and eco-friendly is more important than ever. With a...
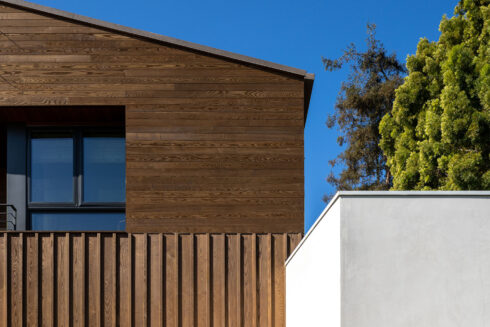
Wood is a highly valuable material and although it grows abundantly, we must treat this natural resource with respect and create value from even the smaller...
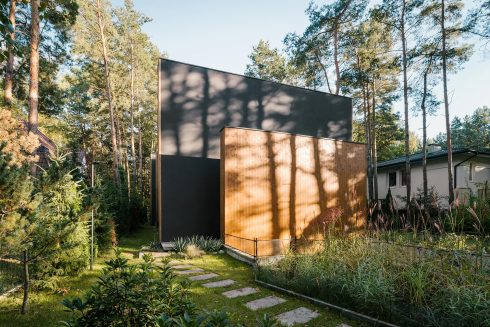
From intimate spaces like our homes to public urban areas, the environment surrounding us has a big effect on our well-being. Recent turbulent years have...
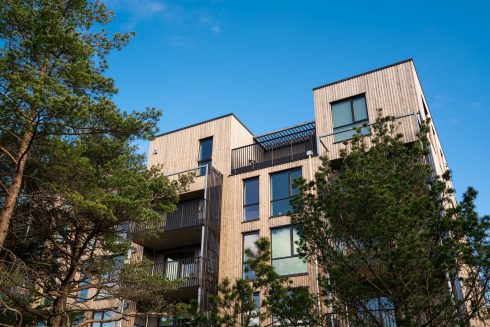
Finding the best solution to clad buildings is important for several reasons – as well as defining the look and feel of your design, it also has a major...
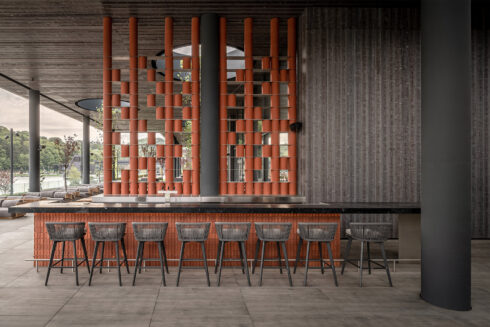
Thermory Design Awards is part of Thermory 25 celebrations for acknowledging and rewarding our...
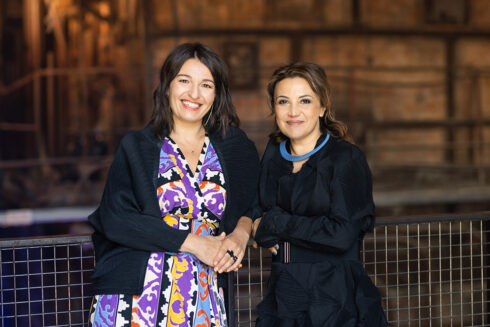
Curators of Tallinn Architecture Biennale 2022 exhibition “Edible ; Or, The Architecture of Metabolism”, Lydia Kallipoliti & Areti...
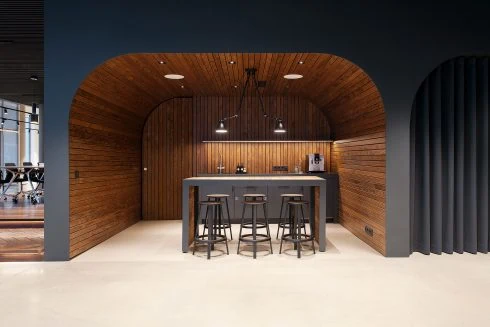
The aim of biophilic design is to create buildings and spaces that enable harmonious, naturally enjoyable experiences for their users by promoting the...
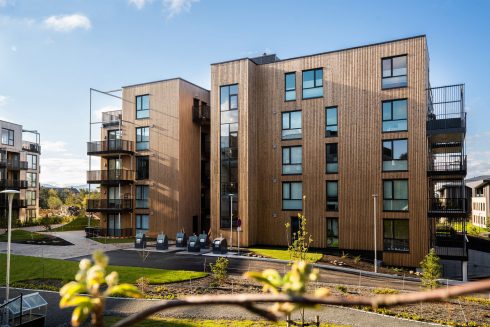
Natural wood can be used in many different ways. The beauty and versatility make wood unequalled building material. As both an interior and exterior design...
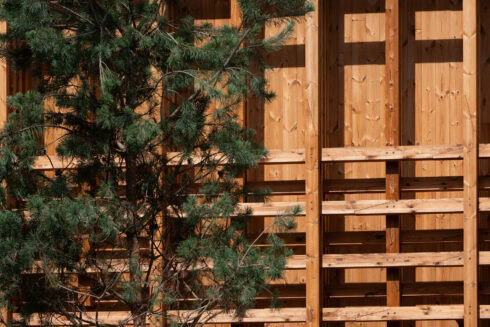
When it comes to...
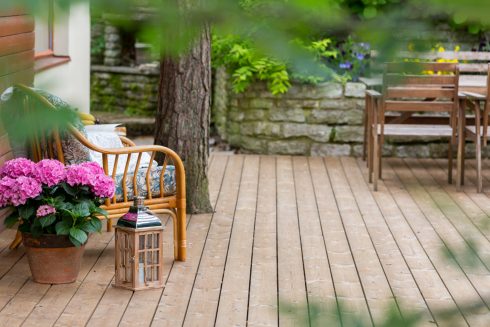
Home is where the heart is – a place where the whole family can feel safe and warm. The building materials you choose should enhance this feeling and...
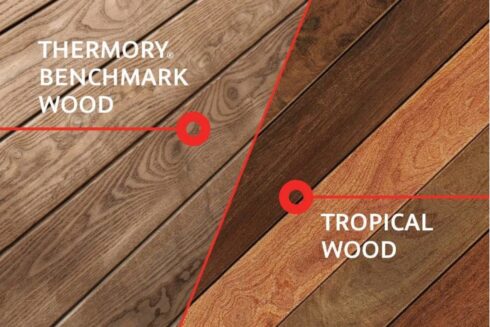
For decades, tropical hardwoods have been prized for their density, durability, and rich appearance. But their popularity comes at a high cost. Many of...
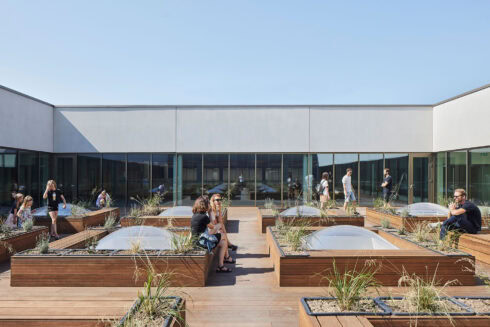
...
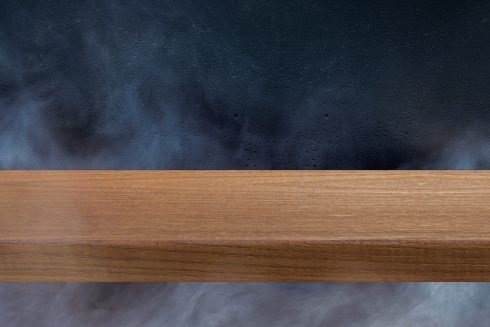
Thermally modified wood, often referred to as thermowood, is real wood enhanced using only heat and steam to improve its durability, dimensional stability,...
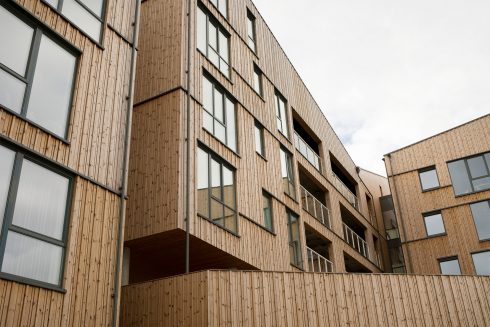
Thermally modified wood offers a unique combination of beauty, durability, and versatility. If you’re searching for fresh exterior cladding ideas,...
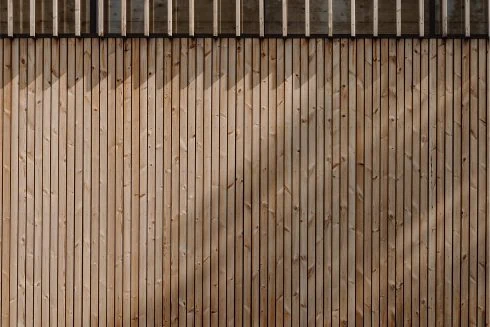
With rising concerns about climate change, the world community’s responsibility to reduce our carbon footprint rests with each and every individual and...
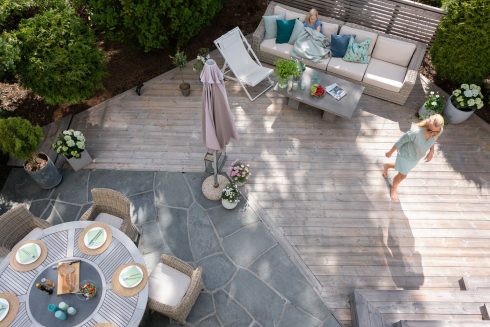
Wood is a natural material – and that’s part of its magic. Over time, its appearance changes, especially when exposed to the elements. Thermory’s...
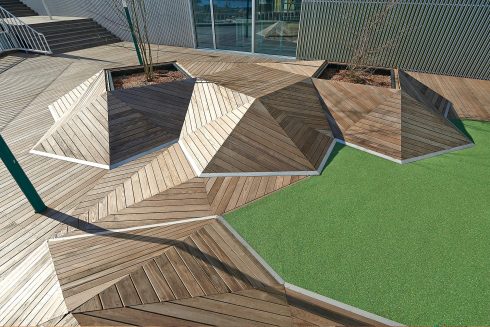
You’ve selected the perfect decking for your outdoor space – now you just need to decide how best to secure it in its chosen location. There are two...
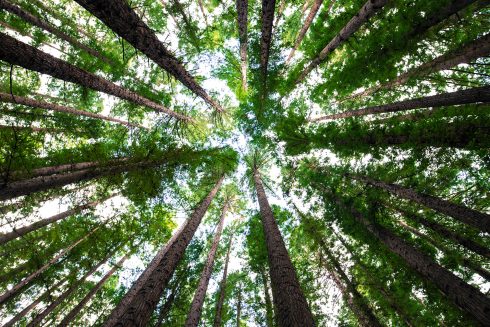
Great design is more than just aesthetics—it’s about how a space makes you feel. Increasingly, research confirms what many have intuitively known: wood...
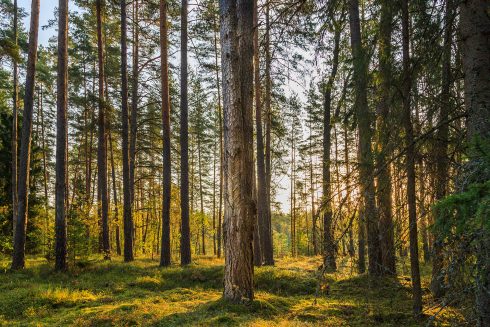
Ensuring the highest quality with the smallest possible ecological footprint and responsible use of resources are all principles that we consider important...
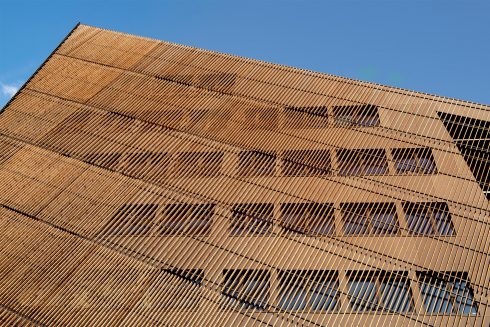
Throughout the history of architecture, surely no other material has been as influential as wood. It’s rare to see a building that’s been produced...
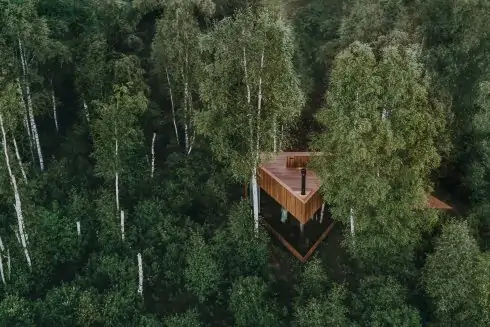
A trend is taking root in the worlds of architecture and interior design based on using natural materials and living plants to better...
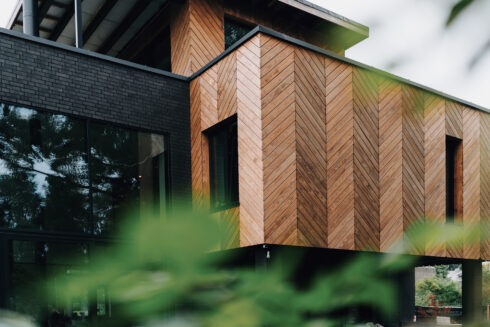
If you’re considering which wood types to use for a renovation or construction project, there are several considerations that may influence your decision...
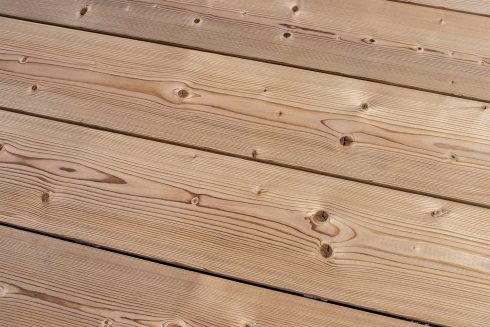
The wood-paneled interiors so common to mid-century homes have become sought after again, as many seek the warm, cozy feeling that the natural material...
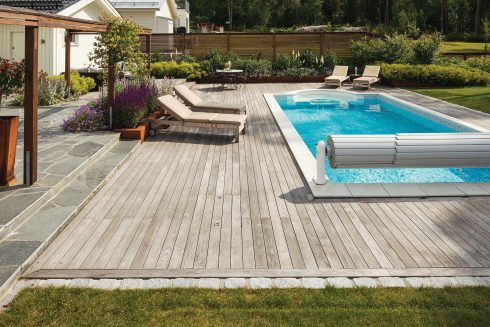
The warmth of springtime is fast approaching, and our thoughts are naturally turning towards spending more time outside. If you have a wooden terrace or...
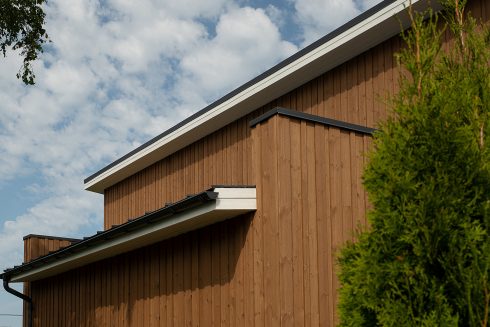
To ensure that your Thermory cladding retains its natural warm and authentic character, it’s important to apply the correct maintenance techniques. The...
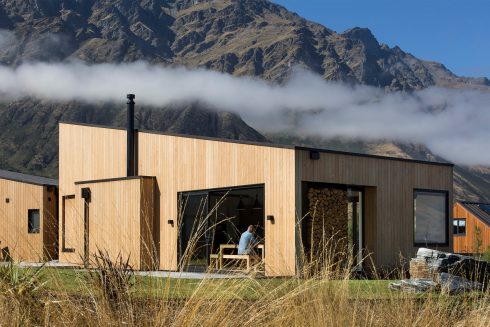
No matter where you live when you’re choosing a decking or cladding material, you’ll have to be mindful of how that material will change over time...
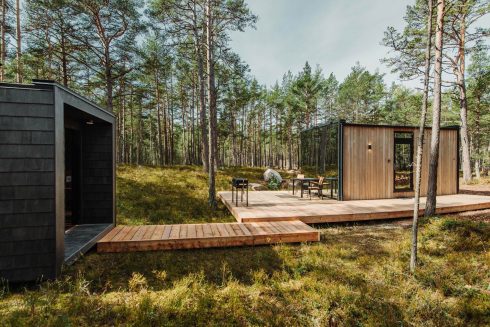
The tiny house movement has gained more momentum in the last decade, but why? It is based on tiny living: owning less so that what you own doesn’t own...

In 2022, the global megatrend of sustainable architecture and building practices will continue. Architecture trends influence the choice of materials both...
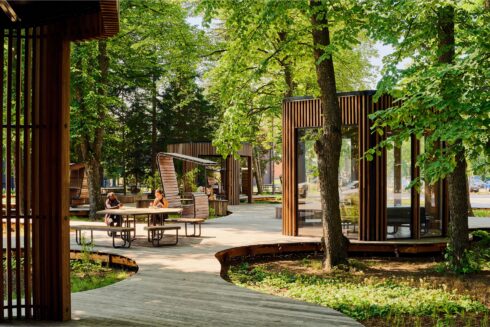
THERMORY BENCHMARK THERMO-ASH
ESTONIA
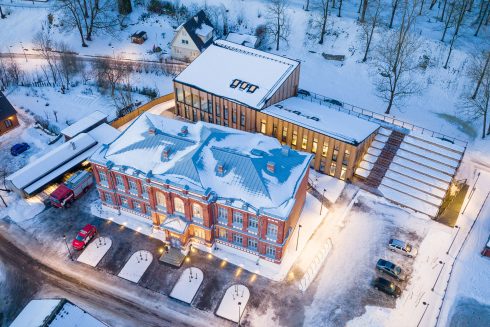
BENCHMARK THERMO-PINE CLADDING C4 20x115 / 26x 115, DECKING D4 26x115
ESTONIA
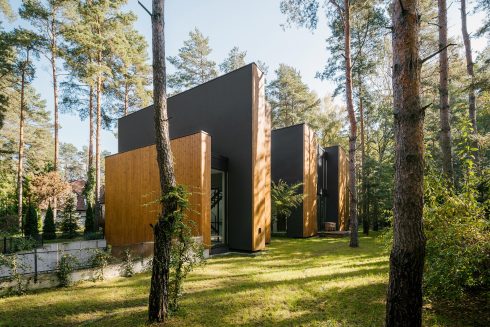
BENCHMARK THERMO-PINE
POLAND
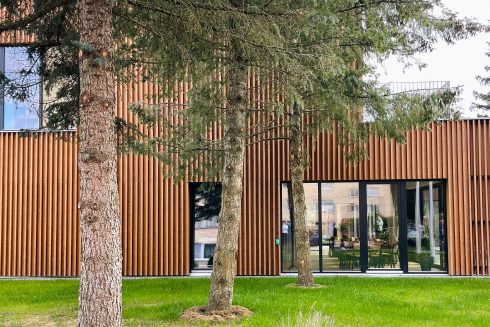
BENCHMARK THERMO-PINE
LITHUANIA

THERMORY THERMO-PINE MIX & MATCH CLADDING
NORWAY
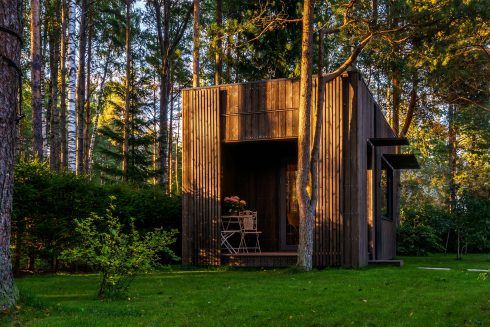
THERMORY BENCHMARK THERMO-SPRUCE BRUSHED CLADDING, THERMO-ASH DECKING AND FLOORING
ESTONIA
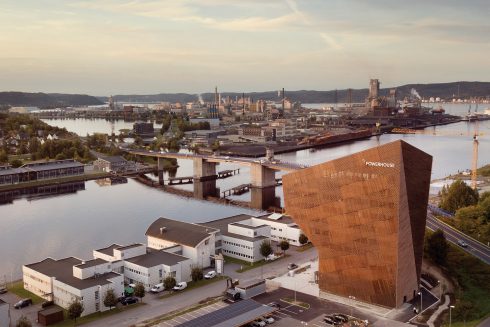
THERMORY BENCHMARK THERMO-PINE CLADDING C4
NORWAY
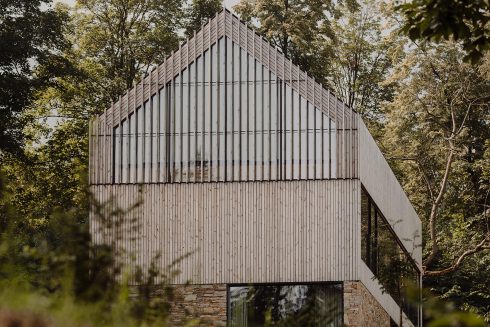
THERMORY BENCHMARK THERMO-PINE CLADDING AND ROOFING
POLAND
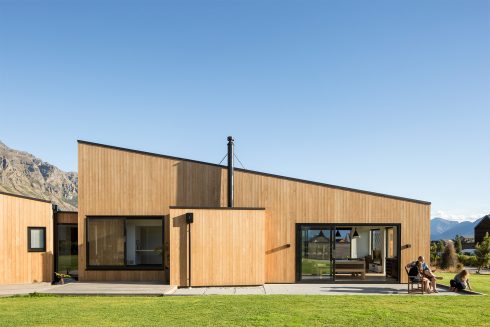
THERMORY BENCHMARK THERMO-RADIATA PINE CLADDING C3
NEW ZEALAND
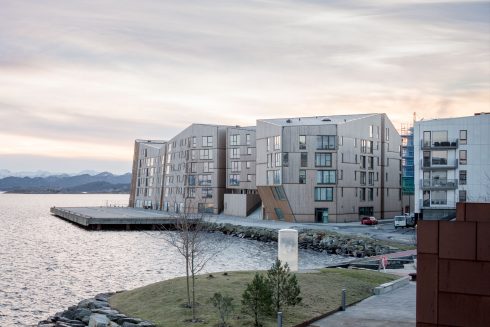
THERMORY BENCHMARK THERMO-PINE CLADDING C3 20X115 MM, ROOFING C10 20X140 MM AND DECKING D4 SG 26X140
NORWAY
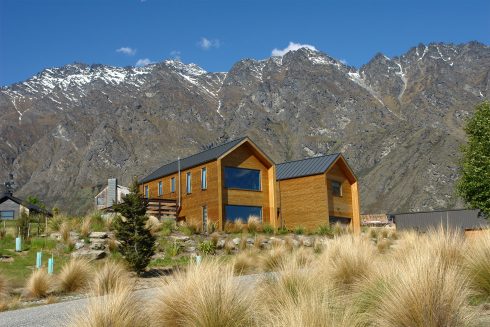
THERMORY BENCHMARK THERMO-PINE CLADDING C8 26X140 MM
NEW ZEALAND
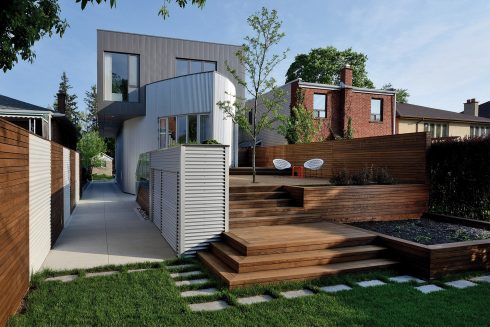
THERMORY BENCHMARK THERMO-ASH DECKING D31
CANADA

THERMORY BENCHMARK THERMO-ASH CLADDING C5 20X72/140/190MM, BRUSHED AND THERMO-ASH MEDIUM FLOORING F5 18X245
ESTONIA