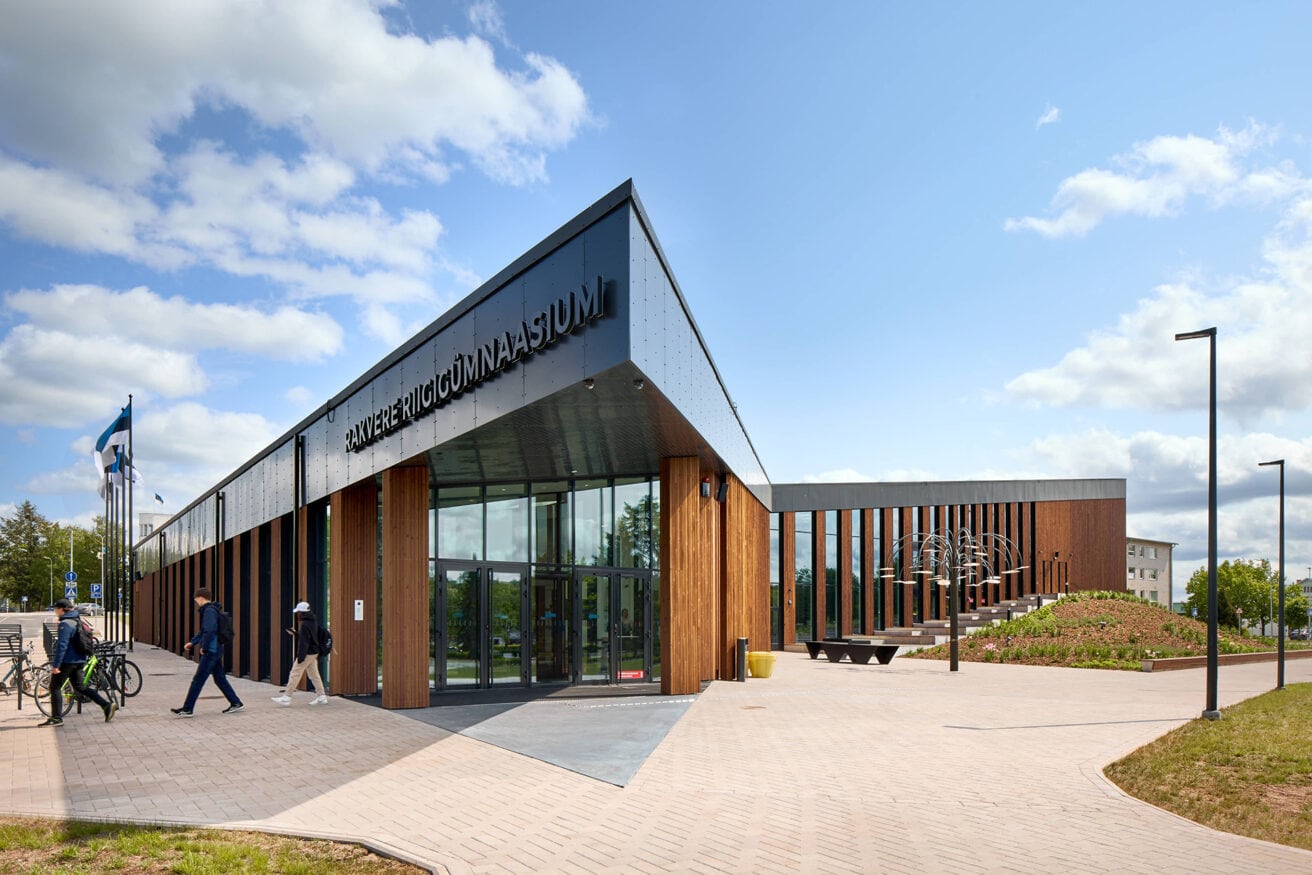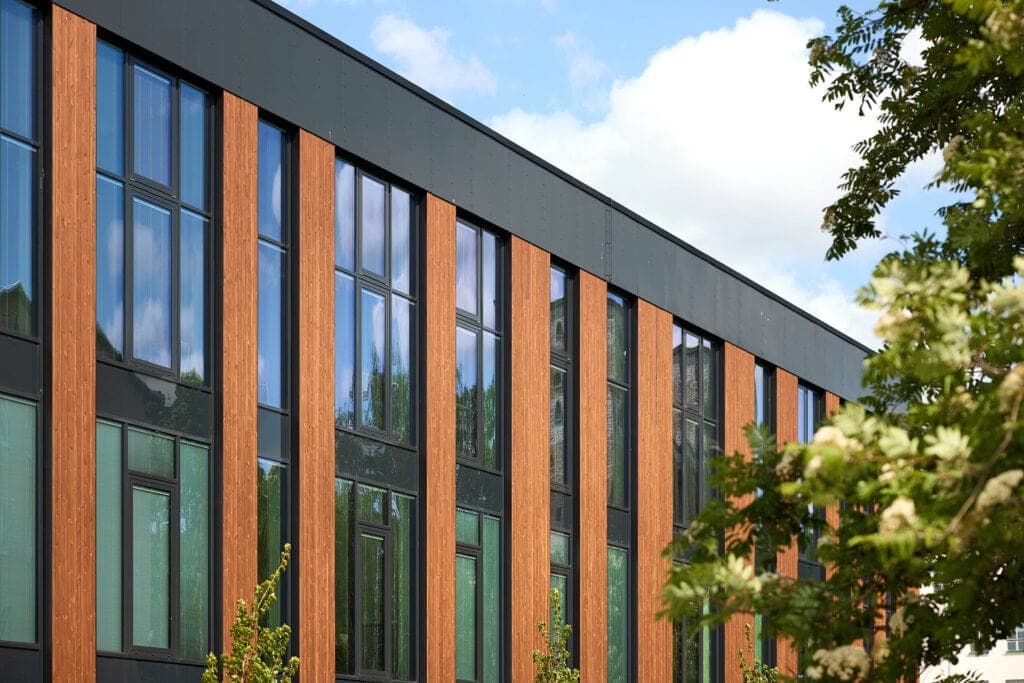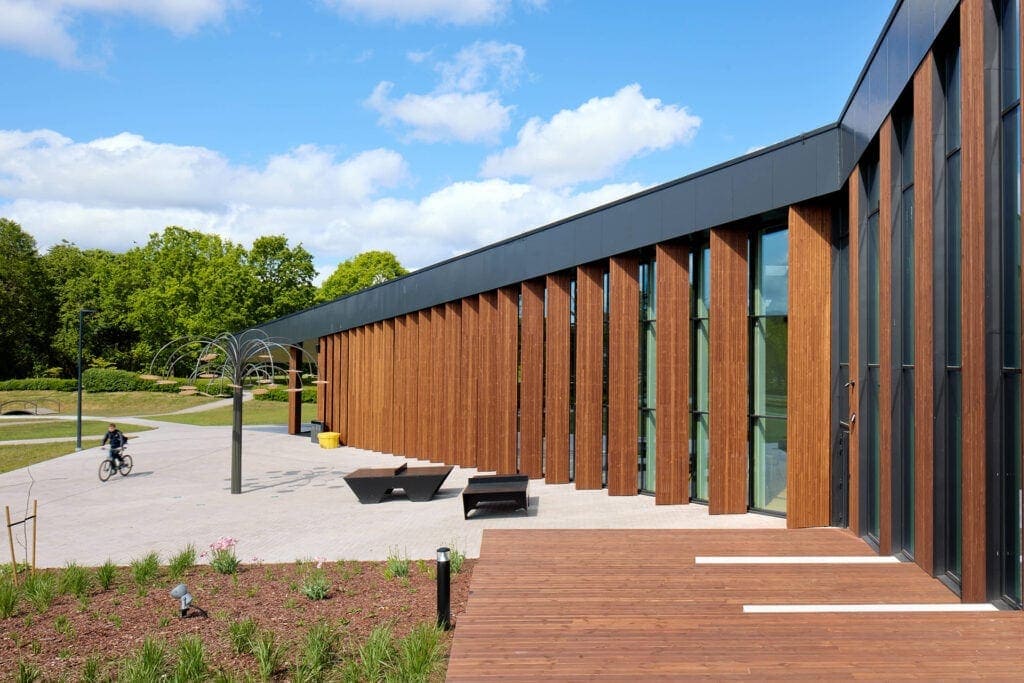This school opened its doors to 540 students in autumn 2022. Designed by Salto Architects, the complex is awkwardly situated but forms a pleasing whole with the park and town square next to it. Given its location, the designers wanted to create a pavilion-like structure for the school. Thanks to its facade (which uses both thermowood and glass) and its stonecrop-carpeted sloping roof, the end result is every inch a success.

SALTO ARCHITECTS
2022
THERMORY BENCHMARK THERMO-PINE
DARK OIL
ESTONIA
The school building is informed by its central position and does not seek a uniform orientation with either its front or rear facades. All sides of the building are of equal importance, creating a pavilion that sits at the meeting point of the neighbouring park and town square. The higher side of the structure interfaces with the apartment buildings on the adjacent block and hides views of their end walls from the square. The longer sides of the building, which rise and fall in line with the landscape, are open to the square and park. The central part of the complex was designed to be narrow and transparent so that through this interior space a visual connection would form with the square (on the eastern side of the building) and the park (on the western side).

There are no corridors in the school – instead, a unique space has been created flowing through a multi-level interior. Compact classrooms are found at the highest point in the building, on the southern side of the block. The lowest part of the complex is home to computer labs and music classrooms, the school’s cloakroom and bathrooms, while the common area between them houses the canteen, main hall, study area, teachers’ work space, an auditorium and a library.
The placement of the classrooms maximises views over the park and square. Set on a rolling landscape, the school is surrounded by broad thermo-pine stairs and a variety of trees and plants. The well-planned outdoor area is ideal for open-air lessons and school events.
The facade of the school building sees an interplay of thermo-pine (stained dark with oil) and glass surfaces which gradually increase and then decrease in size. The tall, thermally modified screening panels on the western side of the building limit the amount of afternoon and evening sun in the common areas. Thermo-ash was initially planned to be utilised in the project, but financial considerations meant that pine was chosen instead.

Salto Architects were already familiar with Thermory’s products and thermally modified wood thanks to their work on the Paide State Upper Secondary School project, in which thermo-pine retaining its natural tone was used on the building’s facade and terrace. Thermowood was chosen for both projects because of the material’s excellent resistance to the harsh Estonian climate.
In addition to the school building itself, the project saw the completion of artist Timo Toots’ kinetic piece ‘Tintinnebula’, which is situated by the main entrance and reacts to the weather. Both the school and the artwork are perfectly matched to the urban space of Rakvere, which is well known for its bold architectural solutions.