With the EU, US and many other countries aiming to achieve carbon neutrality by 2050, sustainability is not just a construction trend anymore, but it’s rather becoming a top priority.
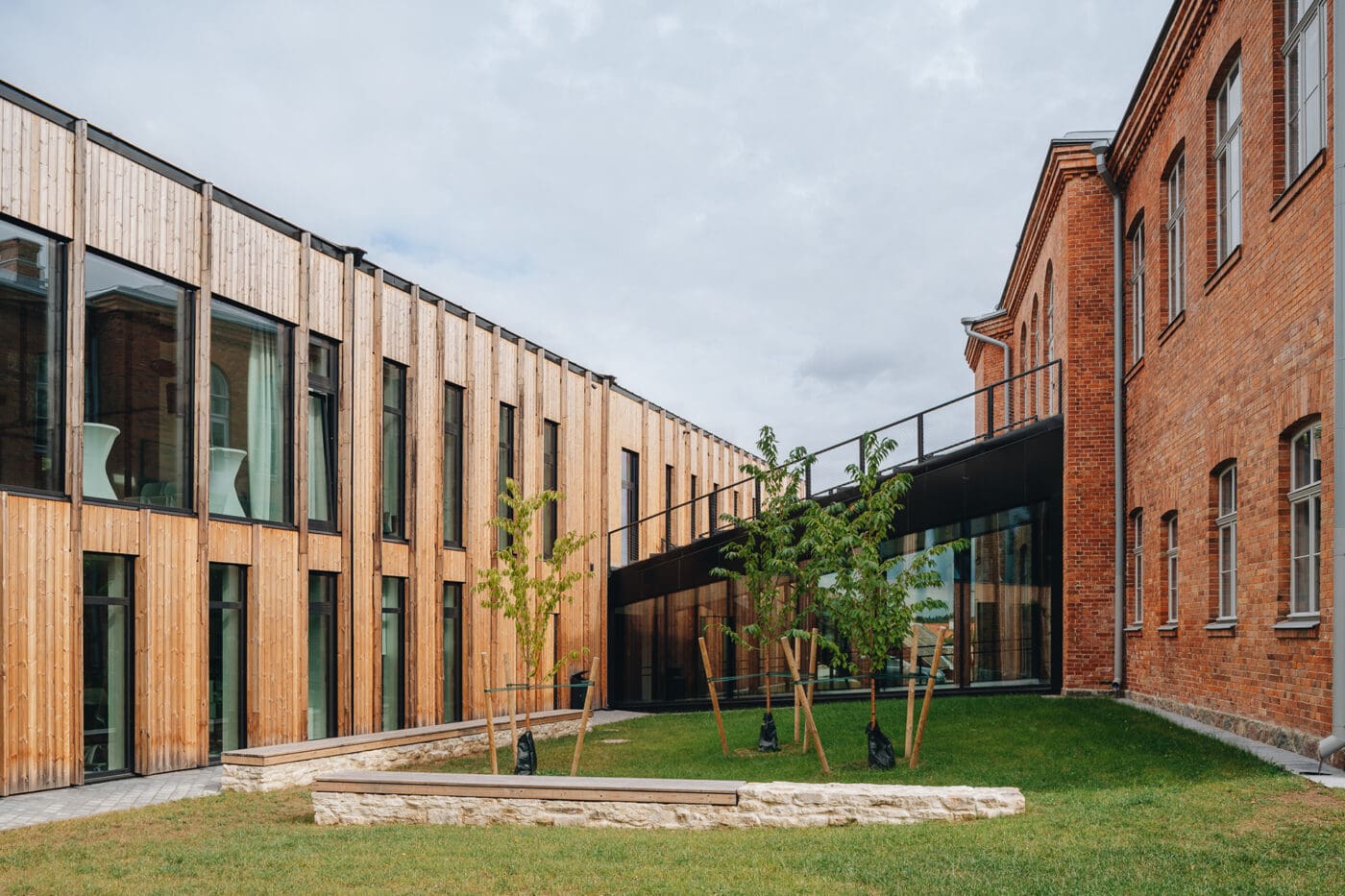
Architects around the globe are focusing more on designing environmentally friendly and energy-efficient buildings and that strongly influences the architecture trends for 2024. Both renovating existing buildings and building new ones give wood as a sustainable construction material an excellent opportunity to shine.
Advancements in engineering and technology make it possible to build bigger and taller in timber, ensuring safety, durability, and even fire resistance. The latter has been a major concern and a significant barrier to the widespread adoption of tall timber structures.
Let’s take a closer look at the biggest architecture trends we expect to see this year.
To limit the effects of climate change, nearly the whole EU and several other leading countries are targeting a 40% reduction in CO2 emissions by 2030 and have committed to achieving net zero carbon emissions by 2050.
Net zero refers to a state in which the greenhouse gases going into the atmosphere are balanced by removal from the atmosphere. One aspect of decarbonizing economies considers renovation as buildings still account for 40% of the EU’s total energy consumption and 36% of CO2 emissions.
The European Commission aims to at least double renovation rates in the next ten years. By 2030, the EU’s climate-related legislation aims to renovate 35 million buildings and by 2050, a further 220 million, thus making them more energy efficient.
Wood can play an important role in the transition to zero-carbon buildings as a 100% renewable, recyclable and nontoxic construction and renovation material. Wood can lock in the CO2 absorbed during its lifetime, acting as a temporary carbon sink. The longer the wood remains in use, the longer the CO2 is removed from the atmosphere, mitigating the global warming effect.
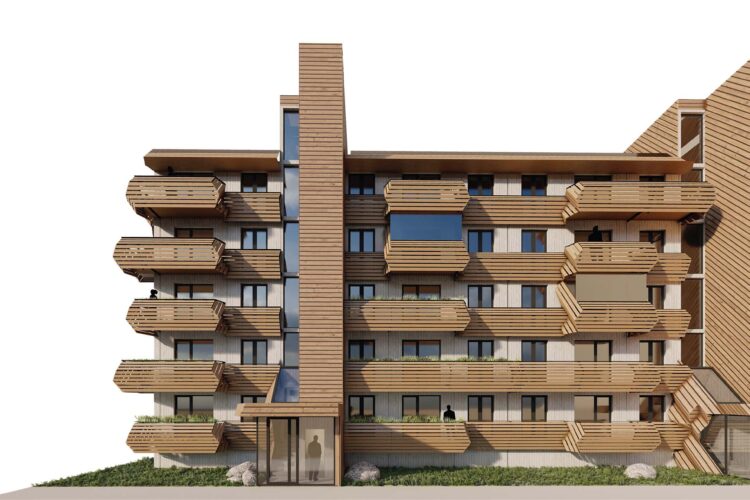
Today’s facade must be much more than just a protective layer against the weather. The facade of the building must be able to ensure a healthy indoor climate with minimal energy consumption, help mitigate climate change and help adapt to it. However, for the development of a sustainable urban space, the solutions must be primarily architectural and planning, not technological.
Thermory is supporting a project by PAKK, Timber Architecture Research Center at the Estonian Academy of Arts. sLender facade is a research project in and between the outer layers of the building, offering alternative solutions to protect the structure of new buildings and to reconstruct existing ones.
Building big and tall with wood is a hot trend right now in many places around the world. This means wood is being used not only to build private houses but also apartment buildings, large-scale public buildings and even skyscrapers.
Using mass timber materials, charring mechanisms, and fire safety engineering makes building bigger and taller timber structures not only possible but also a better, greener and safer choice.
As mass timber components can be precision-engineered off-site, it minimizes construction waste and ensures faster assembly. Besides that, using timber reduces the need for heavy machinery during construction.
In recent years we have seen several examples of timber used for really tall buildings over the globe: Mjøstårnet in Norway (84 meters), Ascent in Milwaukee, Wisconsin, USA (86,6 meters), HoHo Vienna in Austria (will reach 84 meters upon completion).
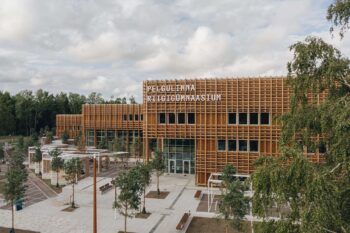
Advanced technologies make building with wood a safer choice.
In recent years, the popularity of wood as a construction material has constantly increased. However, concerns about fire safety have been a significant barrier to the widespread adoption of tall timber structures.
The good news is that the use of advanced materials, charring mechanisms, fire retardant coatings and fire safety engineering, as well as advanced fire testing of timber products ensures that timber structures are a valid solution.
When used in architectural landscaping, wood can transform large open areas e.g. public parks, plazas, seating areas, and shorelines into more intimate and welcoming spaces that invite people to interact with their environment.
The increasing recognition of the need for employing sustainable design approaches to mitigate the impacts of climate change is a direct outcome of the heightened visibility of these effects. Architects, particularly in the realm of crafting sustainable landscapes, bear a substantial responsibility in addressing this challenge.
Architects can contribute significantly to this cause by incorporating biophilic design and climate-neutral architecture, enabling the creation of landscapes that not only mitigate the impacts of climate change but also promote human health and well-being.
Examples of sustainable landscape design include practices like collecting rainwater, utilizing native plant species and constructing green walls and roofs.
The monolith look, characterized by a seamless and continuous exterior appearance often achieved through the use of a single material or color, is preferred for private houses to enhance curb appeal.
This design creates a sense of unity and cohesiveness in the overall architectural composition. This can make a house appear more thoughtfully and intentionally designed, enhancing its visual impact. The simplicity of the monolith look often lends a timeless quality to the design. Homes with a timeless aesthetic can maintain their appeal over the years, avoiding trends that may quickly become outdated.
Architects may opt to use natural but long-lasting wood species for various reasons, as it combines the benefits of a natural material with enhanced durability.
Wood derived from responsibly managed forests aligns with the increasing focus on environmentally friendly materials. The wood retains a timeless and warm aesthetic, offering a desirable combination of visual appeal and performance.
For example, the thermal treatment of ash enhances the wood’s dimensional stability, reducing the risk of warping or twisting. With lower maintenance requirements and a longer lifespan compared to untreated wood, thermo-ash stands out as a reliable choice for architects seeking enduring, visually pleasing, and sustainable building materials.
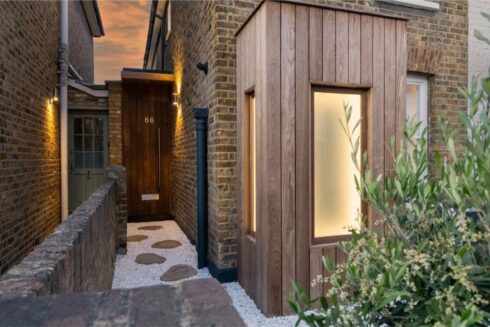
The most...
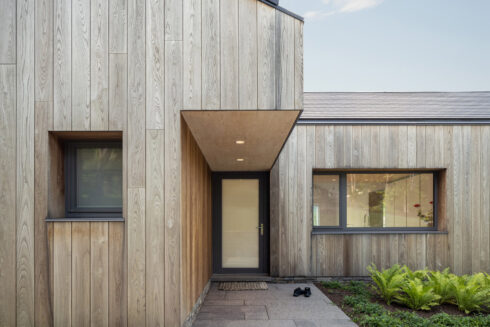
Contemporary...
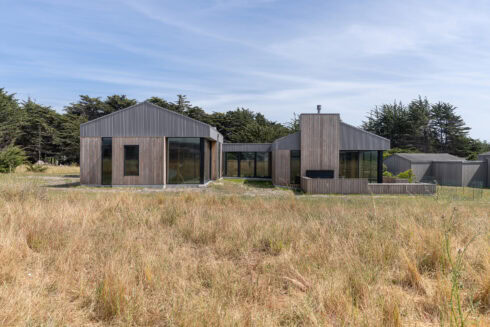
While a wood species’ natural properties play an important role in determining the timber cladding’s durability, they’re only part of the...
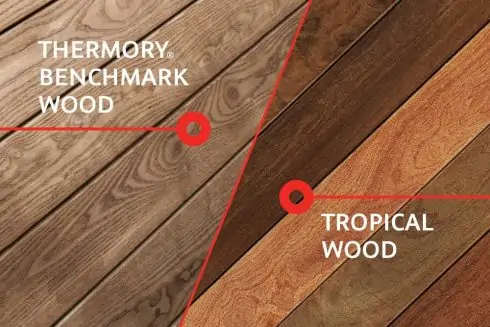
As the construction and design industries evolve, so does the demand for sustainable, high-performance building materials. For over 25 years, Thermory has...
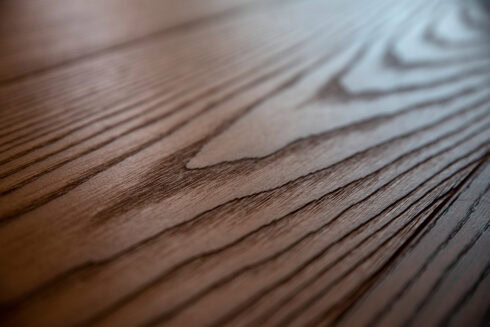
Picture a wood that balances elegance, durability and versatility – a natural material that not only meets your demands but also exceeds your...
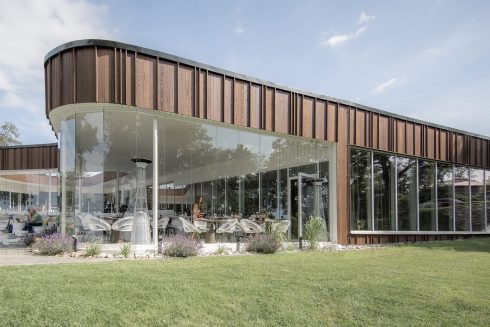
Combining different wood species, finishes and profiles brings variety to any interior or exterior design, delivering a tantalizing injection of texture and...
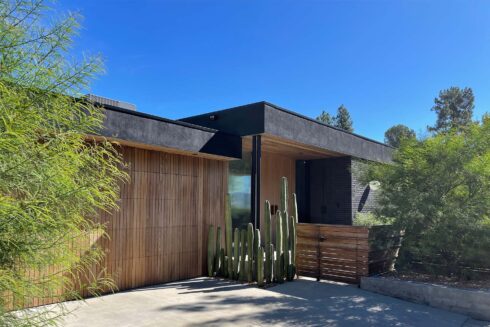
We were curious about the architecture trends and the popularity of timber in Australia, so we asked our down under partner, McCormacks Australia, to tell...
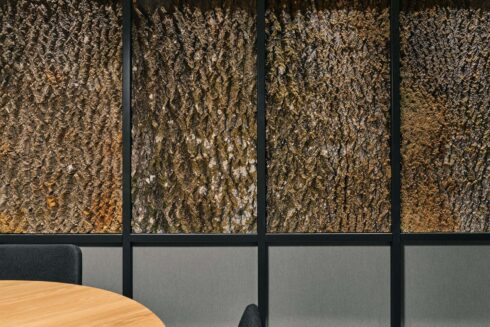
In the quest to shift our world towards more sustainable practices and circular processes, designers are increasingly turning their attention to...
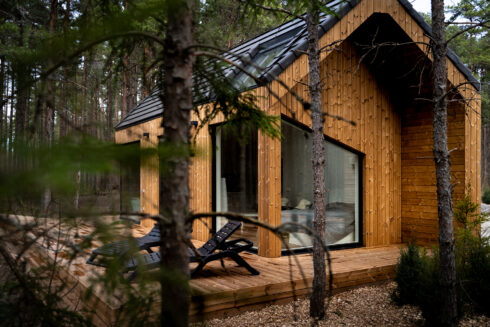
Sometimes, the best place to unwind and get away from it all is a secluded forest cabin in breathtaking surroundings. Find inspiration for your next...
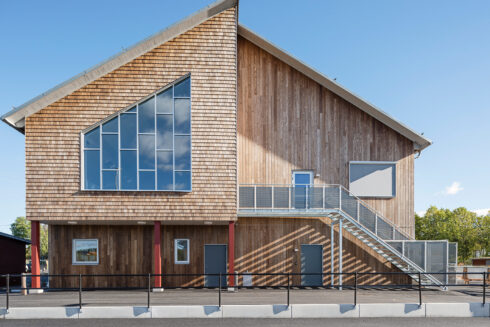
When it comes to designing and constructing educational spaces, choosing the right materials is crucial. There has been a growing trend towards...
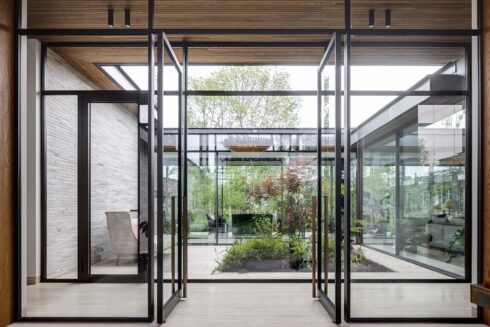
As architects and landscape designers, creating indoor outdoor living spaces that are sustainable and eco-friendly is more important than ever. With a...
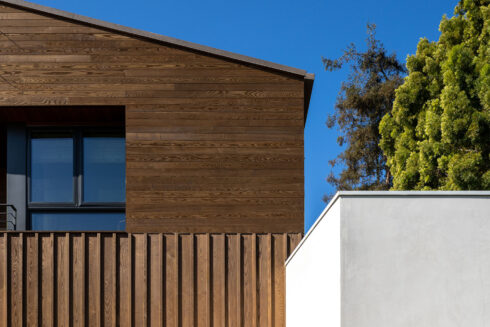
Wood is a highly valuable material and although it grows abundantly, we must treat this natural resource with respect and create value from even the smaller...
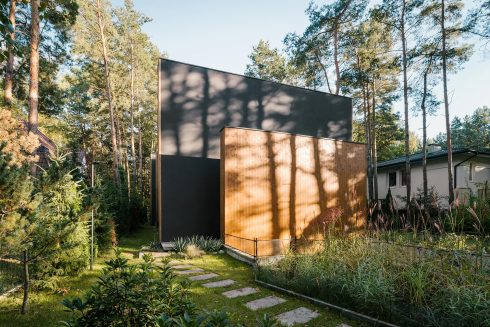
From intimate spaces like our homes to public urban areas, the environment surrounding us has a big effect on our well-being. Recent turbulent years have...
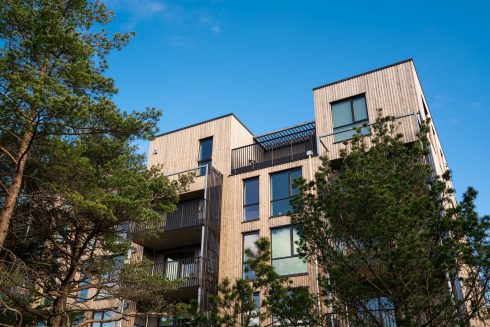
Finding the best solution to clad buildings is important for several reasons – as well as defining the look and feel of your design, it also has a major...
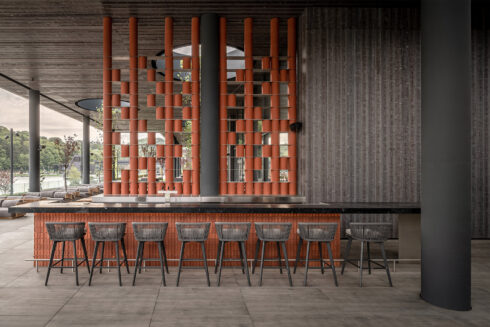
Thermory Design Awards is part of Thermory 25 celebrations for acknowledging and rewarding our...
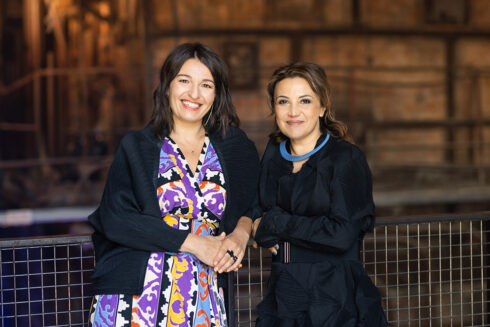
Curators of Tallinn Architecture Biennale 2022 exhibition “Edible ; Or, The Architecture of Metabolism”, Lydia Kallipoliti & Areti...
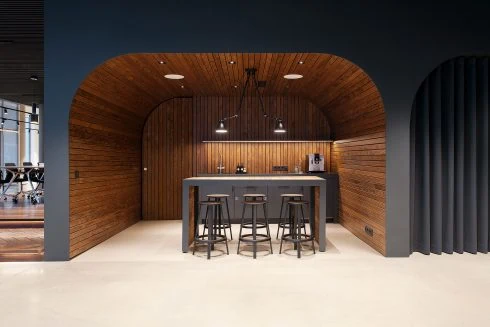
The aim of biophilic design is to create buildings and spaces that enable harmonious, naturally enjoyable experiences for their users by promoting the...
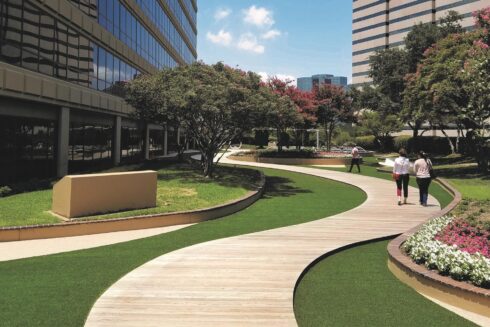
The purpose of biophilic design is to create spaces that deliver benefits for both human health and the environment by nurturing people’s innate affinity...
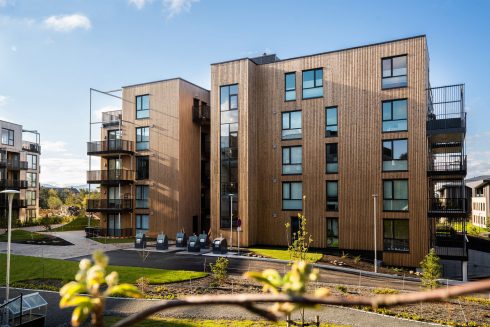
Natural wood can be used in many different ways. The beauty and versatility make wood unequalled building material. As both an interior and exterior design...
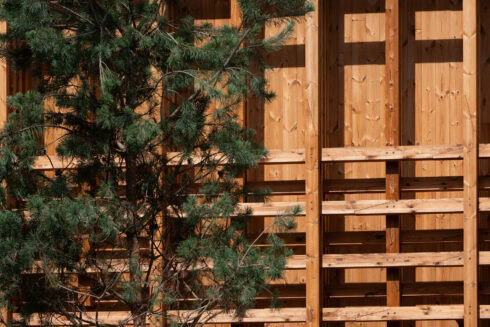
When it comes to...
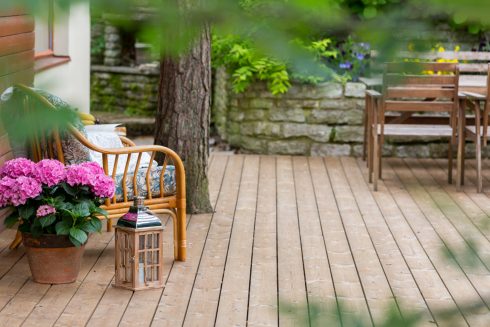
Home is where the heart is – a place where the whole family can feel safe and warm. The building materials you choose should enhance this feeling and...
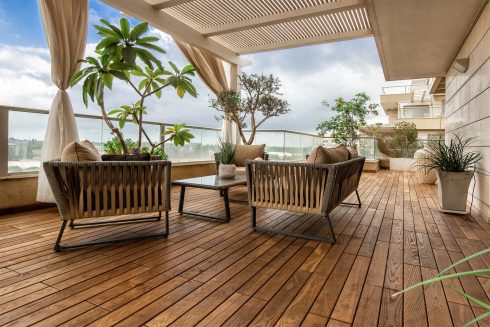
Wood is one of the most common building materials in the world and, with responsible forest management, it is the only renewable building material we have....
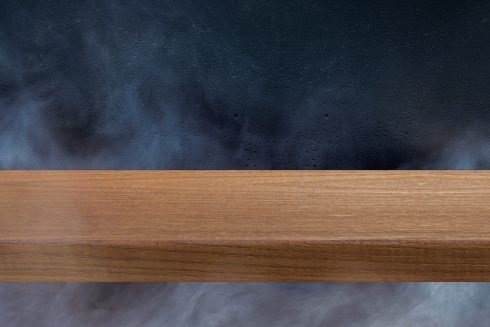
Thermally modified wood, often referred to as thermowood, is real wood enhanced using only heat and steam to improve its durability, dimensional stability,...
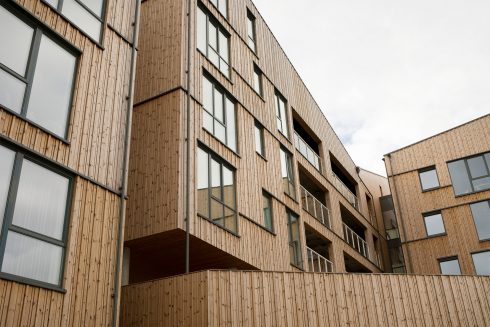
Thermally modified wood offers a unique combination of beauty, durability, and versatility. If you’re searching for fresh exterior cladding ideas,...
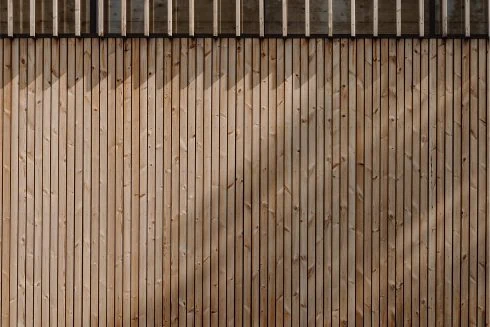
With rising concerns about climate change, the world community’s responsibility to reduce our carbon footprint rests with each and every individual and...
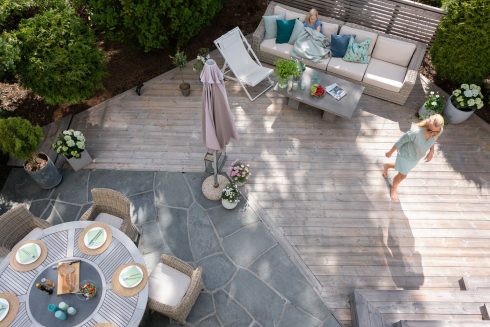
Wood is a natural material – and that’s part of its magic. Over time, its appearance changes, especially when exposed to the elements. Thermory’s...
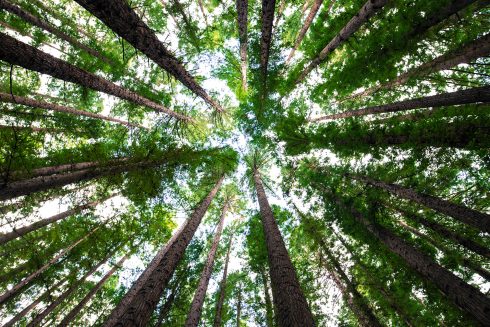
Wood is a sustainable and versatile material with an almost limitless range of uses, including construction, tools, paper and fuel to name just a few. But...
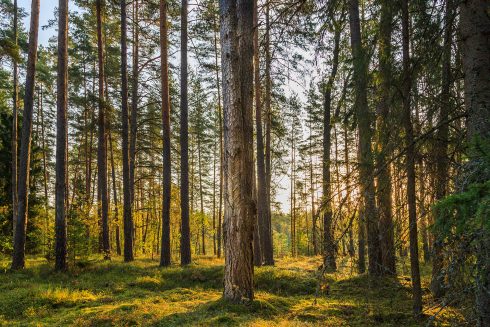
Ensuring the highest quality with the smallest possible ecological footprint and responsible use of resources are all principles that we consider important...
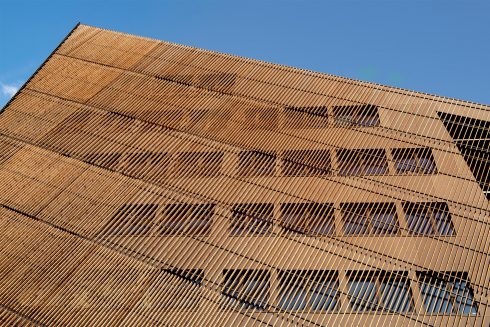
Throughout the history of architecture, surely no other material has been as influential as wood. It’s rare to see a building that’s been produced...
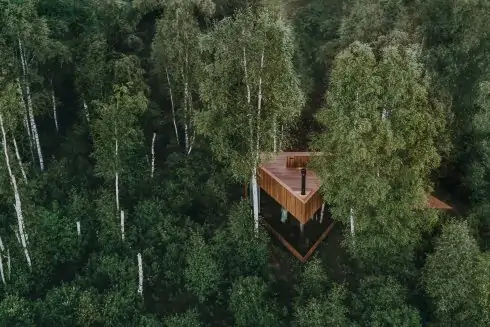
A trend is taking root in the worlds of architecture and interior design based on using natural materials and living plants to better...
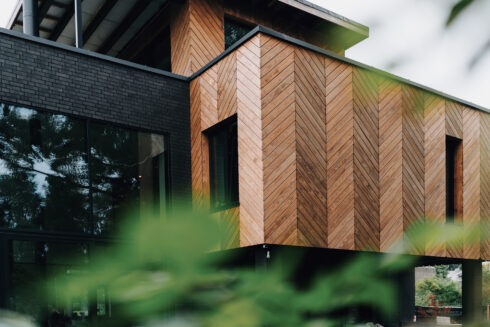
If you’re considering which wood types to use for a renovation or construction project, there are several considerations that may influence your decision...
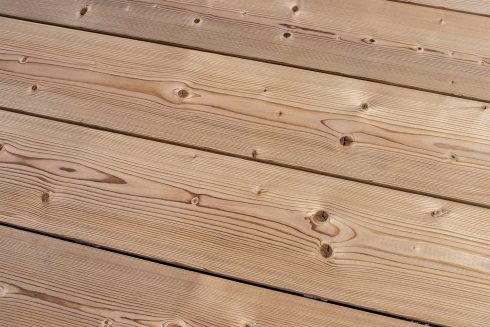
The wood-paneled interiors so common to mid-century homes have become sought after again, as many seek the warm, cozy feeling that the natural material...
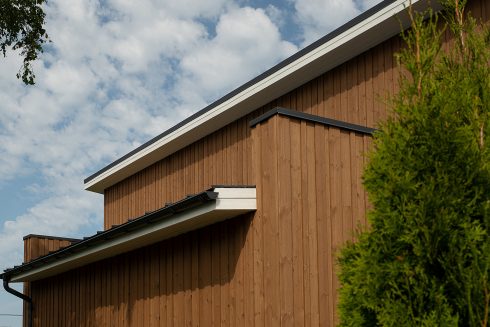
To ensure that your Thermory cladding retains its natural warm and authentic character, it’s important to apply the correct maintenance techniques. The...
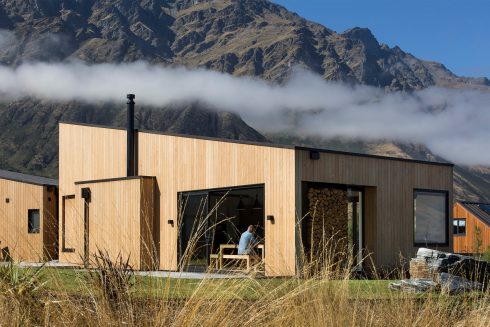
No matter where you live when you’re choosing a decking or cladding material, you’ll have to be mindful of how that material will change over time...
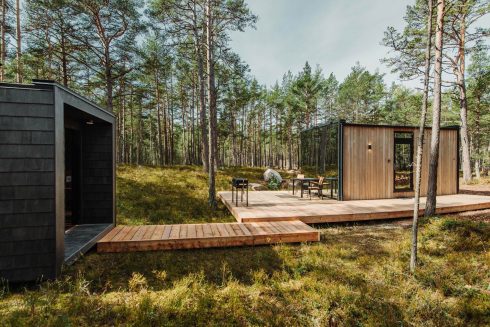
The tiny house movement has gained more momentum in the last decade, but why? It is based on tiny living: owning less so that what you own doesn’t own...

In 2022, the global megatrend of sustainable architecture and building practices will continue. Architecture trends influence the choice of materials both...
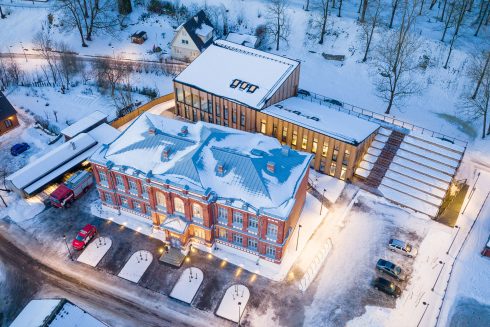
BENCHMARK THERMO-PINE CLADDING C4 20x115 / 26x 115, DECKING D4 26x115
ESTONIA
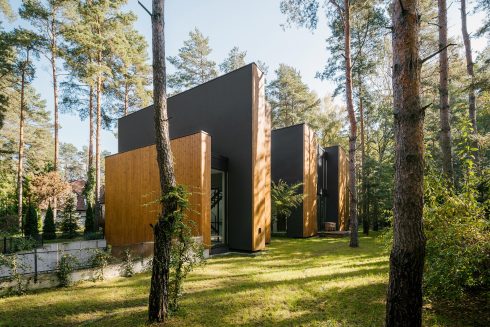
BENCHMARK THERMO-PINE
POLAND
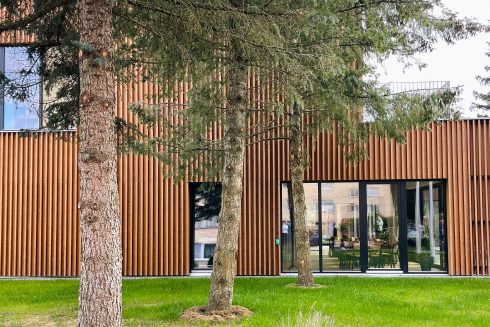
BENCHMARK THERMO-PINE
LITHUANIA

THERMORY THERMO-PINE MIX & MATCH CLADDING
NORWAY
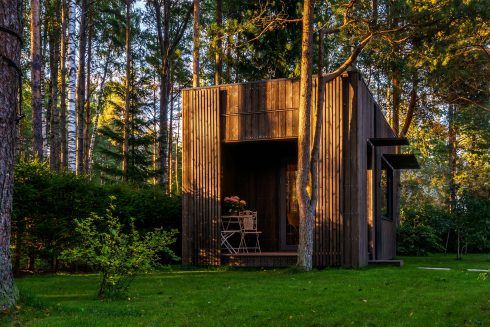
THERMORY BENCHMARK THERMO-SPRUCE BRUSHED CLADDING, THERMO-ASH DECKING AND FLOORING
ESTONIA
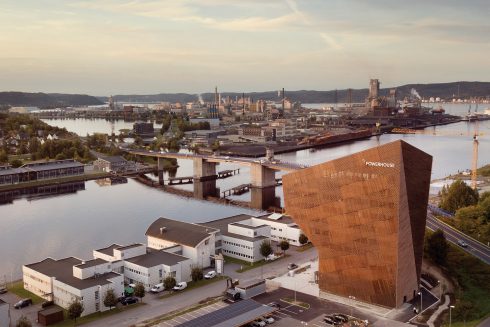
THERMORY BENCHMARK THERMO-PINE CLADDING C4
NORWAY
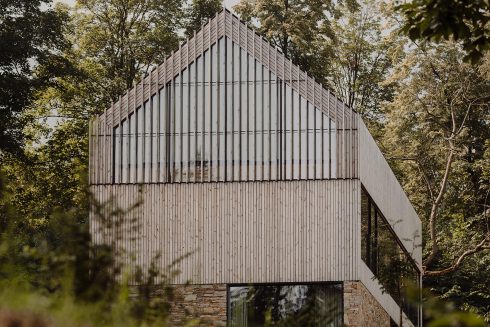
THERMORY BENCHMARK THERMO-PINE CLADDING AND ROOFING
POLAND
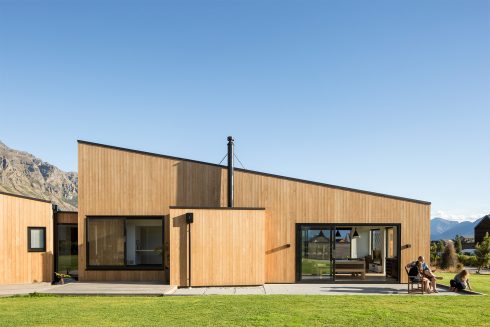
THERMORY BENCHMARK THERMO-RADIATA PINE CLADDING C3
NEW ZEALAND
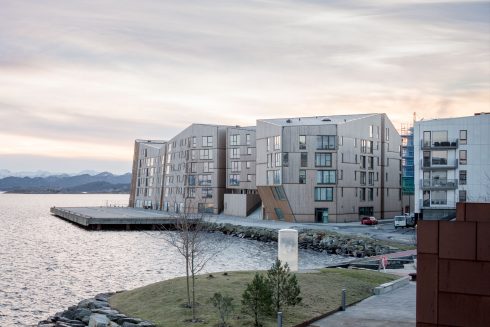
THERMORY BENCHMARK THERMO-PINE CLADDING C3 20X115 MM, ROOFING C10 20X140 MM AND DECKING D4 SG 26X140
NORWAY
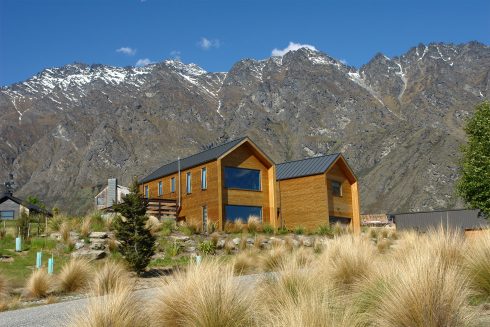
THERMORY BENCHMARK THERMO-PINE CLADDING C8 26X140 MM
NEW ZEALAND

THERMORY BENCHMARK THERMO-ASH CLADDING C5 20X72/140/190MM, BRUSHED AND THERMO-ASH MEDIUM FLOORING F5 18X245
ESTONIA