A trend is taking root in the worlds of architecture and interior design based on using natural materials and living plants to better connect people with the outdoors. Introduced in the 1980s by American scientist Edward O. Wilson – and known today as biophilic design – the concept is not however new, as the modernist movement also advocated for designing spaces around fresh air and natural light.
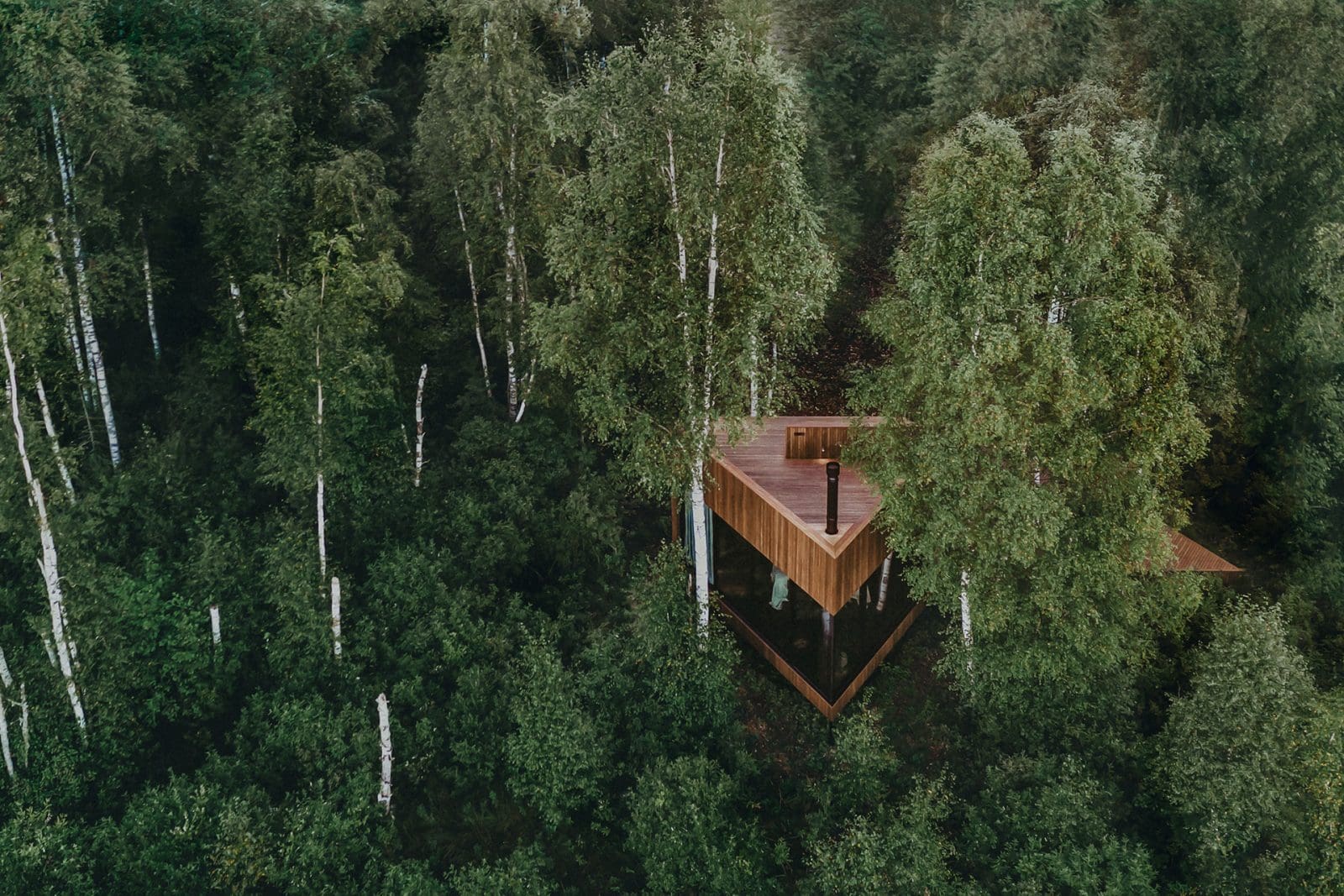
Recently though many studies have proven that integrating biophilic design principles in places where we live and work can improve our well-being, especially as we spend more time inside and connected in the virtual world rather than the natural world.
This negative impact of not being close to nature is becoming a key concern for architects and designers. Examples of biophilic designs range from a wall covered with ferns to cladding with thermally treated timber and using engineered wood. Such advancements in technology and building materials enable us to harness nature’s beneficial qualities even more.
Incorporating nature in and around the built environment is one of the most successful strategies for fostering the human-nature connection in biophilic design.
Using natural elements and characteristics of the natural world like water features, sunlight, actual vegetation, etc., can improve comfort, enhance mood and reduce stress and stress-related illnesses. They enhance the moments of connection, reflection, and respite.
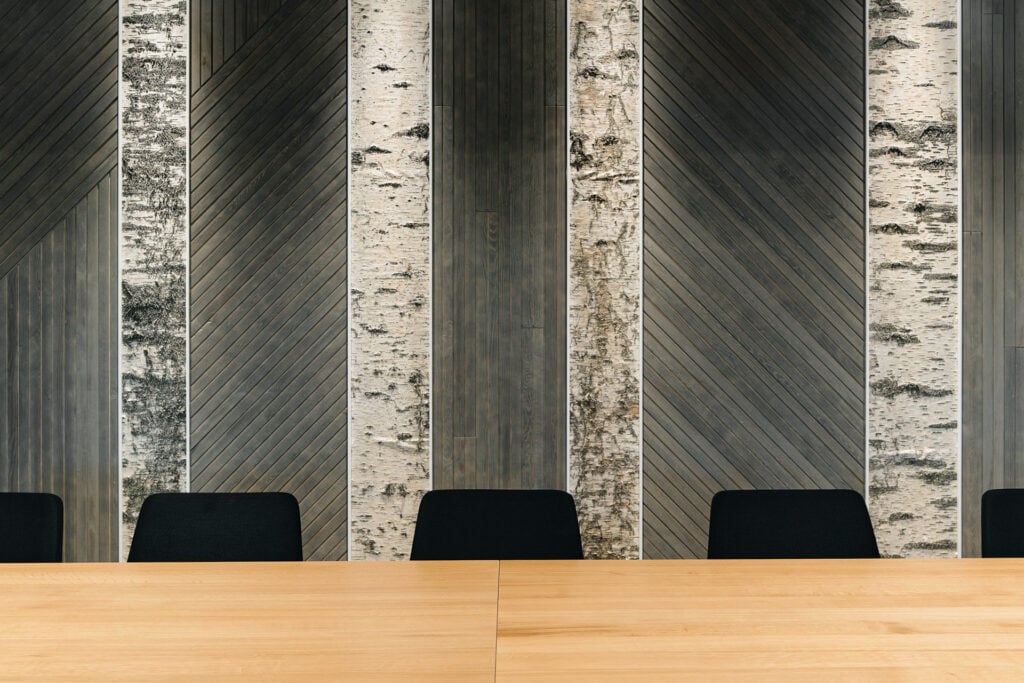
Using naturalistic shapes and organic forms that are naturally found in nature is an important element used in biophilic design. Today, most of our modern buildings’ materials are dominated by straight lines and right angles, which are rarely found in nature.
Building curved shapes and natural forms that we find in waves, flowers and shells, is more expensive, even though we have a deep affinity for these shapes and their sense of order, complexity, and beauty.
Not everyone is able to bring natural forms in the shape of a building, but natural patterns can be added decoratively as motifs and be a way of bringing nature into our life.
In this principle, the natural sensory experiences are varied with transitions and complementary contrasts. This is achieved by having central focal points, patterned wholes, and clear boundaries in architectural design.
This element of biophilic design focuses on the many diverse qualities of natural lighting and spatial relationships. The use of natural light in abundance creates stimulating, dynamic, and sculptural forms in the space.
The biophilic design focuses on connection to natural landscapes, ecology and prominent natural features like mountains, deserts, estuaries, rivers, and plants.
Biophilic design is a new approach to restoring our connection with the natural environment. Good biophilic buildings address the affinity toward nature and natural systems.
The prefabricated cabins of ÖÖD house also pair large portions of glass with thermally treated panels to incorporate the biophilic design principles and connect visitors with the natural world.
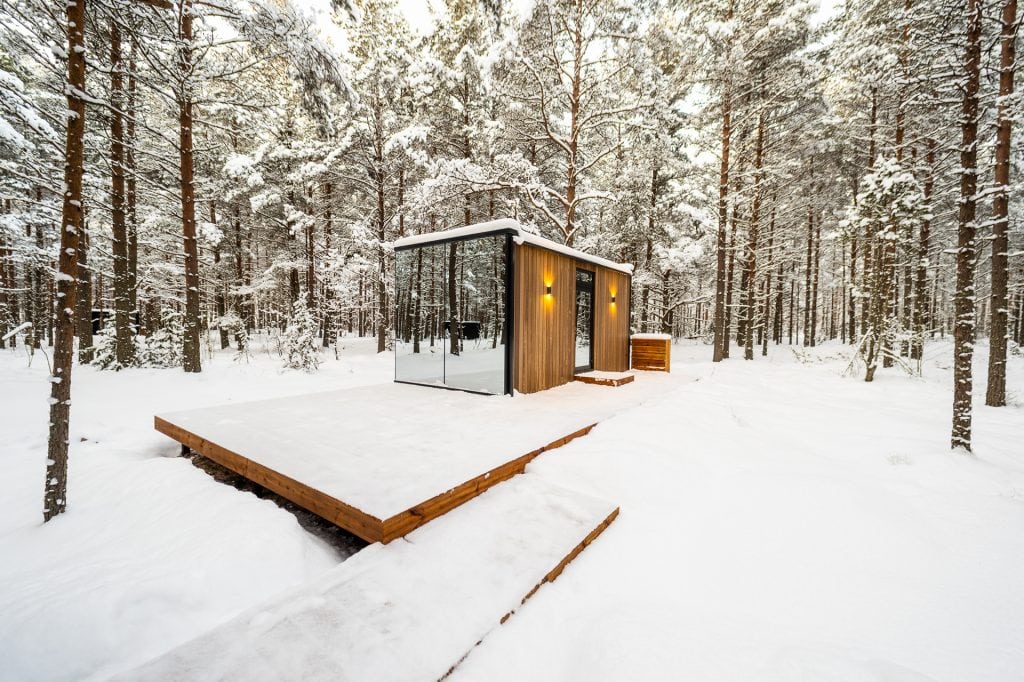
A variety of small and large-scale projects are designed with biophilic principles, starting with a house in Estonia, Maidla Nature Resort, whose dark exterior siding of Thermory ash boards have been made more durable and weather-resistant by modifying the timber with heat and steam. The cladding also makes the building blend in with the dark trees of the forested site.
Larger, well-known projects are Grimshaw’s The Eden Project, which is an ecological park in Cornwall, England that has nature-focused attractions and Singapore’s skyscrapers that are overflowing with plants.
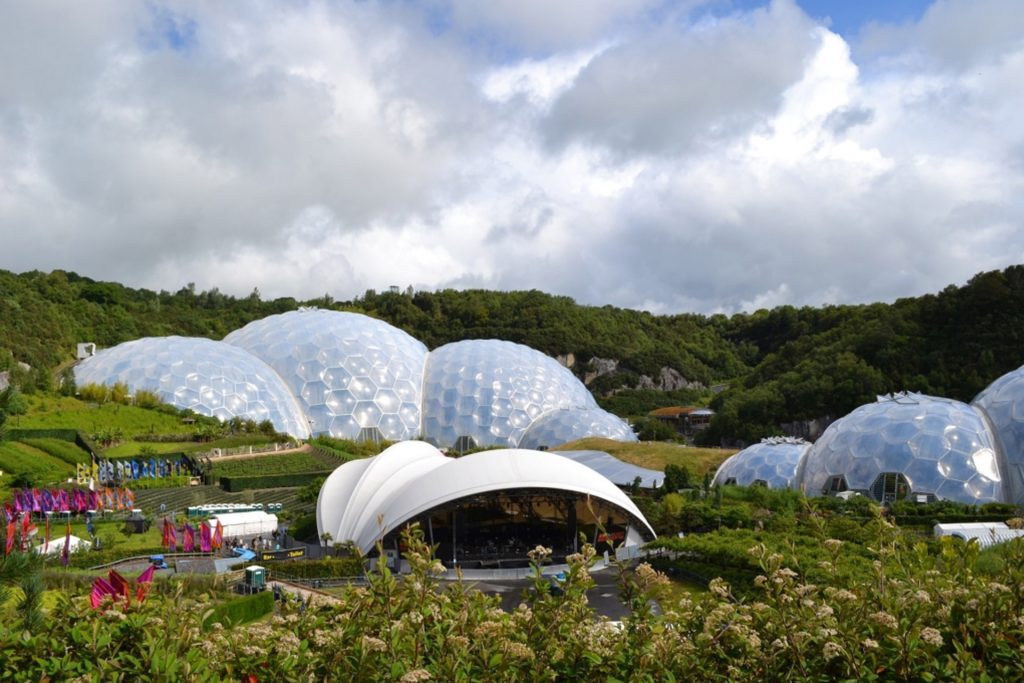
Moshe Safdie’s firm Safdie Architects has designed many notable projects in the Asian city to connect people with the outdoors – a novel concept for such a congested metropolis that is very hot year-round – such as the infinity pool on the roof of Marina Bay Sands and Jewel at Changi International Airport with its massive greenhouse and indoor waterfall made by recycling rainwater.

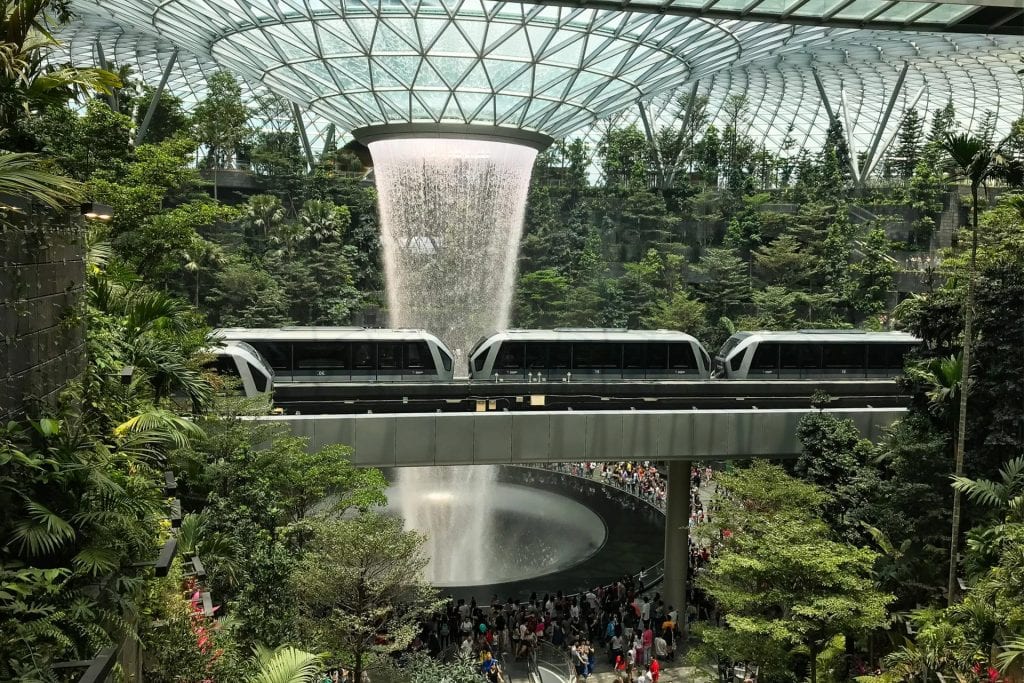
Using biophilic design in the interior or public spaces can enhance numerous health benefits.
Whether you include potted plants or green walls in interior spaces, especially in the offices, the result will be the ultimate improval of air quality. Living plants are using carbon dioxide to produce oxygen.
Vegetation absorbs pollutants, toxins and airborne microbes. They also make the air more humid, which promotes natural airflow and solves the problem of dry air.
The biophilic design provides a positive impact on enhancing employee productivity, and also creativity because of the way in which it helps staff to relax and focus. Natural environments boost the creation of melatonin. Melatonin is important since it regulates people’s sleep-wake cycles, making a noticeable difference in our energy levels.
Stress is a known cause of both mental health disorders and cardiovascular diseases. Studies also show that our ability to directly access nature can alleviate feelings of stress.
Chaotic and stressful urban environments, disrupt our natural balance and result in energy drain and mental fatigue. This combination induces stress, frustration, irritability and distraction.
In contrast, human interaction with nature decreases stress and irritability, and increases the ability to concentrate.
Biophilic design principles create a more peaceful and restorative environment that inspires you every day, as soon as you set your foot through the door.
Overall well being increase happiness and human health. Positive people have a positive impact on others, take better care of themselves and are healthier.
Once we incorporate biophilic design elements into our work-spaces, we get an injection of more cheerful thinking, nourishing the positive perspective andcreating a more harmonious workplace ambience.
For biophilic interior design projects, Thermory’s office and showroom in Tallinn’s Ülemiste district are also centred around using many natural materials while still being a traditional workplace. Many of the floors, walls and ceilings feature Thermory thermo-wood, in addition to custom-made furniture.
The office was designed by local studio KAMP Architects , which is part of several studios focused on using natural materials to improve the way we live. “More and more designers are trying to use natural elements as it is important to create space for people which is human friendly and healthy,” the studio said. “We are surrounded by a massive amount of synthetic materials. If we can as architects help in this matter to bring back a natural atmosphere around us, we are happily ready to do this.”
The benefits of using wood and plants are not just for a pretty experience but help make people feel calm and focused.
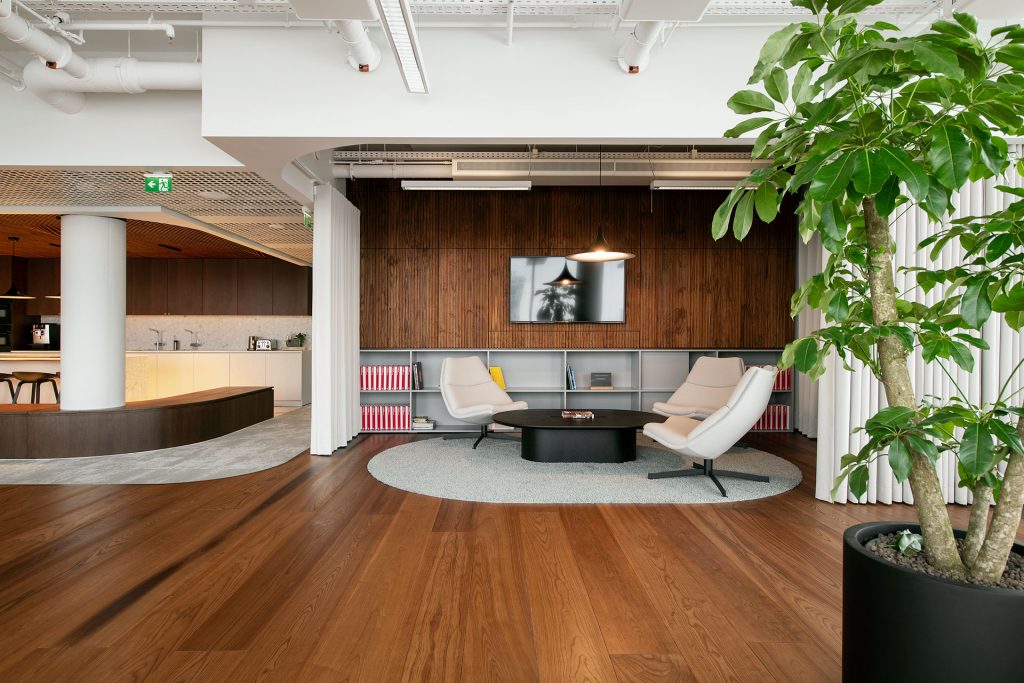
Wood is often critical for biophilic design projects, and although it is a traditional building material that has been used for centuries, recent advancements have greatly improved its durability. “Estonians love to use wood in architecture,” said KAMP Architects. “Using wood in the building industry gives the longest lifespan to wood after taking a tree down. Making paper from it or even using it for heating does not carry a sufficient enough framework of using the natural material.”
Engineered wood is another example of harnessing the benefits of wood and improving it. Cross-laminated timber (CLT) panels are made from layers of timber glued together and enable a building to be built quickly and easily. The material is celebrated for its smaller ecological footprint and lower embodied carbon footprint as compared to concrete or steel, which are non-renewable and energy-intensive materials to produce.
Like the thermally treated wood that Thermory adopted from the knowledge of the Vikings and advancements in Finland in the 1990s, CLT was developed in Germany around the same time. Both allow timber to be more resistant to water damage, more sturdy and more insulated. Thermory’s products, in particular, only use wood from well-managed forests that are renewing constantly instead of from endangered forests or rainforests. Thermally treated timber, plants and natural materials like clay and stone are great ways to incorporate nature in a space or building, which is a key tenet of biophilic design.
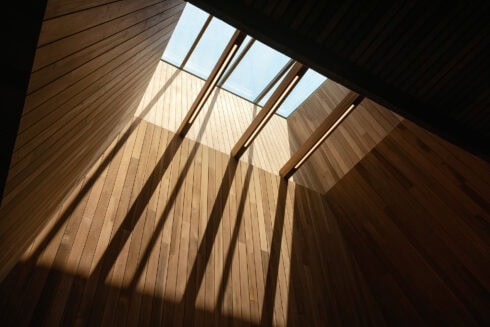
The Thermory Design Awards 2025 once again shine a spotlight on the most inspiring uses of thermally modified wood in architecture and design. This year’s...
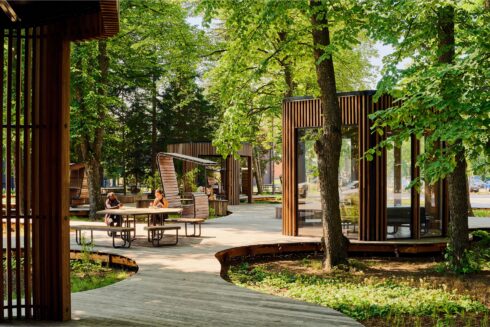
When it comes to decking, there are many options from natural wood to plastics and everything in between. It’s no secret that we at Thermory prefer...
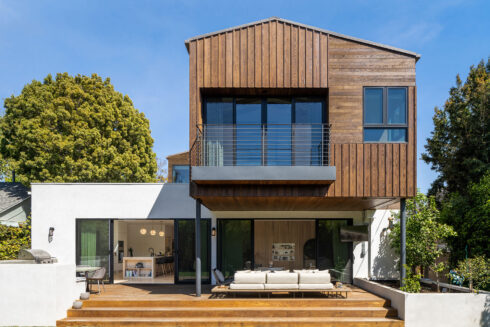
Yes — and you absolutely should. Mixing cladding...
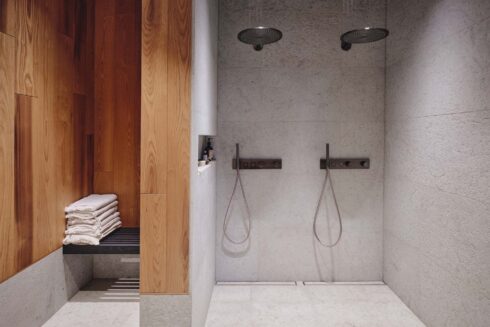
Ceramic tiles have long been the go-to choice for bathroom walls, but they aren’t the only option. If you’re looking to create a warmer, more inviting...
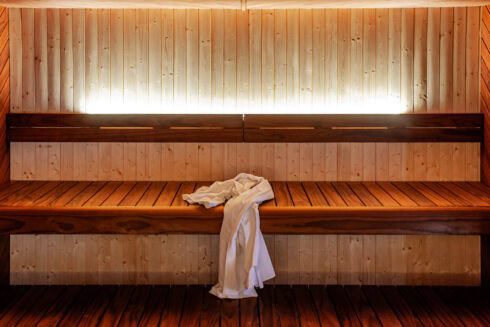
Spending time in a...
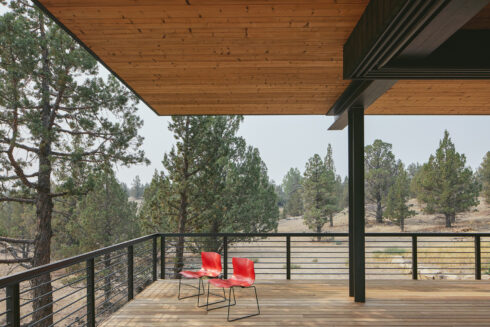
When designing...
...
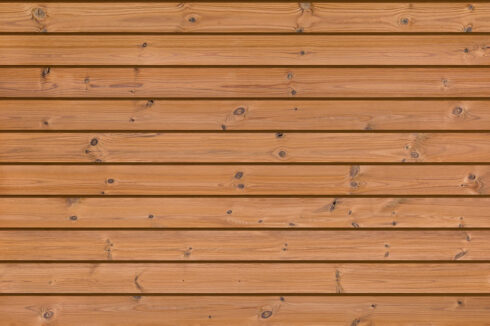
Shiplap cladding...
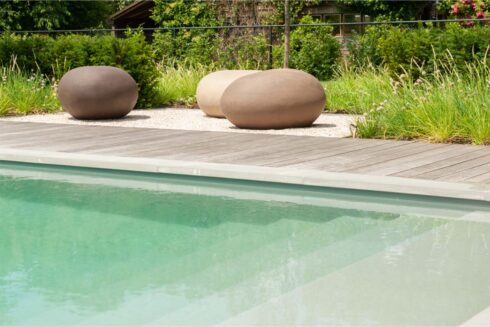
Looking to create a poolside space that’s as durable as it is beautiful? Thermo-ash decking is the perfect choice for stylish, low-maintenance outdoor...
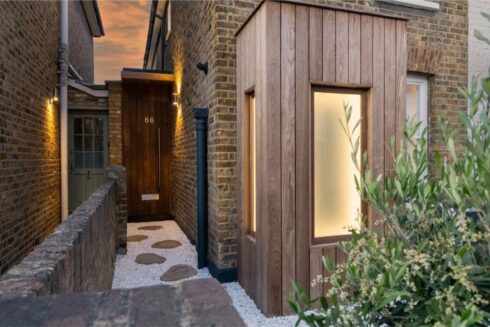
The most...
Rooftop spaces...
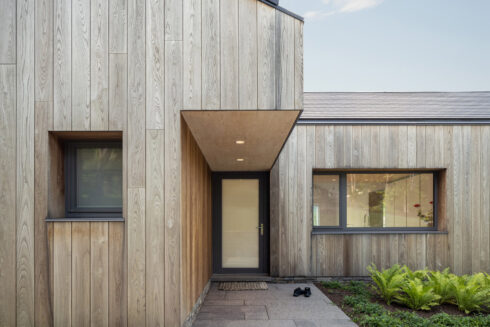
Contemporary...
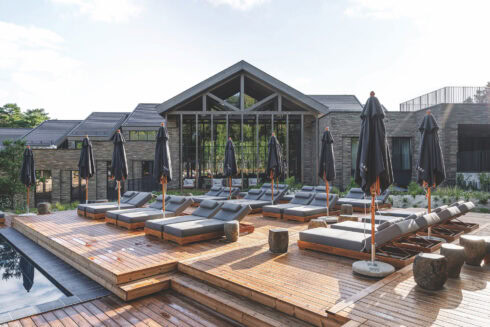
Wood decking adds...
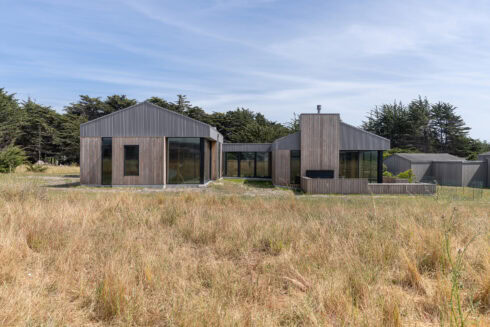
While a wood species’ natural properties play an important role in determining the timber cladding’s durability, they’re only part of the...
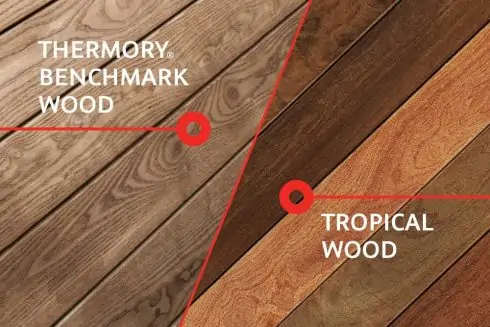
As the construction and design industries evolve, so does the demand for sustainable, high-performance building materials. For over 25 years, Thermory has...
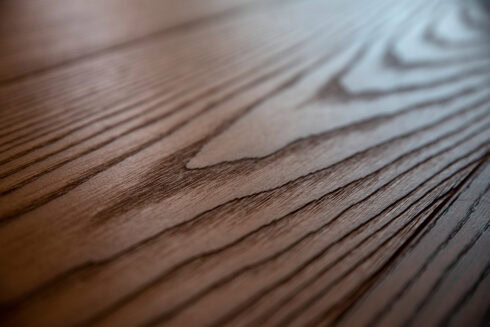
Picture a wood that balances elegance, durability and versatility – a natural material that not only meets your demands but also exceeds your...
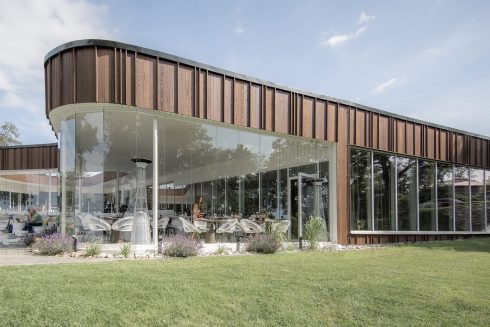
Combining different wood species, finishes and profiles brings variety to any interior or exterior design, delivering a tantalizing injection of texture and...
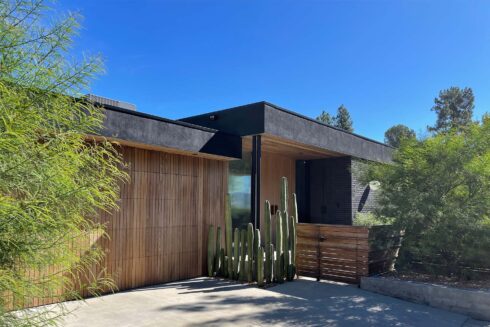
We were curious about the architecture trends and the popularity of timber in Australia, so we asked our down under partner, McCormacks Australia, to tell...
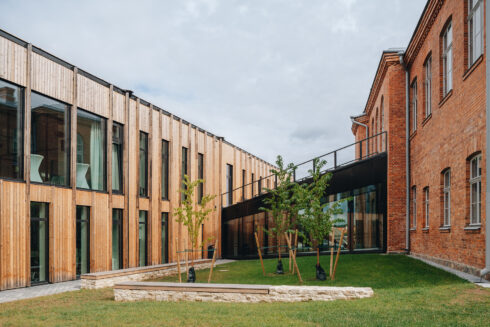
With the EU, US and many other countries aiming to achieve carbon neutrality by 2050, sustainability is not just a construction trend anymore, but it’s...
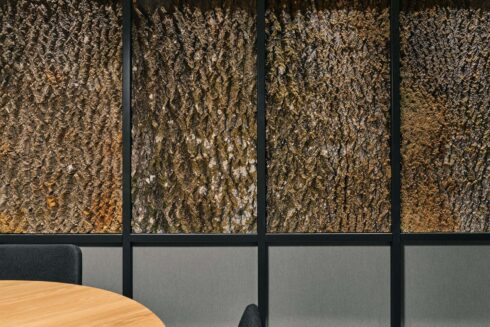
In the quest to shift our world towards more sustainable practices and circular processes, designers are increasingly turning their attention to...
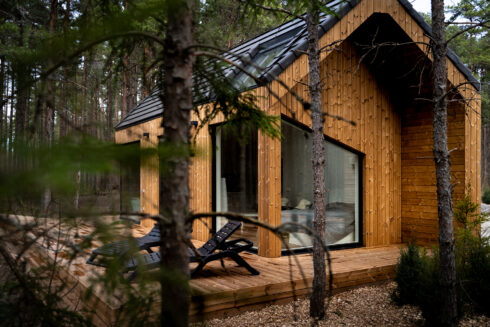
Sometimes, the best place to unwind and get away from it all is a secluded forest cabin in breathtaking surroundings. Find inspiration for your next...
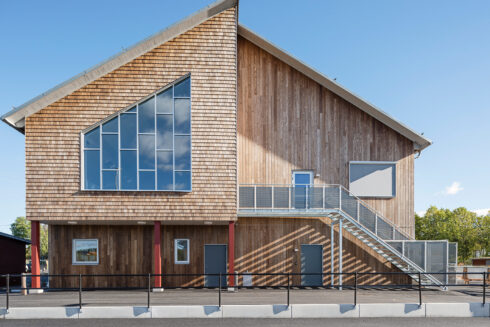
When it comes to designing and constructing educational spaces, choosing the right materials is crucial. There has been a growing trend towards...
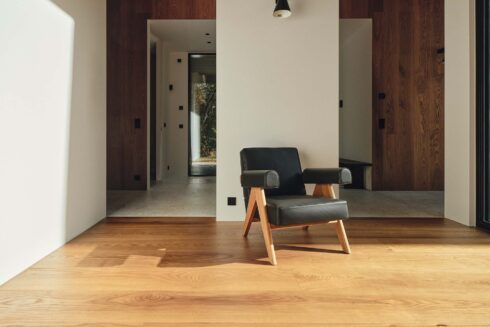
In the world of interior design, trends come and go, but some elements remain eternal, providing a sense of warmth, comfort, and timelessness. Among these...
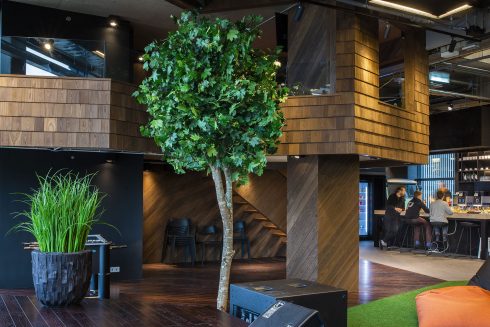
In a world increasingly dominated by sleek, modern designs, incorporating natural elements into your workspace can breathe life and warmth into an otherwise...
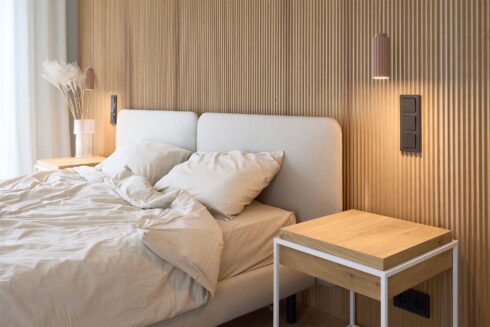
A new high-rise trend has taken over households around the world. Wood slat walls have aesthetic appeal and offer visual interest both indoors and outdoors....
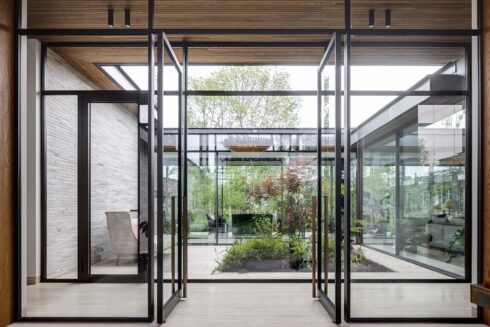
As architects and landscape designers, creating indoor outdoor living spaces that are sustainable and eco-friendly is more important than ever. With a...
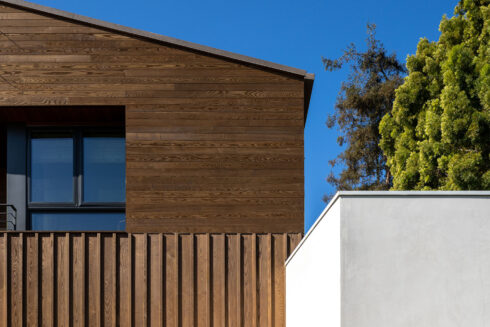
Wood is a highly valuable material and although it grows abundantly, we must treat this natural resource with respect and create value from even the smaller...
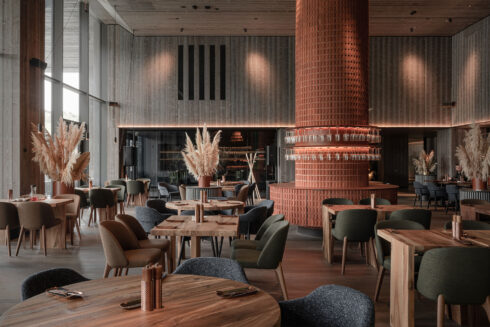
The world is constantly evolving – and with it, the choices we make when setting up our homes to be ideal living spaces. With recent events compelling us...
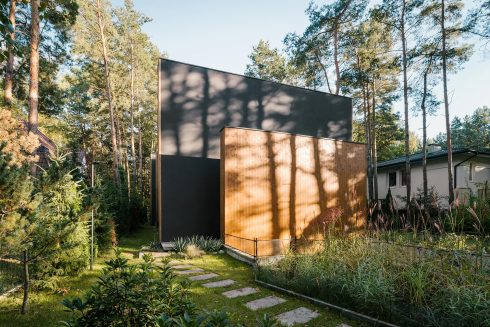
From intimate spaces like our homes to public urban areas, the environment surrounding us has a big effect on our well-being. Recent turbulent years have...
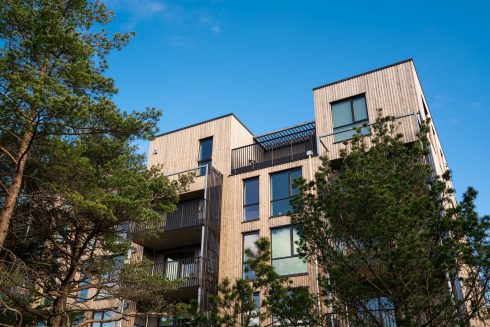
Finding the best solution to clad buildings is important for several reasons – as well as defining the look and feel of your design, it also has a major...
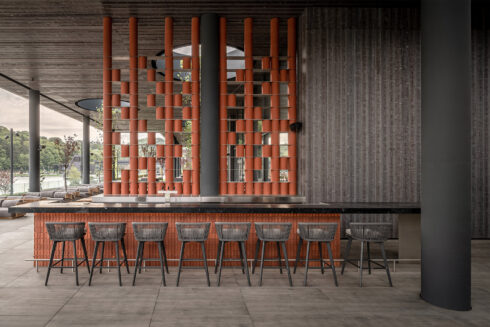
Thermory Design Awards is part of Thermory 25 celebrations for acknowledging and rewarding our...
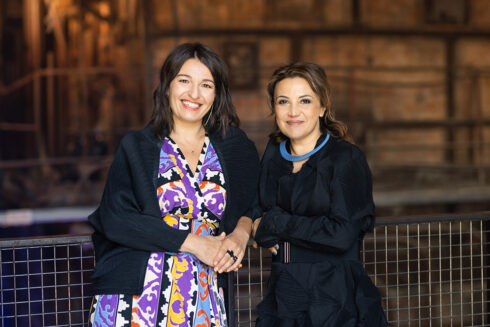
Curators of Tallinn Architecture Biennale 2022 exhibition “Edible ; Or, The Architecture of Metabolism”, Lydia Kallipoliti & Areti...
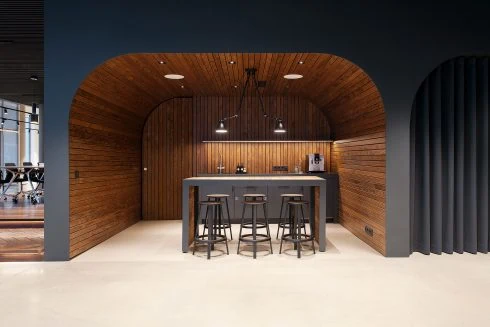
The aim of biophilic design is to create buildings and spaces that enable harmonious, naturally enjoyable experiences for their users by promoting the...
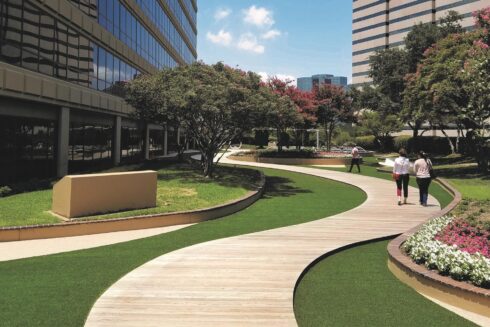
The purpose of biophilic design is to create spaces that deliver benefits for both human health and the environment by nurturing people’s innate affinity...
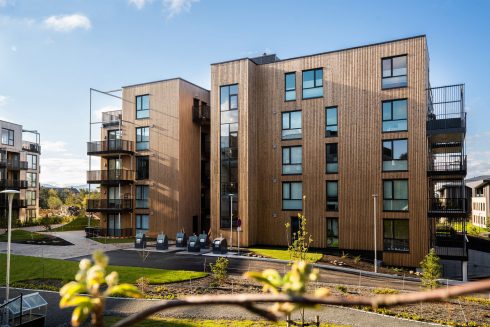
Natural wood can be used in many different ways. The beauty and versatility make wood unequalled building material. As both an interior and exterior design...
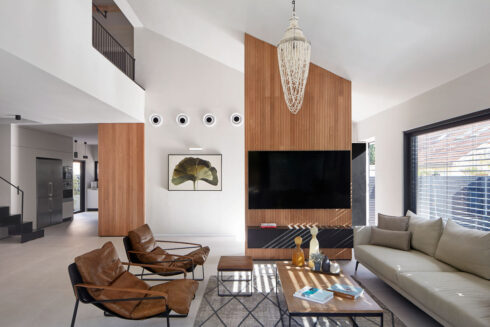
Wood is like wine; it just gets better with age and never seems to lose its beauty. Even with the increasing number of modern materials, we prefer wood for...
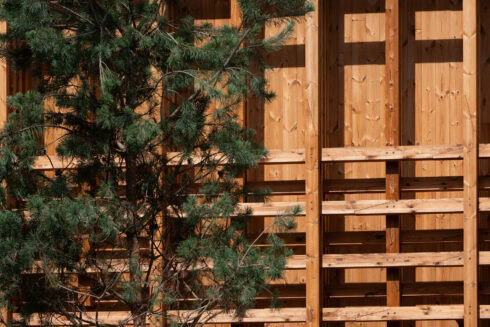
When it comes to...
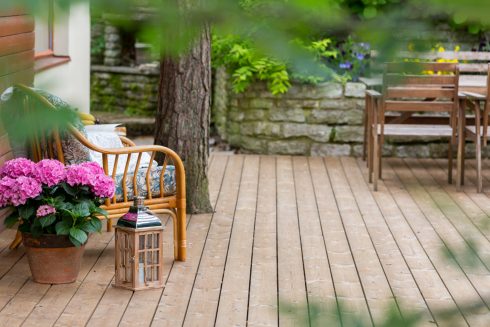
Home is where the heart is – a place where the whole family can feel safe and warm. The building materials you choose should enhance this feeling and...
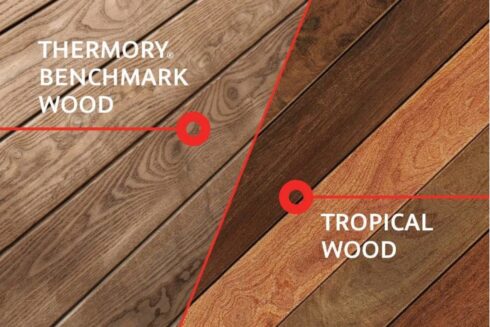
For decades, tropical hardwoods have been prized for their density, durability, and rich appearance. But their popularity comes at a high cost. Many of...
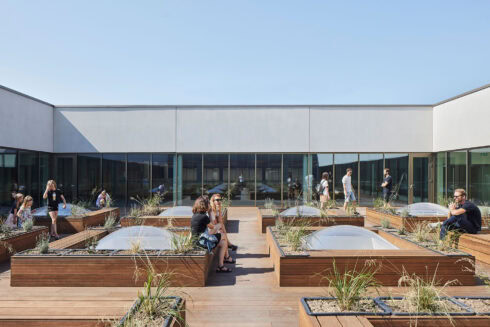
...
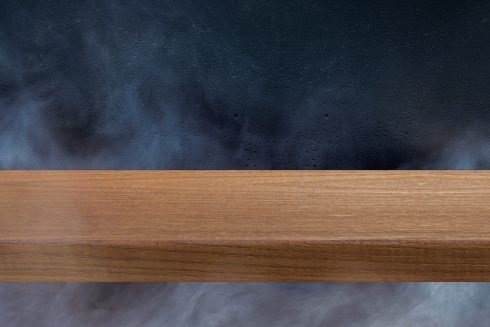
Thermally modified wood, often referred to as thermowood, is real wood enhanced using only heat and steam to improve its durability, dimensional stability,...
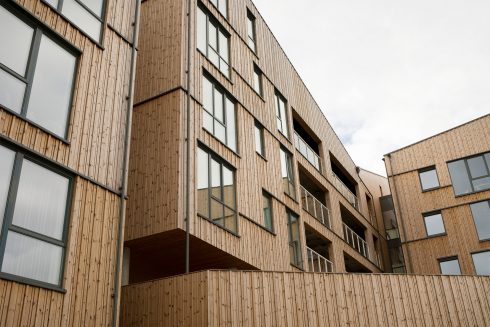
Thermally modified wood offers a unique combination of beauty, durability, and versatility. If you’re searching for fresh exterior cladding ideas,...
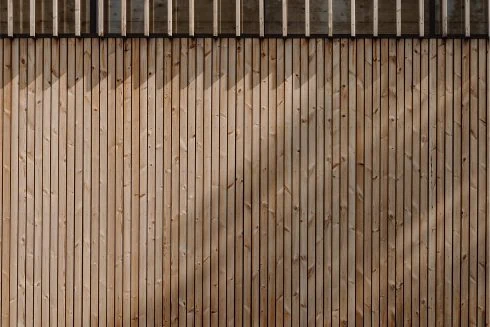
With rising concerns about climate change, the world community’s responsibility to reduce our carbon footprint rests with each and every individual and...
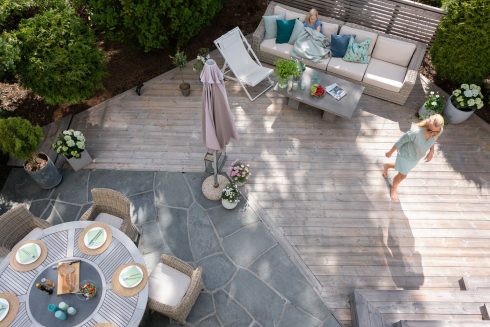
Wood is a natural material – and that’s part of its magic. Over time, its appearance changes, especially when exposed to the elements. Thermory’s...
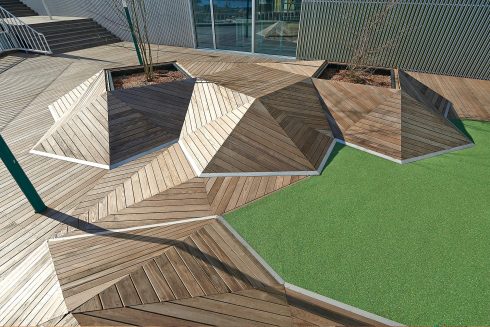
You’ve selected the perfect decking for your outdoor space – now you just need to decide how best to secure it in its chosen location. There are two...

Great design is more than just aesthetics—it’s about how a space makes you feel. Increasingly, research confirms what many have intuitively known: wood...
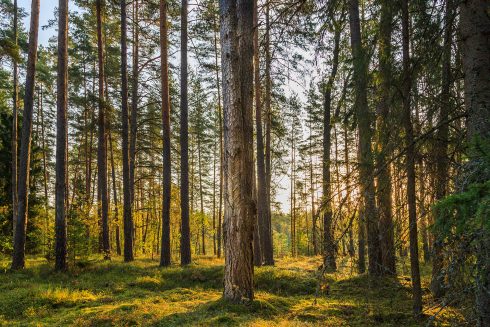
Ensuring the highest quality with the smallest possible ecological footprint and responsible use of resources are all principles that we consider important...
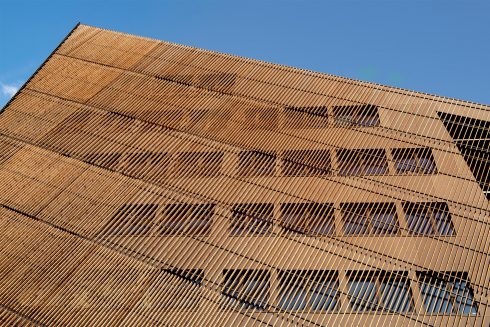
Throughout the history of architecture, surely no other material has been as influential as wood. It’s rare to see a building that’s been produced...
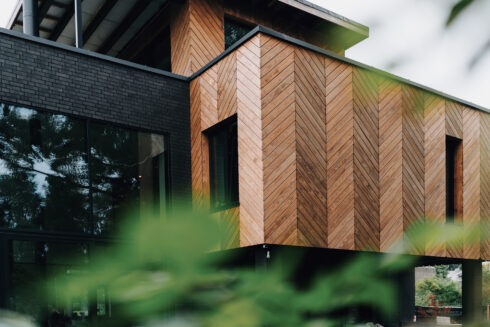
If you’re considering which wood types to use for a renovation or construction project, there are several considerations that may influence your decision...
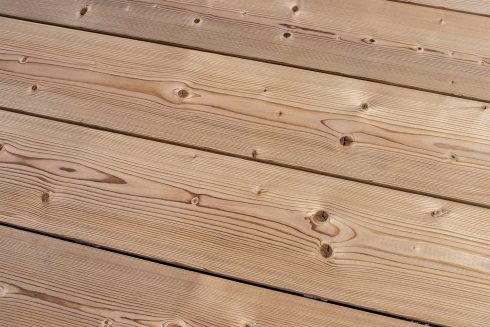
The wood-paneled interiors so common to mid-century homes have become sought after again, as many seek the warm, cozy feeling that the natural material...
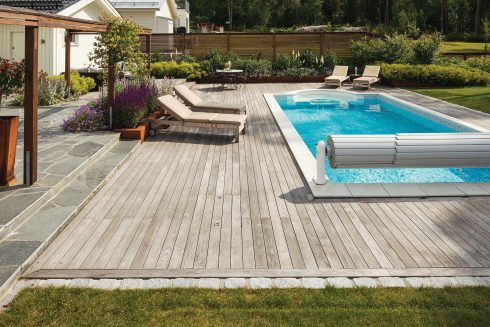
The warmth of springtime is fast approaching, and our thoughts are naturally turning towards spending more time outside. If you have a wooden terrace or...
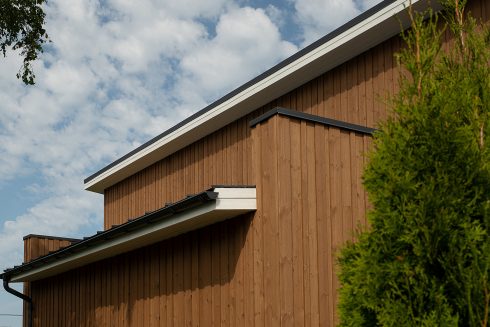
To ensure that your Thermory cladding retains its natural warm and authentic character, it’s important to apply the correct maintenance techniques. The...
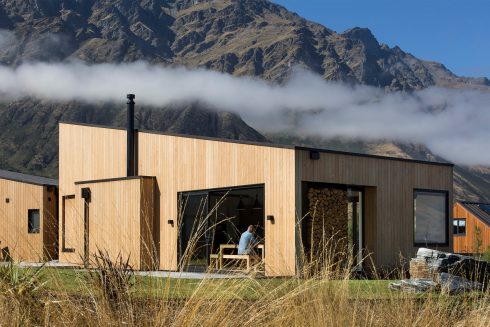
No matter where you live when you’re choosing a decking or cladding material, you’ll have to be mindful of how that material will change over time...
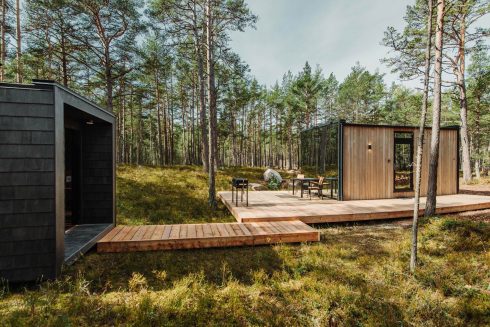
The tiny house movement has gained more momentum in the last decade, but why? It is based on tiny living: owning less so that what you own doesn’t own...
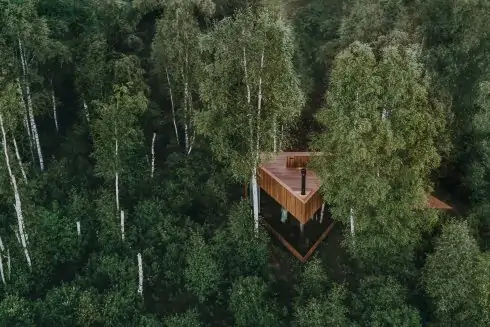
In 2022, the global megatrend of sustainable architecture and building practices will continue. Architecture trends influence the choice of materials both...

THERMORY BENCHMARK THERMO-ASH
ESTONIA
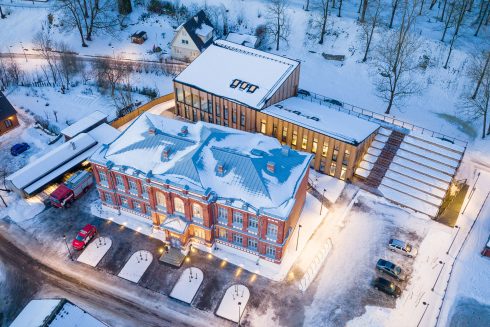
BENCHMARK THERMO-PINE CLADDING C4 20x115 / 26x 115, DECKING D4 26x115
ESTONIA
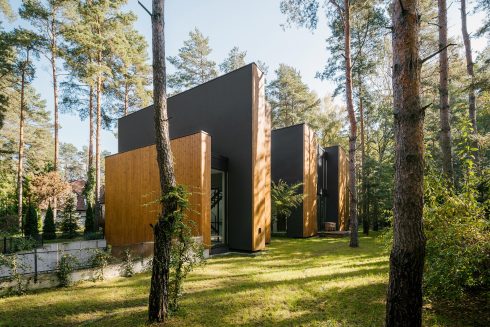
BENCHMARK THERMO-PINE
POLAND
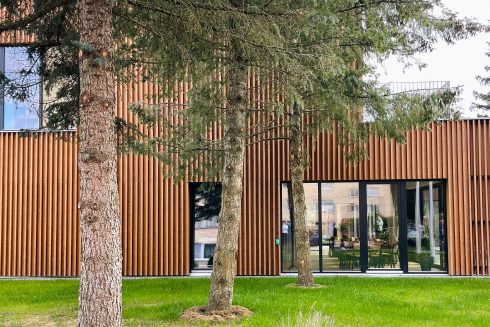
BENCHMARK THERMO-PINE
LITHUANIA

THERMORY THERMO-PINE MIX & MATCH CLADDING
NORWAY
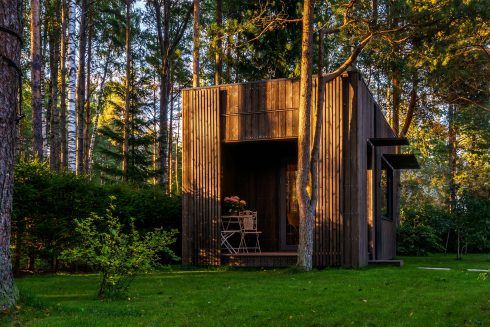
THERMORY BENCHMARK THERMO-SPRUCE BRUSHED CLADDING, THERMO-ASH DECKING AND FLOORING
ESTONIA
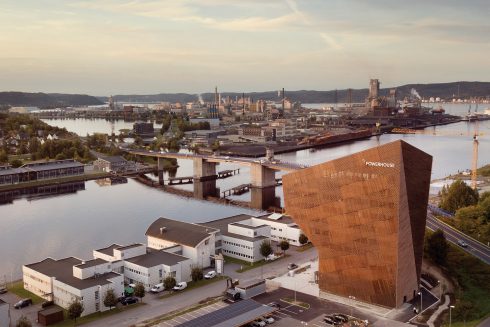
THERMORY BENCHMARK THERMO-PINE CLADDING C4
NORWAY
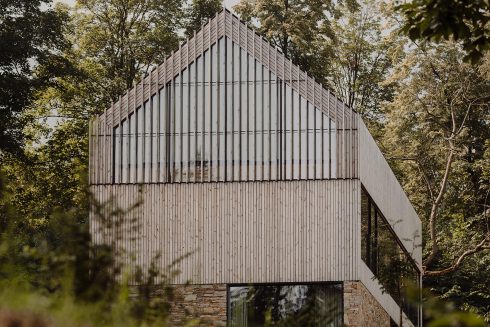
THERMORY BENCHMARK THERMO-PINE CLADDING AND ROOFING
POLAND
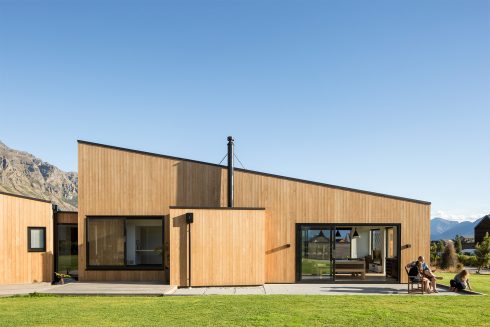
THERMORY BENCHMARK THERMO-RADIATA PINE CLADDING C3
NEW ZEALAND
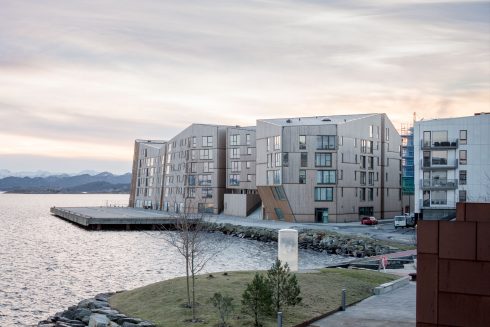
THERMORY BENCHMARK THERMO-PINE CLADDING C3 20X115 MM, ROOFING C10 20X140 MM AND DECKING D4 SG 26X140
NORWAY
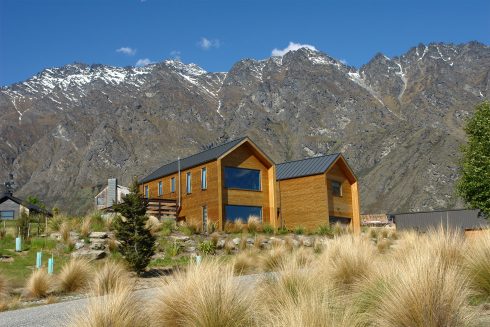
THERMORY BENCHMARK THERMO-PINE CLADDING C8 26X140 MM
NEW ZEALAND
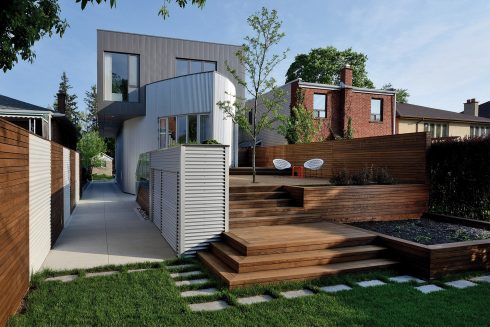
THERMORY BENCHMARK THERMO-ASH DECKING D31
CANADA
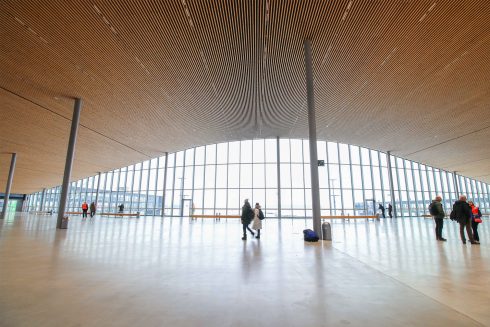
THERMORY BENCHMARK THERMO-PINE
FINLAND

THERMORY BENCHMARK THERMO-ASH CLADDING C5 20X72/140/190MM, BRUSHED AND THERMO-ASH MEDIUM FLOORING F5 18X245
ESTONIA