Contemporary architecture embraces natural wood more and more. Vertical timber cladding, in particular, has become the go-to choice for its clean lines and rhythmic texture. Take a look at how architects across the world have used vertical timber cladding boards to create stunning wood facades.
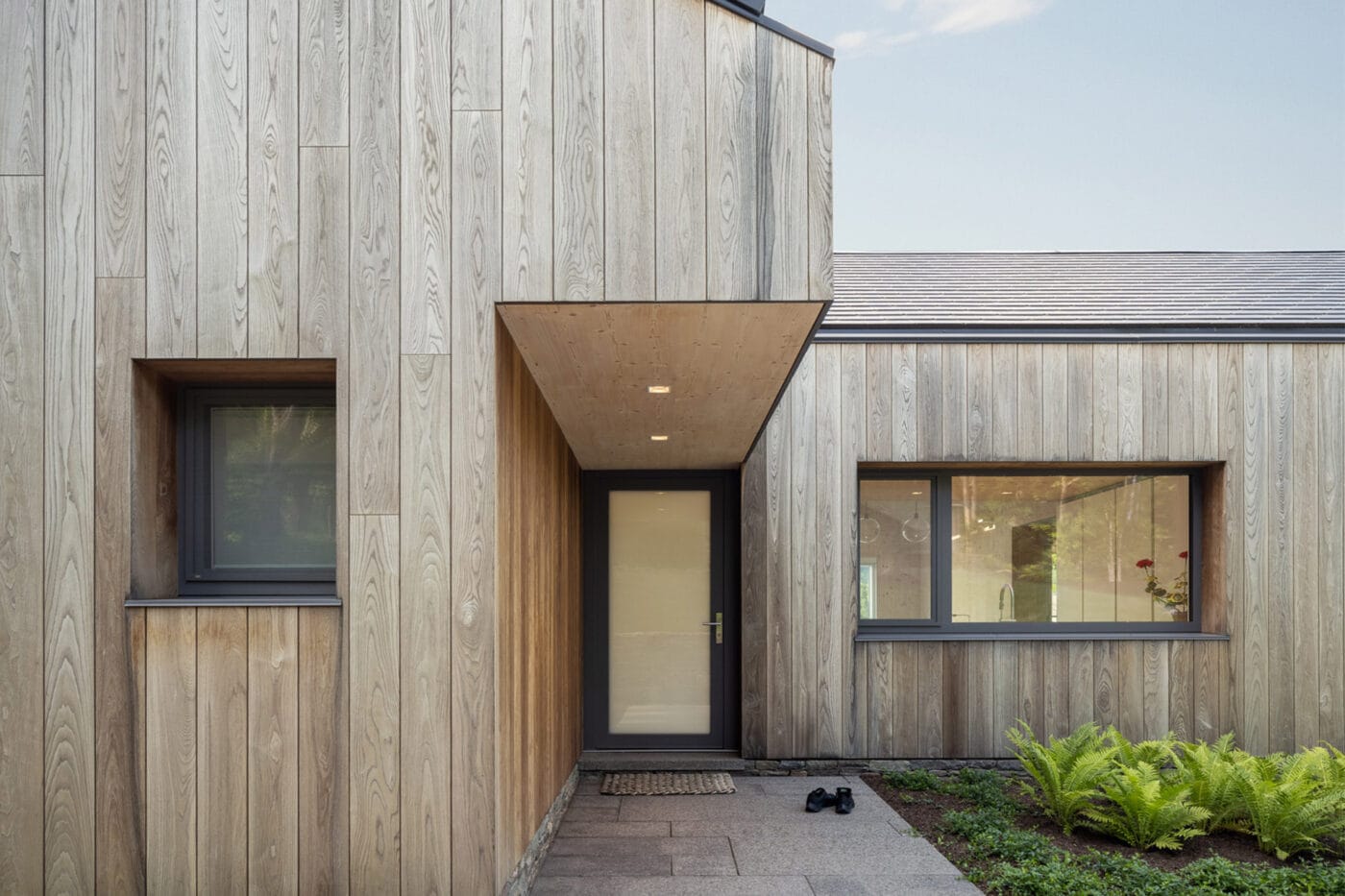
Vertical timber cladding is enjoying a well-deserved moment in contemporary architecture, driven by its ability to deliver both sculptural clarity and subtle naturalism. Its linear rhythm elongates the façade, drawing the eye upward and giving buildings a refined, vertical emphasis that feels clean yet expressive.
Architects are increasingly using battens and alternating board depths to introduce texture and shifting shadows, creating façades that respond to light throughout the day. The ability to seamlessly wrap vertical timber from the walls onto roofs or decking adds to its appeal—offering a cohesive, monolithic envelope.
Especially in forested or rural contexts, architects often turn to vertical cladding as a way to echo the verticality of tree trunks, allowing buildings to settle into their surroundings with quiet confidence and contextual grace.
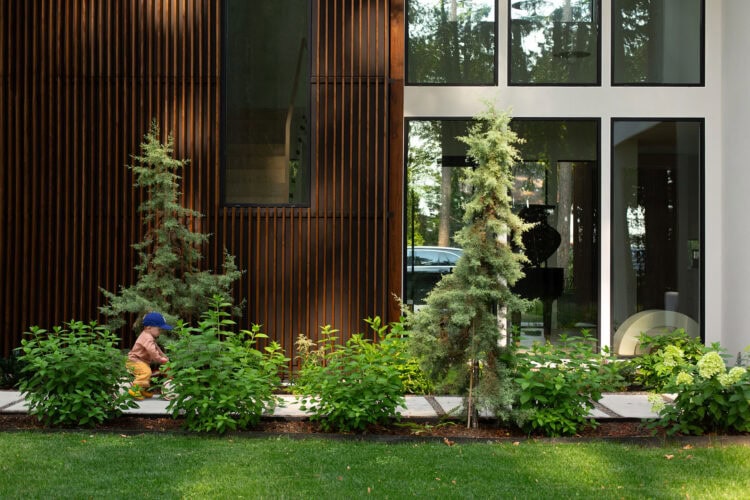
Nestled in a century-old Douglas Fir forest in Vancouver, the Evergreen Home by architect Jim Wise was designed to blur the line between architecture and nature. To echo the vertical rhythm of the surrounding trees, they selected thermo-radiata pine cladding, mounted vertically along the narrow edge of the boards to create a striking sense of depth and height.
Light battens were added to accent the façade and offering a subtle play of texture and shadow that complements the home’s concrete and glass elements. The result is a modern, grounded residence that feels at home among the trees.
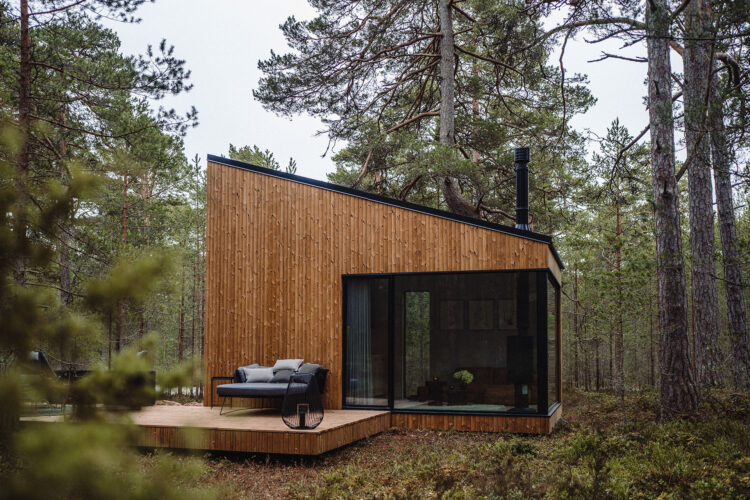
Set in a coastal pine forest in Estonia, this minimalist tiny house by architect Mari Hunt embraces its surroundings with thermo-pine cladding. The vertical orientation visually elongates the compact form, while the concealed installation system ensures a clean, screw-free finish.
Using the same material for both the façade and terrace creates a seamless, unified look. Chosen for its durability and timeless appeal, the thermally modified pine will gracefully weather to a silvery grey, blending further into the natural landscape over time.
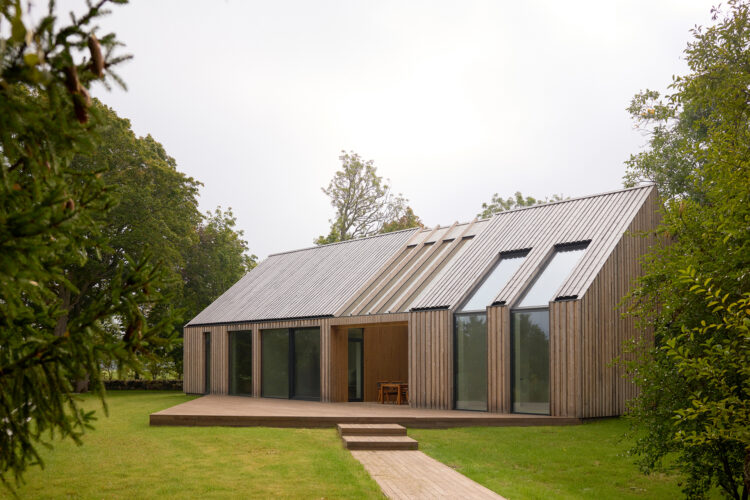
The vertical thermo-pine cladding in varying depths adds texture and shadow play to the façade, while continuing seamlessly onto the roof for a unified, sculptural appearance. Floor-to-ceiling windows follow the same vertical rhythm, reinforcing the clean architectural lines.
As the wood weathers naturally, the differing cladding boards age at their own pace enhancing the organic feel of the exterior over time.
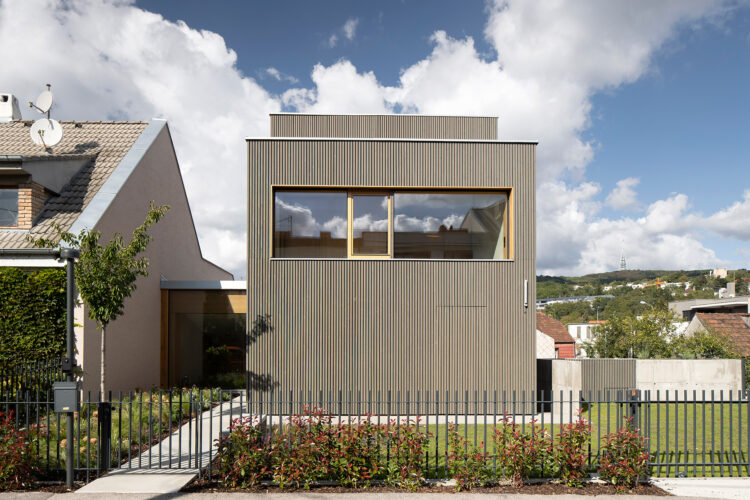
Na Rade House by NOIZ architekti features Vivid Silvered cladding, giving the façade a refined, weathered look from day one.
The vertical, slatted profile emphasizes the home’s sculptural form while maintaining a uniform and discreet street presence. The silvery tone and clean lines create a calm, cohesive aesthetic that blends effortlessly with the urban context.
Though understated, the cladding adds depth and rhythm, making the exterior quietly captivating.
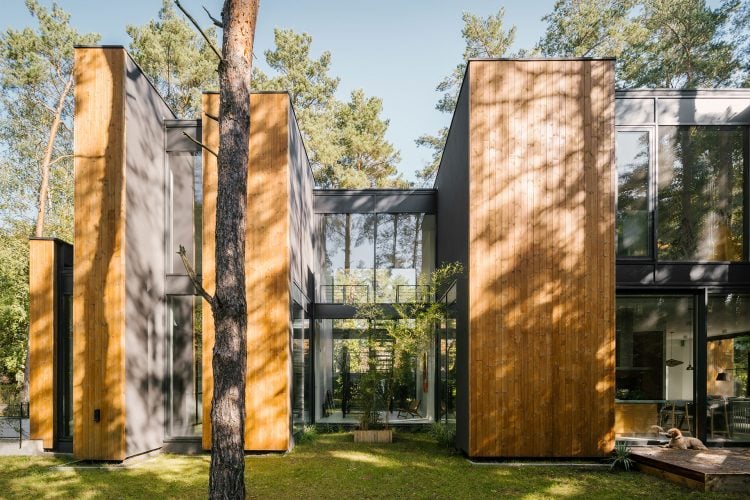
This slim, rectangular home by 81.WAW.PL architects stretches along a narrow forested plot, its form broken into staggered volumes for visual lightness. The choice of materials emphasizes the shape of the building and creates a unique interplay of openness and enclosure.
The protruding segments are clad in Thermory’s Benchmark thermo‑pine, its tone matched to the surrounding pine trunks, creating a monolithic street presence and concealing a discreet garage entrance.
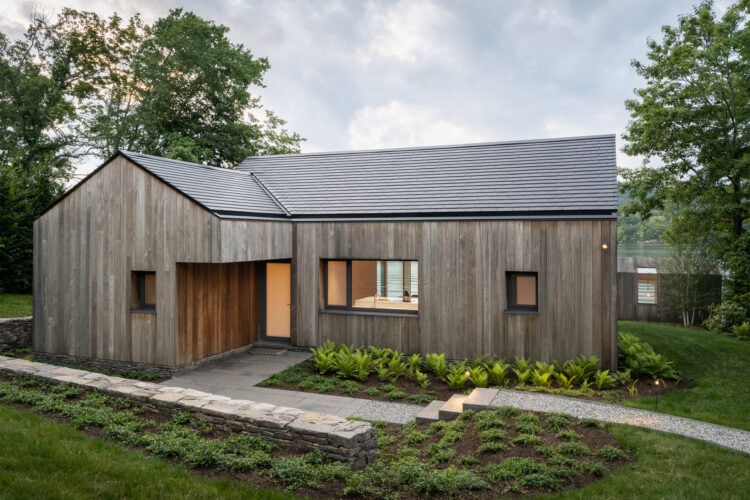
Clad in wide thermo‑ash boards, this all-wood house by Opal Architecture blends beautifully with its lakeside setting. The natural weathering of the vertical timber cladding boards enriches the façade over time, transitioning from rich brown to serene silver-grey.
Beyond its aesthetic, the cladding conceals impressive virtues: high durability, straightforward installation and minimal maintenance.
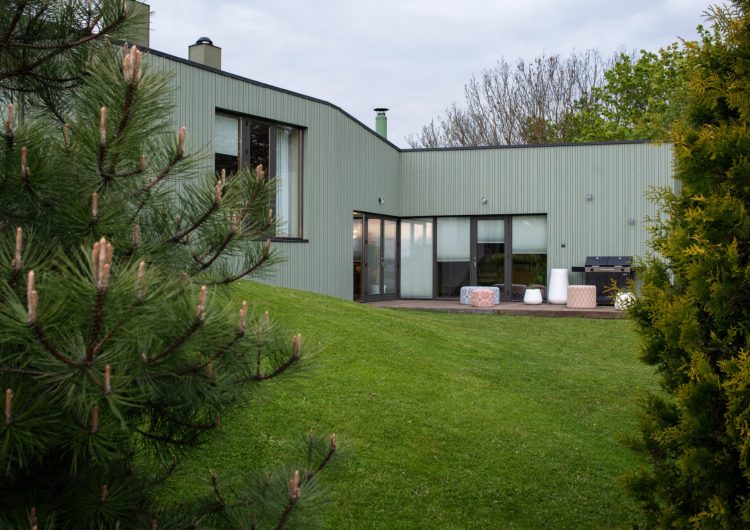
Thermowood cladding offers excellent results when painted, allowing for creative expression without sacrificing natural texture.
In this project, the deep green facade blends harmoniously into the surrounding landscape, enhancing the building’s connection to nature.
Subtle lighting highlights the vertical rhythm of the cladding boards, drawing the eye upward and emphasizing the architectural form even after dark.
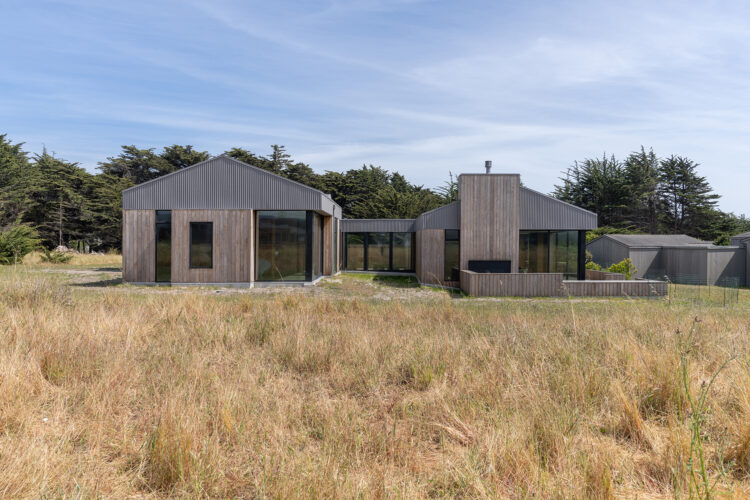
Along California’s dramatic Sonoma coast, Hatchway Home by architect Robert P. Gabriel uses vertically installed Radiata pine cladding to mirror the surrounding cypresses and meadow landscape.
The thermally modified cladding boards silver naturally over time, blending even more into the setting. Vertical lines emphasize the home’s height and rhythm, while deep window recesses and sliding doors allow the cladding to flow indoors.
Thermory offers an extensive range of vertical timber cladding products that combine natural beauty with architectural precision. Designed for durability and visual impact, thermally modified wood naturally ages to a soft silver, harmonizing effortlessly with both built and natural environments.
A standout feature in Thermory’s vertical cladding lineup is the Mix-and-Match system of multi-width cladding profiles, which allows you to combine boards of varying widths and depths for a more three-dimensional facade. This creates a rhythmic interplay of shadow and light while maintaining a cohesive surface.

Thermory cladding is not only beautiful but also thoughtfully engineered for easy installation.
The PaCS (Press and Click System) hidden fixing solution allows boards to snap securely into place without visible screws, preserving the clean lines of the design while reducing labor time.
With PaCS, vertical applications become more streamlined. Boards fit into clips precisely, ensuring consistent spacing, superior ventilation, and a seamless finish that holds up beautifully over time.
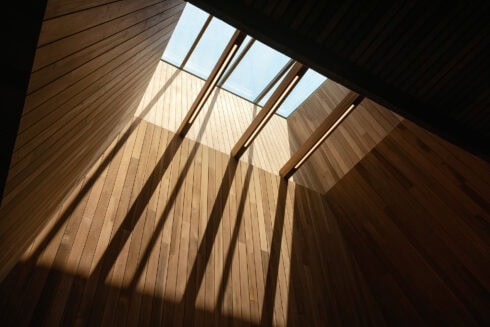
The Thermory Design Awards 2025 once again shine a spotlight on the most inspiring uses of thermally modified wood in architecture and design. This year’s...
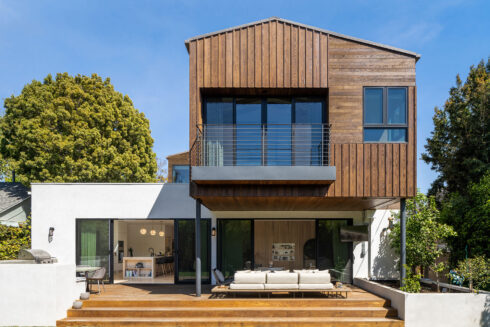
Yes — and you absolutely should. Mixing cladding...
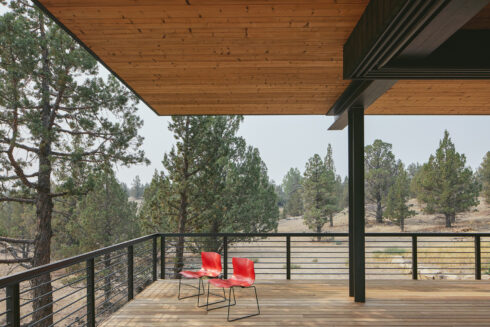
When designing...
...
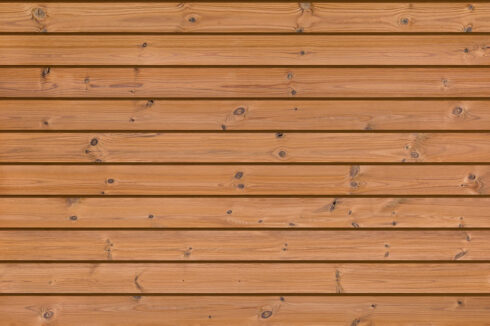
Shiplap cladding...
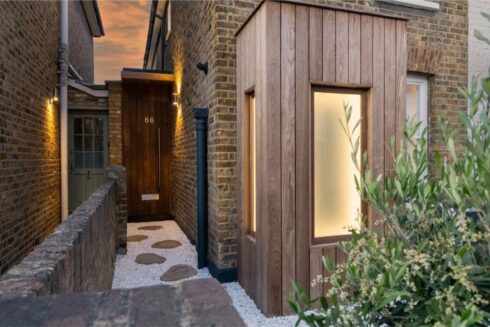
The most...
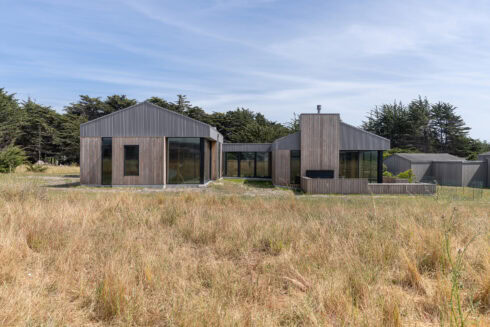
While a wood species’ natural properties play an important role in determining the timber cladding’s durability, they’re only part of the...
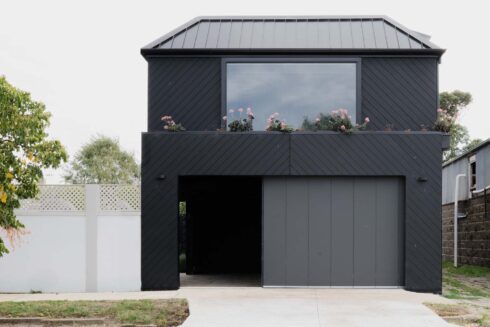
From minimal forest cabins to bold urban residences, black timber cladding has emerged as a defining element of modern architectural design. Its striking,...
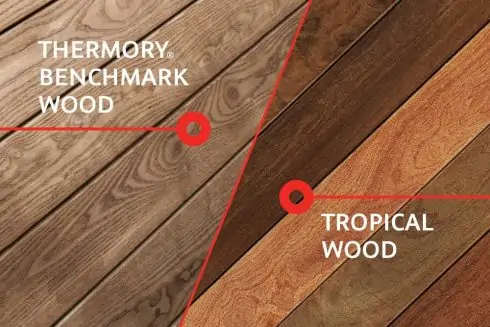
As the construction and design industries evolve, so does the demand for sustainable, high-performance building materials. For over 25 years, Thermory has...
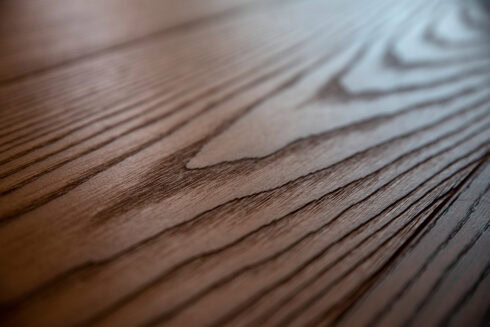
Picture a wood that balances elegance, durability and versatility – a natural material that not only meets your demands but also exceeds your...
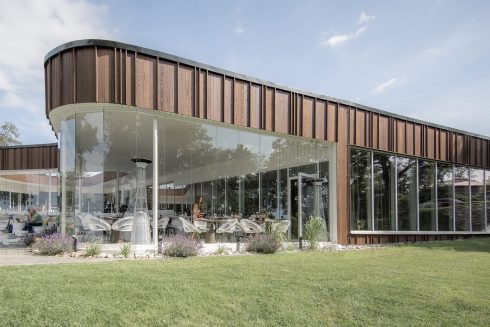
Combining different wood species, finishes and profiles brings variety to any interior or exterior design, delivering a tantalizing injection of texture and...
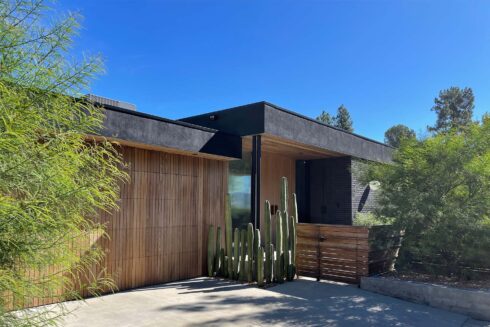
We were curious about the architecture trends and the popularity of timber in Australia, so we asked our down under partner, McCormacks Australia, to tell...

The eye-catching black Thermory Ignite cladding provides a bold look, while also offering the stability and durability that Thermory is known...
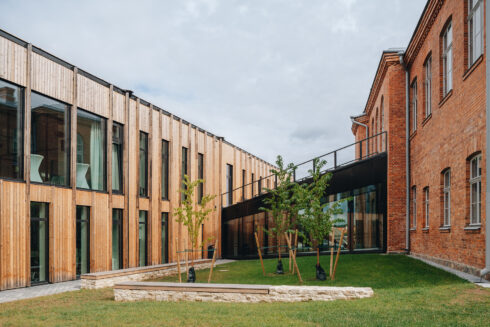
With the EU, US and many other countries aiming to achieve carbon neutrality by 2050, sustainability is not just a construction trend anymore, but it’s...
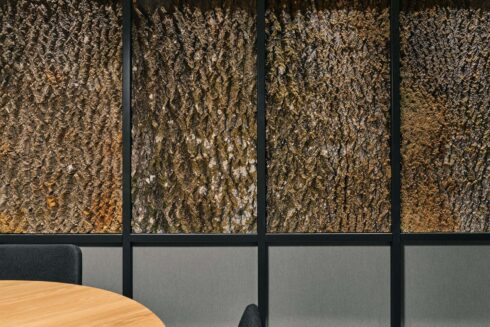
In the quest to shift our world towards more sustainable practices and circular processes, designers are increasingly turning their attention to...
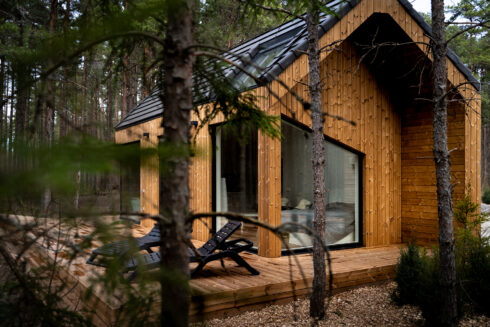
Sometimes, the best place to unwind and get away from it all is a secluded forest cabin in breathtaking surroundings. Find inspiration for your next...
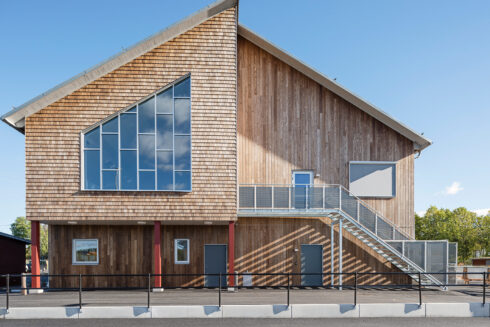
When it comes to designing and constructing educational spaces, choosing the right materials is crucial. There has been a growing trend towards...
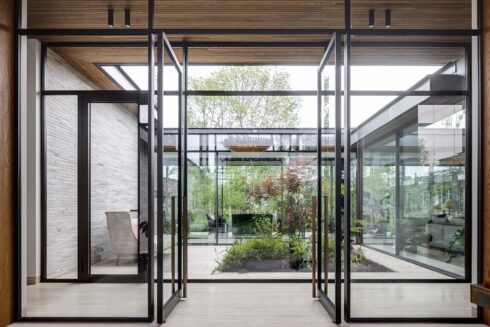
As architects and landscape designers, creating indoor outdoor living spaces that are sustainable and eco-friendly is more important than ever. With a...
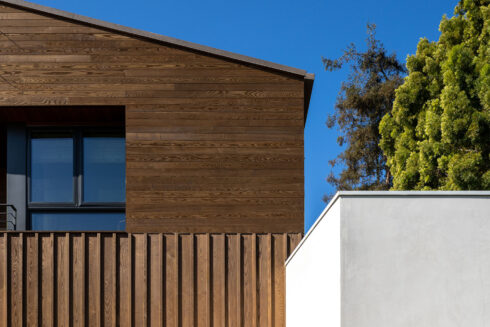
Wood is a highly valuable material and although it grows abundantly, we must treat this natural resource with respect and create value from even the smaller...
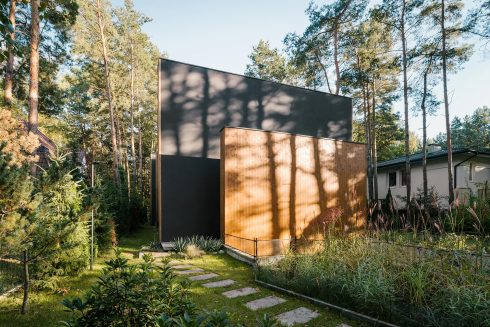
From intimate spaces like our homes to public urban areas, the environment surrounding us has a big effect on our well-being. Recent turbulent years have...
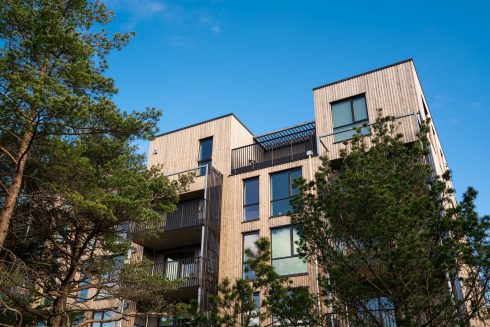
Finding the best solution to clad buildings is important for several reasons – as well as defining the look and feel of your design, it also has a major...
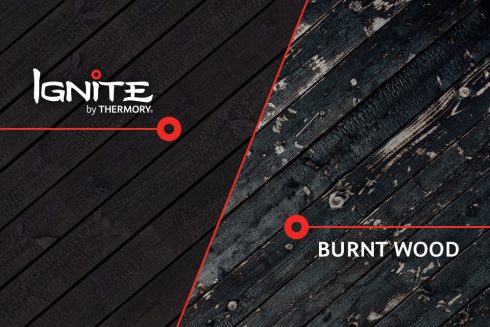
Shou sugi ban, or yakisugi, is an ancient Japanese art of treating wood with a flame to make it more waterproof and rot resistant. Thermory’s Ignite range...
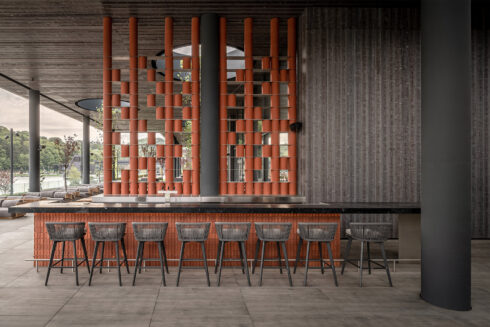
Thermory Design Awards is part of Thermory 25 celebrations for acknowledging and rewarding our...
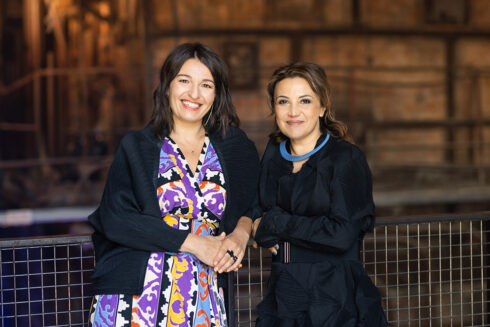
Curators of Tallinn Architecture Biennale 2022 exhibition “Edible ; Or, The Architecture of Metabolism”, Lydia Kallipoliti & Areti...
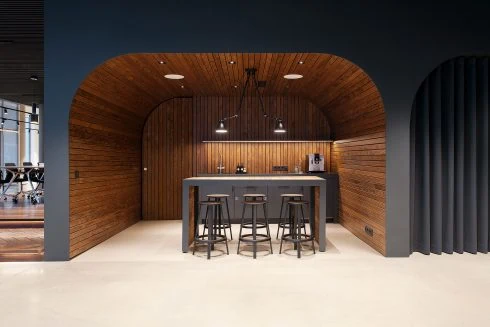
The aim of biophilic design is to create buildings and spaces that enable harmonious, naturally enjoyable experiences for their users by promoting the...
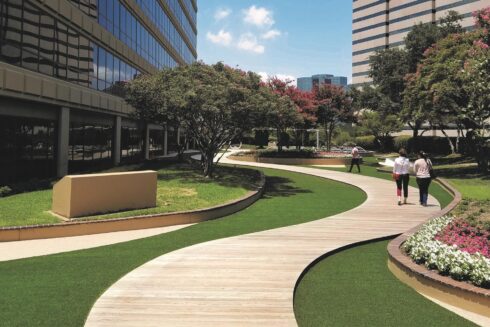
The purpose of biophilic design is to create spaces that deliver benefits for both human health and the environment by nurturing people’s innate affinity...
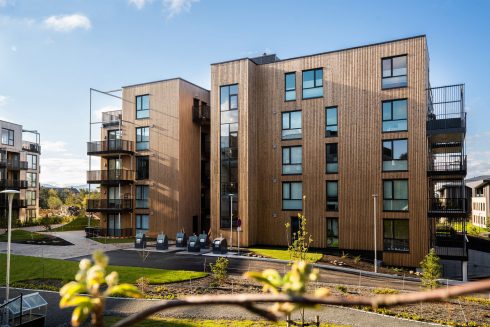
Natural wood can be used in many different ways. The beauty and versatility make wood unequalled building material. As both an interior and exterior design...
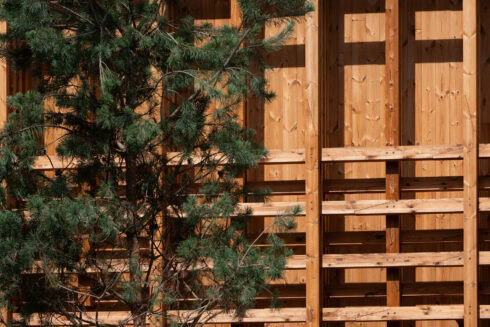
When it comes to...
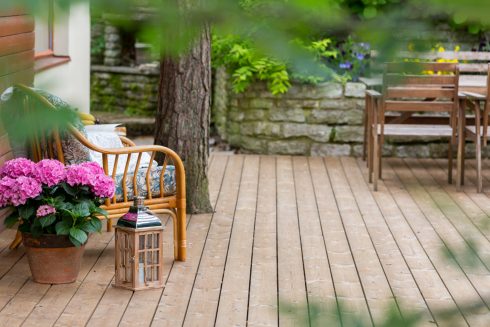
Home is where the heart is – a place where the whole family can feel safe and warm. The building materials you choose should enhance this feeling and...
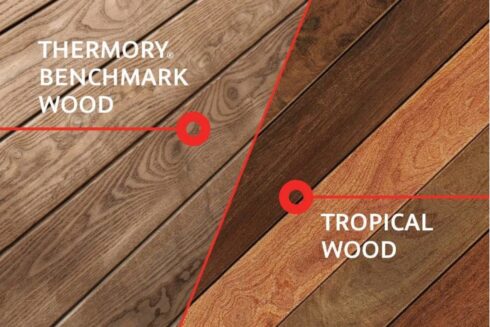
For decades, tropical hardwoods have been prized for their density, durability, and rich appearance. But their popularity comes at a high cost. Many of...
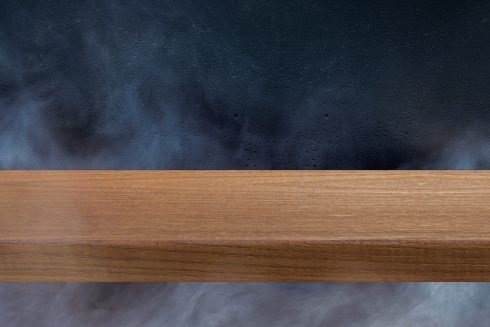
Thermally modified wood, often referred to as thermowood, is real wood enhanced using only heat and steam to improve its durability, dimensional stability,...
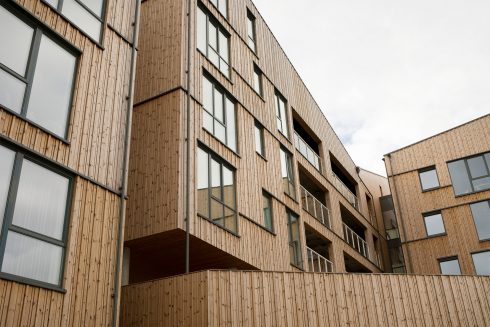
Thermally modified wood offers a unique combination of beauty, durability, and versatility. If you’re searching for fresh exterior cladding ideas,...
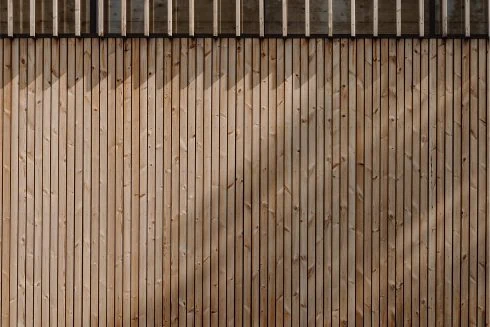
With rising concerns about climate change, the world community’s responsibility to reduce our carbon footprint rests with each and every individual and...
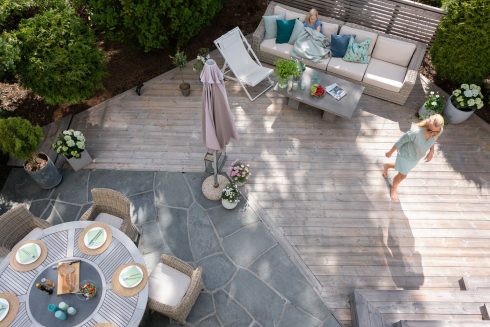
Wood is a natural material – and that’s part of its magic. Over time, its appearance changes, especially when exposed to the elements. Thermory’s...
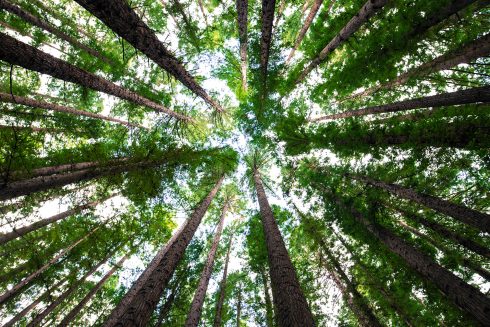
Great design is more than just aesthetics—it’s about how a space makes you feel. Increasingly, research confirms what many have intuitively known: wood...
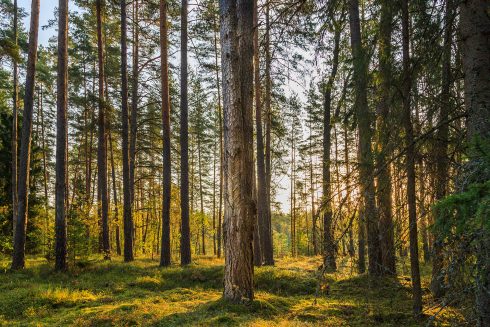
Ensuring the highest quality with the smallest possible ecological footprint and responsible use of resources are all principles that we consider important...
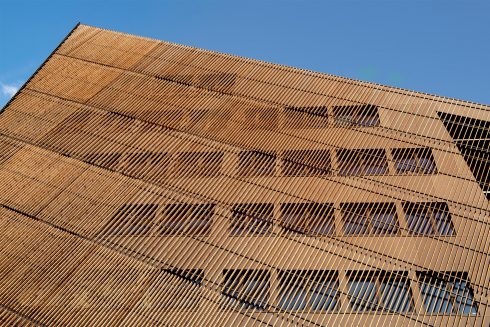
Throughout the history of architecture, surely no other material has been as influential as wood. It’s rare to see a building that’s been produced...
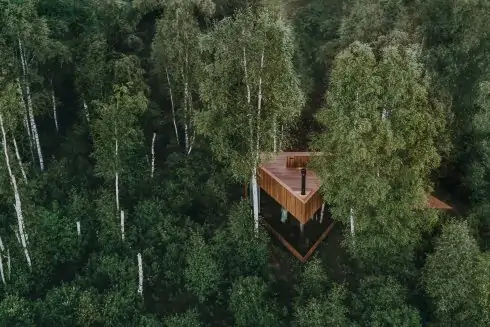
A trend is taking root in the worlds of architecture and interior design based on using natural materials and living plants to better...
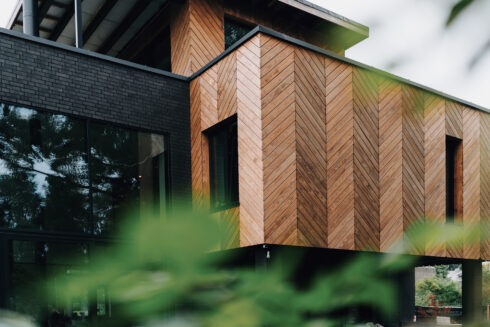
If you’re considering which wood types to use for a renovation or construction project, there are several considerations that may influence your decision...
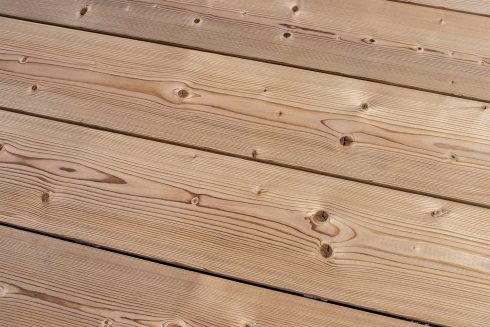
The wood-paneled interiors so common to mid-century homes have become sought after again, as many seek the warm, cozy feeling that the natural material...
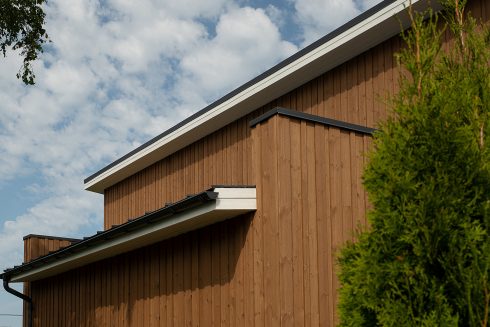
To ensure that your Thermory cladding retains its natural warm and authentic character, it’s important to apply the correct maintenance techniques. The...
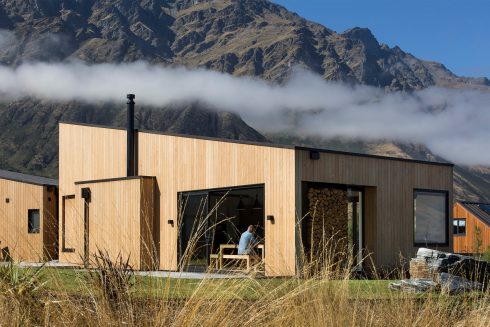
No matter where you live when you’re choosing a decking or cladding material, you’ll have to be mindful of how that material will change over time...
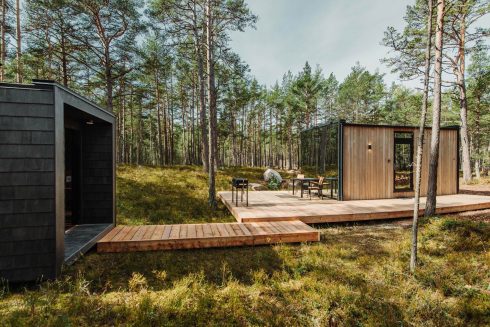
The tiny house movement has gained more momentum in the last decade, but why? It is based on tiny living: owning less so that what you own doesn’t own...

In 2022, the global megatrend of sustainable architecture and building practices will continue. Architecture trends influence the choice of materials both...
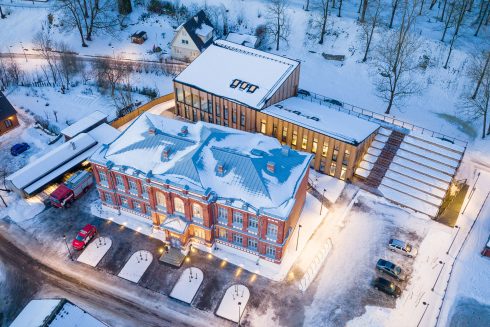
BENCHMARK THERMO-PINE CLADDING C4 20x115 / 26x 115, DECKING D4 26x115
ESTONIA
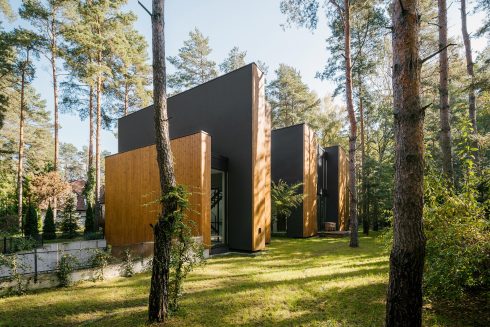
BENCHMARK THERMO-PINE
POLAND
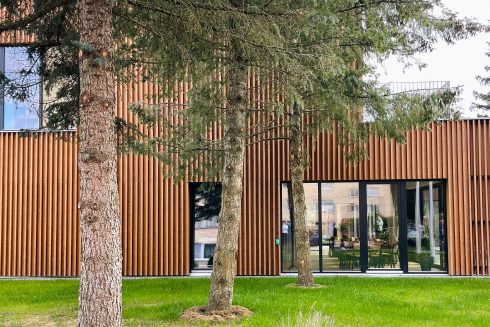
BENCHMARK THERMO-PINE
LITHUANIA

THERMORY THERMO-PINE MIX & MATCH CLADDING
NORWAY
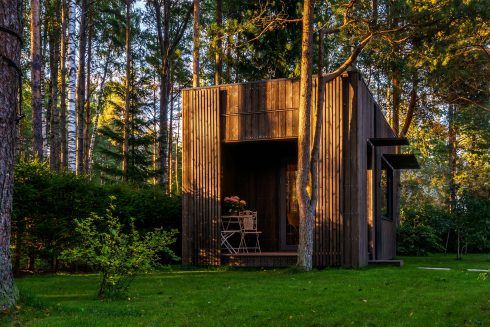
THERMORY BENCHMARK THERMO-SPRUCE BRUSHED CLADDING, THERMO-ASH DECKING AND FLOORING
ESTONIA
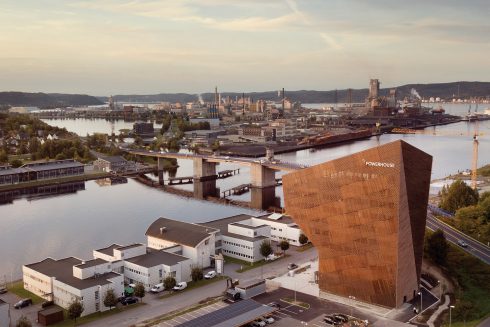
THERMORY BENCHMARK THERMO-PINE CLADDING C4
NORWAY
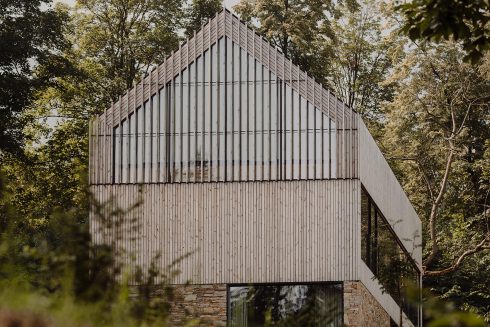
THERMORY BENCHMARK THERMO-PINE CLADDING AND ROOFING
POLAND
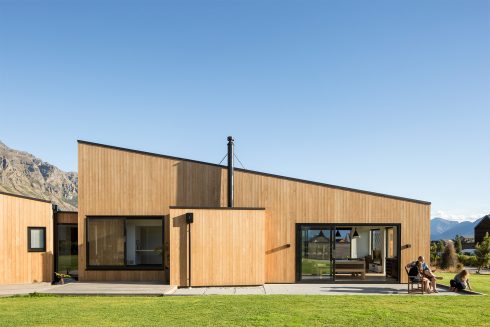
THERMORY BENCHMARK THERMO-RADIATA PINE CLADDING C3
NEW ZEALAND
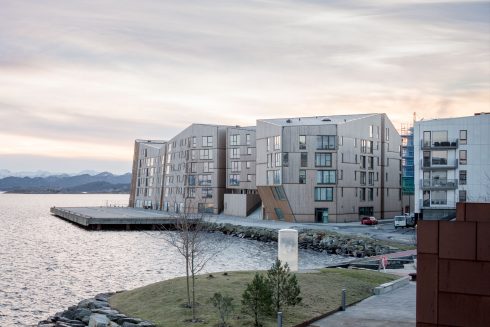
THERMORY BENCHMARK THERMO-PINE CLADDING C3 20X115 MM, ROOFING C10 20X140 MM AND DECKING D4 SG 26X140
NORWAY
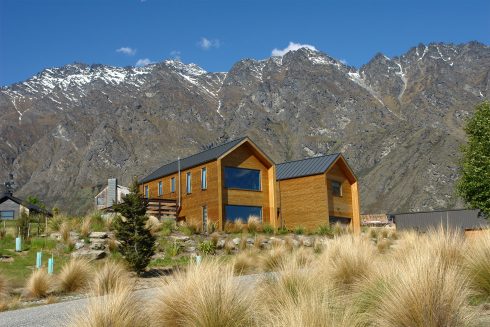
THERMORY BENCHMARK THERMO-PINE CLADDING C8 26X140 MM
NEW ZEALAND

THERMORY BENCHMARK THERMO-ASH CLADDING C5 20X72/140/190MM, BRUSHED AND THERMO-ASH MEDIUM FLOORING F5 18X245
ESTONIA