The aim of biophilic design is to create buildings and spaces that enable harmonious, naturally enjoyable experiences for their users by promoting the affinity of human beings for the natural world that surrounds us. The discipline offers numerous benefits for physical and mental well-being, as well as having a positive environmental impact thanks to enhanced sustainability performance.
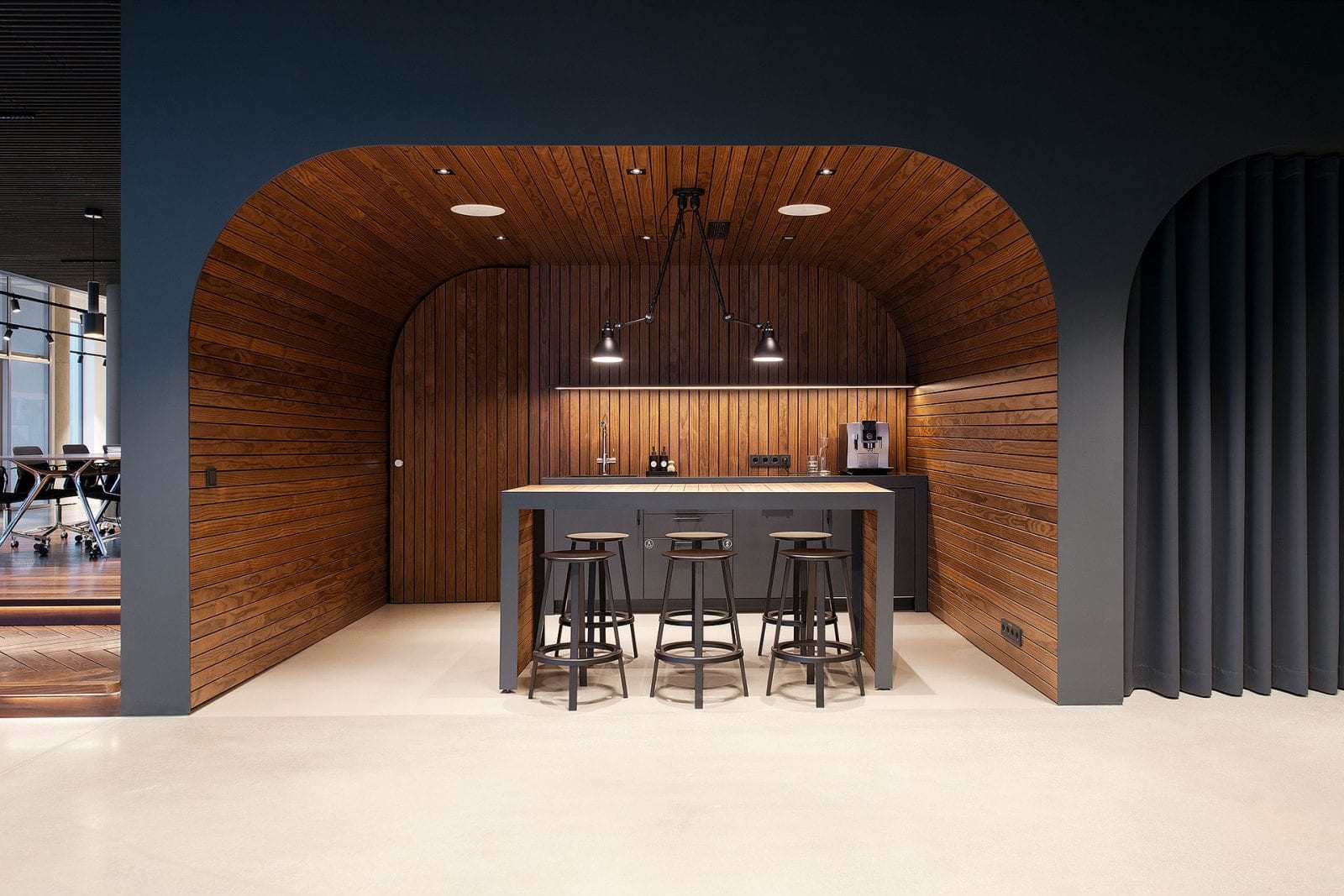
Biophilic design encompasses a broad range of concepts and a variety of methods for nurturing the relationship between people and nature by bringing natural features into the built environment, with a number of guiding principles for architects and designers seeking to use it in their work. This article is intended as an introduction to the topic for anyone who is planning to create public spaces that incorporate biophilic design elements, with considerations to keep in mind and some examples to help you reflect on how it can be used in practice.
Humans evolved in the natural environment, not a human-engineered one, which is why we have a natural inclination towards nature. A wide range of studies have explored how we are programmed to respond to natural stimuli and how exposure to nature, especially when repeated, positively impacts our health and well-being. The idea behind biophilia – that humans have an innate affinity for nature – is not a new one, but the term itself was first introduced by Erich Fromm in his 1973 book The anatomy of human destructiveness and then popularized in 1984 by Edward O. Wilson in Biophilia, which expanded on the subject and introduced the concept of biophilic design in architecture.
Sadly, the natural world is often seen purely as a resource for building our artificial one rather than an arena with which we should share a harmonious two-way interaction. The modern world places many obstacles in the way of our ability to engage with nature – a key culprit being the built environment, where we spend the vast majority of our time indoors, sheltered from the nature all around us. According to Calabrese and Kellert in The practice of biophilic design (2015), this results in “inadequate contact with natural light, ventilation, materials, vegetation, views, natural shapes and forms”. Biophilic design seeks to redress this balance by introducing natural elements and synergistic relationships into the environments where we live out our everyday lives – in and surrounded by buildings.
A key proponent of biophilic design, the late Stephen Kellert, wrote extensively on humanity’s relationship with nature. In Biophilic design: the theory, science, and practice of bringing buildings to life (2008), Kellert set out six fundamental elements of biophilic design:
As an element of biophilic design, environmental features relates to characteristics of the natural world found in the built environment.
The element of natural shapes and forms includes representations and simulations of the natural world in buildings, both internally and externally.
This element focuses on how the built environment is enhanced by incorporating properties found in nature into it.
There are many ways that light and space, the use of which is a crucial element of biophilic design, can be incorporated into a space.
People have a strong sense of connection with places, and the element of place-based relationships refers to a linking of culture with ecology.
This element pays particular attention to fundamental aspects of our relationship with nature and how they can be reflected in the built environment.
Before we give you some practical guidance on using biophilic design in public spaces and examine some examples of how this has been done by others, let’s look at the concept behind the practice. By seeing humans as biological organisms, biophilic design seeks to create a naturally healthy habitat of buildings and landscapes, within the modern built environment, that benefits our health, fitness and well-being. According to Kellert and Calabrese, this can be achieved by applying the following five underlying principles.
Biophilic design:
The central aim of biophilic design is to create harmony between humans and nature within the built environment. This benefits humans by providing a habitat that naturally encourages healthier behavior and supports their physical and mental health, and the environment by creating natural spaces with strong sustainability performance alongside features and systems that operate by natural principles.
There are numerous ways to implement this, including shapes and forms that naturally appeal to the eye and create relaxation, ergonomically designed furniture and fittings, systems and functions that are activated, powered or enhanced by weather conditions, and the integration of local materials and cultural traditions into the living environment.
Kellert and Calabrese list biophilic design’s main benefits for human health:
Physical health benefits:
Mental health benefits:
Positive behavioral changes:
The benefits described above will be maximized by applying the philosophy of biophilic design through a broad ecosystem-focused approach rather than implementing individual elements or strategies in a piecemeal or ad-hoc way. According to Kellert and Calabrese, biophilic design should “promote ecologically interrelated design solutions at multiple scales from distinct interior spaces, the building as a whole, the surrounding landscape, to the urban and bio-regional scale.” Beyond the simple application of tools or methods, this requires a shift of mindset that includes a commitment to taking “responsibility for the care and sustainability of the natural world”.
How biophilic design is implemented within a given building project will depend on a number of factors, such as the starting point and size of the project, the intended use of the building or landscape, costs and available budget and other economic, logistical and regulatory factors. As a starting point, Kellert and Calabrese describe three kinds of experiences that can be created through the application of various biophilic design strategies, which should be integrated in ways that reinforce and support each other holistically. Each of these experiences are, in turn, comprised of a number of attributes:
This refers to direct contact with natural features in the built environment.
Attributes: light, air, water, plants, animals, weather, natural landscapes and ecosystems, fire.
Here, we are talking about contact with representations or images of nature, or with natural patterns or processes.
Attributes: images of nature, natural materials, natural colors, simulating natural light and air, naturalistic shapes and forms, evoking nature, information richness, age, change and the patina of time, natural geometries, biomimicry
Space and place relates to spatial features found in nature that can benefit health and wellbeing when brought into the built environment.
Attributes: prospect and refuge, organized complexity, integration of parts to wholes, transitional spaces, mobility and wayfinding, cultural and ecological attachment to place
While the design principles and elements of biophilic design apply universally, there are certain features of public spaces that differentiate their design and build from private projects. Here are some questions to keep in mind related to public spaces:
Perhaps you like the idea of using biophilic design in your own projects but don’t know where to start? To give you some context, here are a few examples of public spaces that have successfully been enhanced using some of the principles and elements outlined in this article.
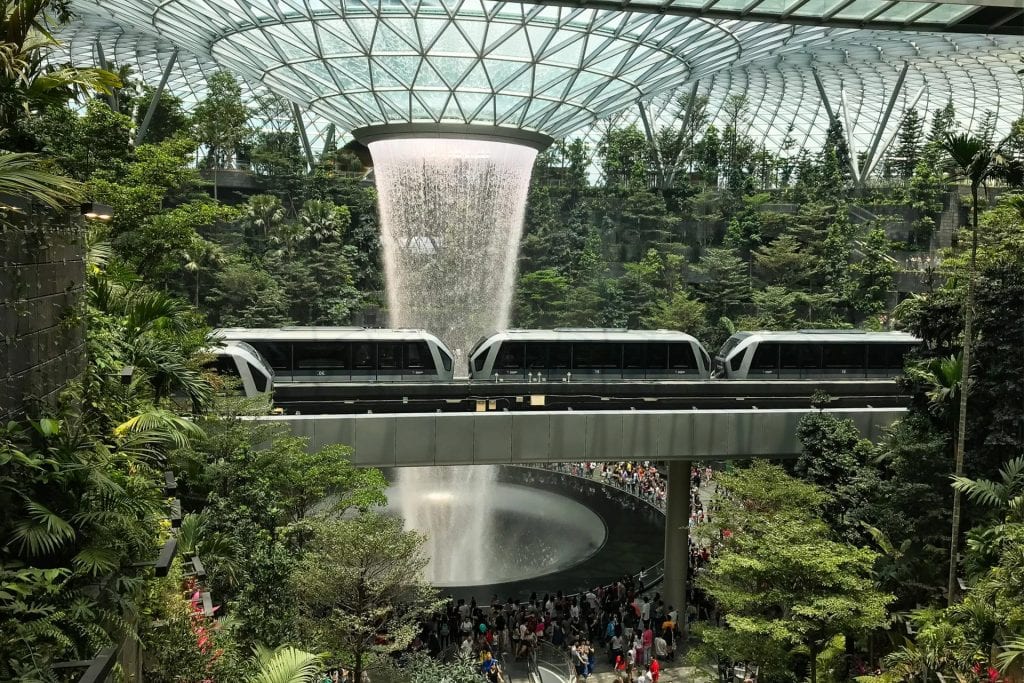
Since adopting its “Garden City” motto in the ‘60s, Singapore has been frequently heralded as a demonstration of how introducing plants into architectural designs can enhance a busy urban environment. One of the city’s most iconic examples of biophilic architecture is The Jewel at Changi Airport, where forest layers surround an impressive central water feature known as the Rain Vortex, which is the world’s tallest indoor waterfall. As the connecting point for the airport’s three terminals, The Jewel was created as a destination in its own right, with several natural attractions keeping travelers occupied during their journeys.
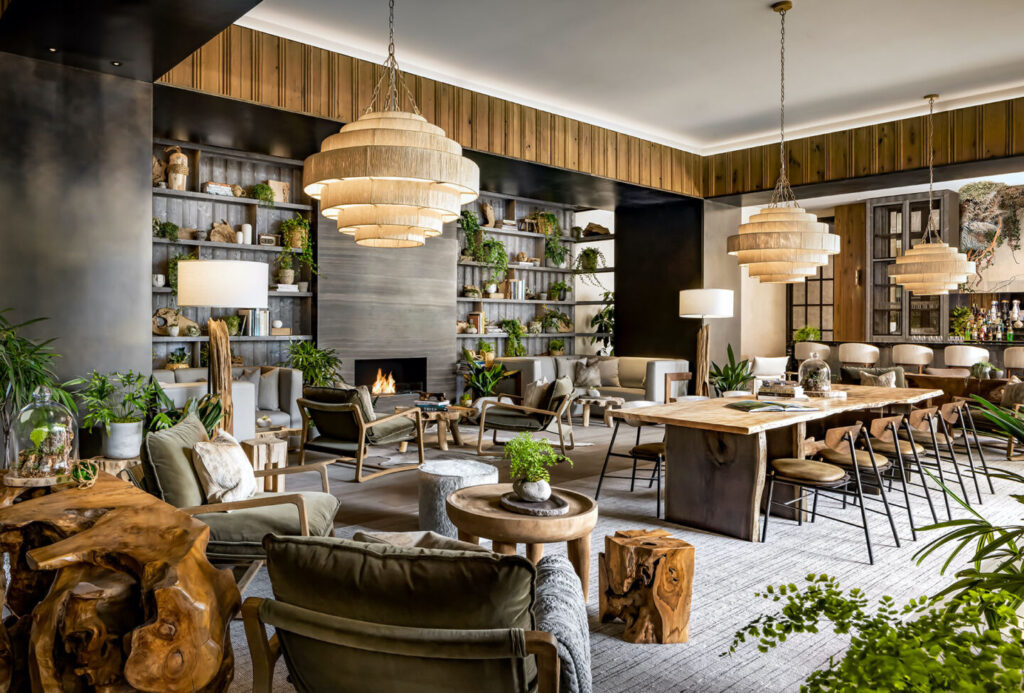
With numerous locations across North America, and more coming soon in Europe and Australia, 1 Hotels is a hotel chain with a difference. The hotels intentionally prioritize biophilic design to promote sustainability and create a unique wellness experience for guests, helping them to feel naturally grounded and at ease during their stay. Some of the features they use to do this include natural shapes and forms that blur the lines between the building and its surrounding natural environment, furniture made with reclaimed materials, responsibly sourced foods in the restaurant and plenty of plants both inside and out.
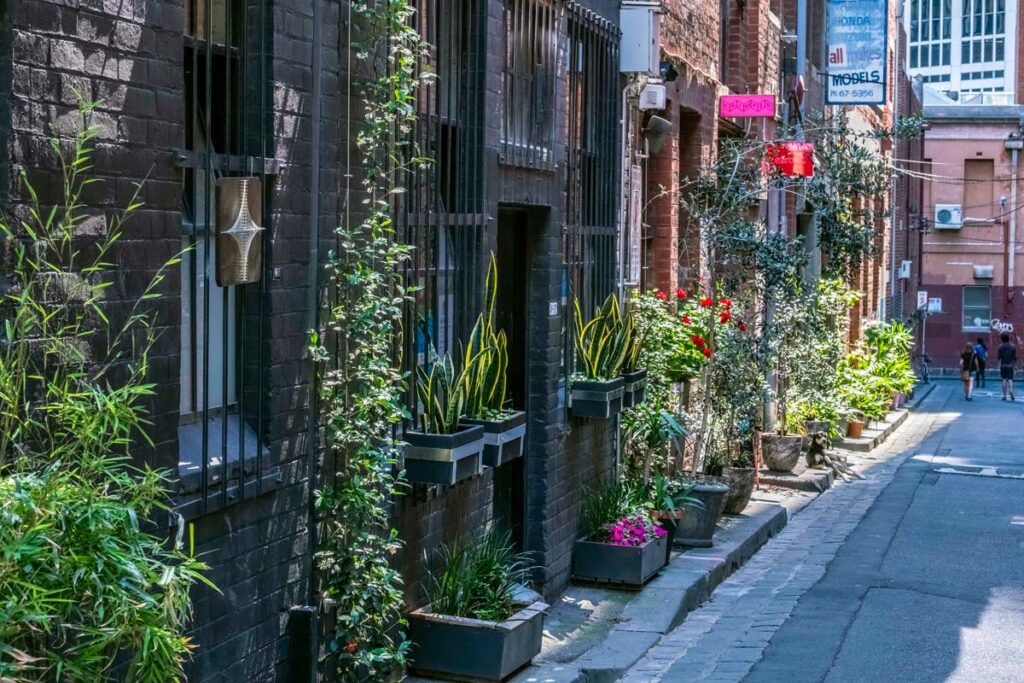
The Green Your Laneway program was launched Melbourne, Australia in 2015 to encourage the transformation of several of the city’s streets through community-owned projects. The main activity was centered around establishing vegetable gardens and greening the selected streets using window boxes, climbing plants, hanging baskets and miniature rain gardens, with the aim of improving biodiversity in the area and offering habitats for wildlife. Other environmental benefits included filtering air pollution, diverting stormwater and managing temperatures during hot periods, saving energy and resources. The project also improved residents’ well-being and experience of using the streets while transforming them from simple routeways into places where they could actually enjoy spending time.
Hopefully, reading this article has given you some useful background information on how biophilic design can be used, and seeing the examples has inspired you to explore ways to incorporate it into your next building project. Remember that as a natural building material, thermo-wood from Thermory is an ideal resource with many benefits to offer in terms of health and well-being. If you’d like to learn more about the six elements described briefly here, check out our more detailed article on the six elements of biophilic design.
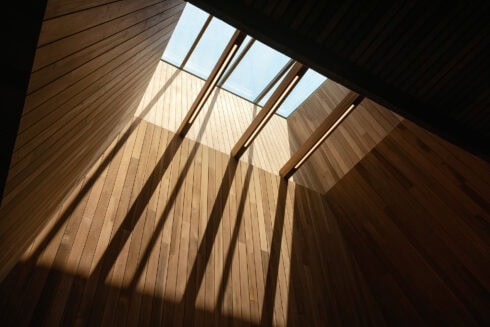
The Thermory Design Awards 2025 once again shine a spotlight on the most inspiring uses of thermally modified wood in architecture and design. This year’s...
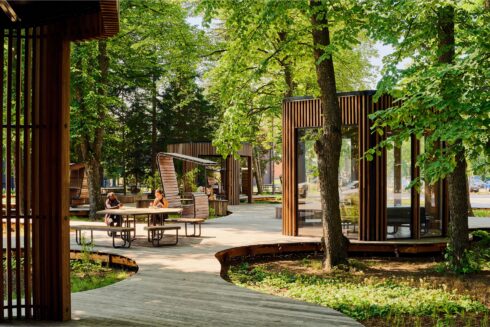
When it comes to decking, there are many options from natural wood to plastics and everything in between. It’s no secret that we at Thermory prefer...
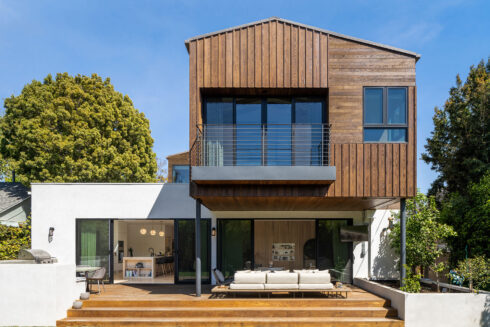
Yes — and you absolutely should. Mixing cladding...
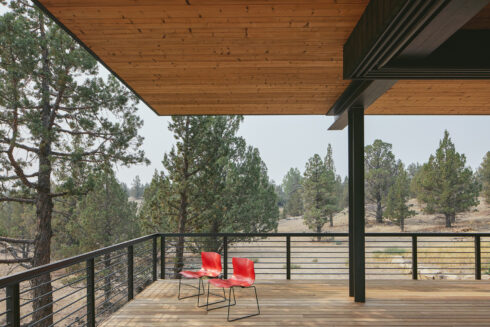
When designing...
...
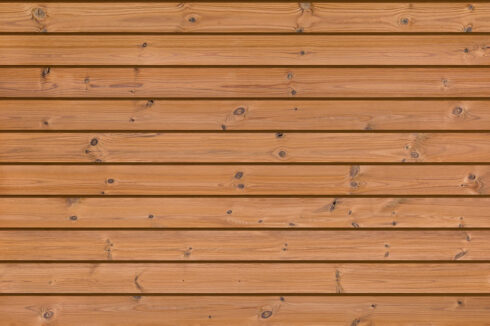
Shiplap cladding...
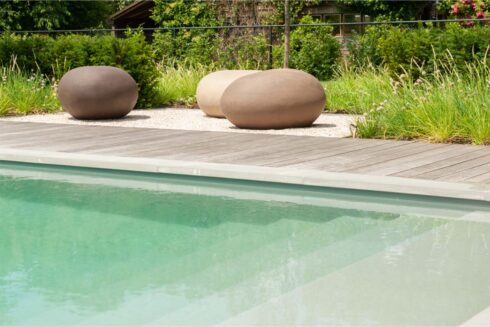
Looking to create a poolside space that’s as durable as it is beautiful? Thermo-ash decking is the perfect choice for stylish, low-maintenance outdoor...
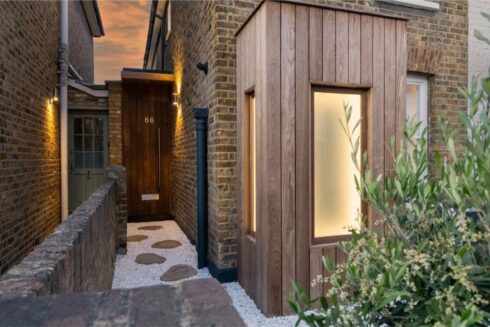
The most...
Rooftop spaces...
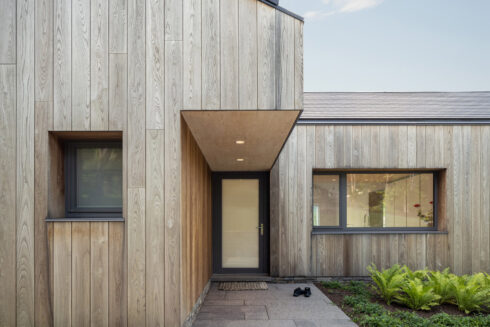
Contemporary...
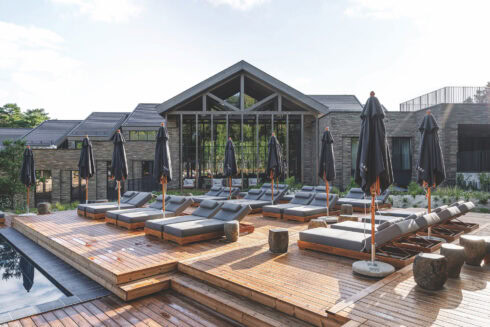
Wood decking adds...
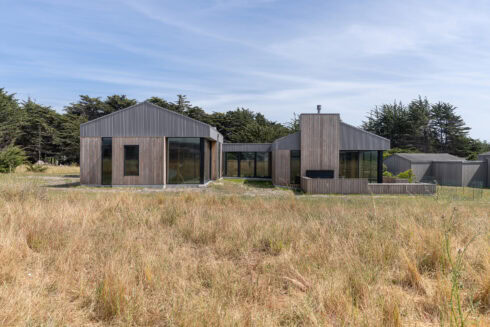
While a wood species’ natural properties play an important role in determining the timber cladding’s durability, they’re only part of the...
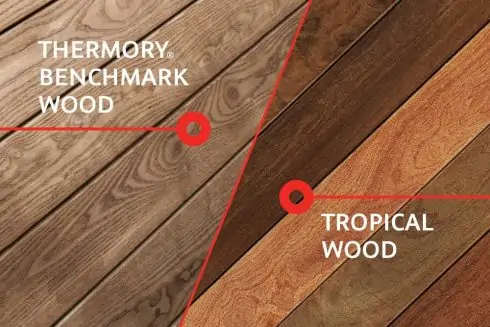
As the construction and design industries evolve, so does the demand for sustainable, high-performance building materials. For over 25 years, Thermory has...
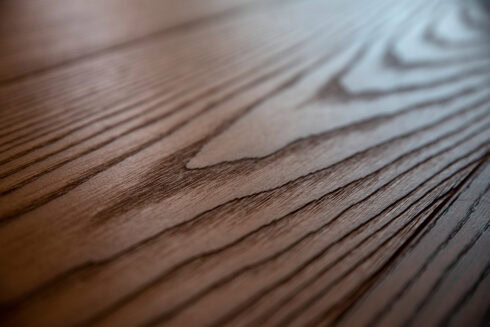
Picture a wood that balances elegance, durability and versatility – a natural material that not only meets your demands but also exceeds your...
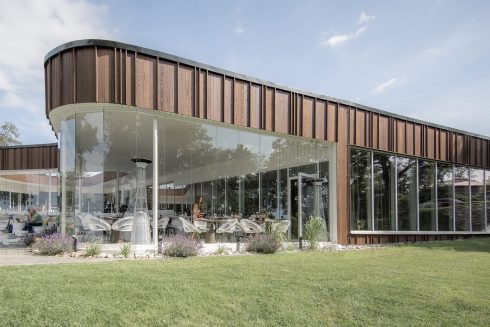
Combining different wood species, finishes and profiles brings variety to any interior or exterior design, delivering a tantalizing injection of texture and...
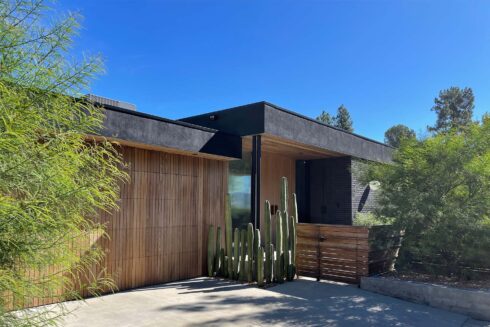
We were curious about the architecture trends and the popularity of timber in Australia, so we asked our down under partner, McCormacks Australia, to tell...
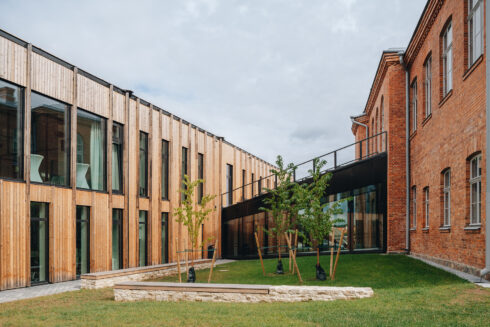
With the EU, US and many other countries aiming to achieve carbon neutrality by 2050, sustainability is not just a construction trend anymore, but it’s...
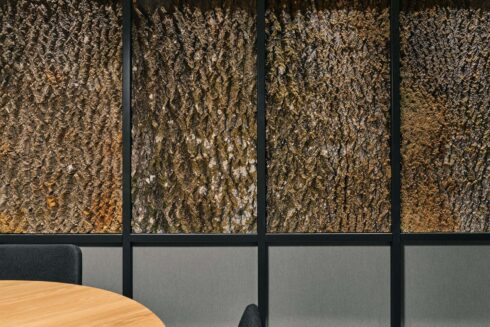
In the quest to shift our world towards more sustainable practices and circular processes, designers are increasingly turning their attention to...
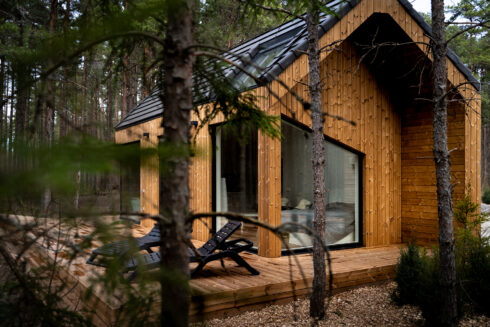
Sometimes, the best place to unwind and get away from it all is a secluded forest cabin in breathtaking surroundings. Find inspiration for your next...
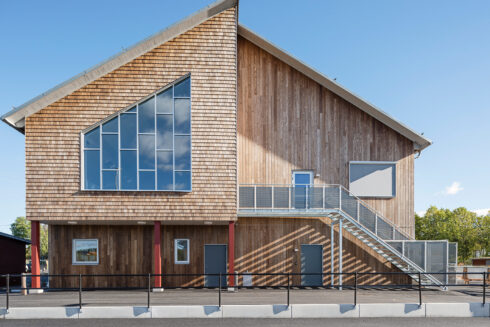
When it comes to designing and constructing educational spaces, choosing the right materials is crucial. There has been a growing trend towards...
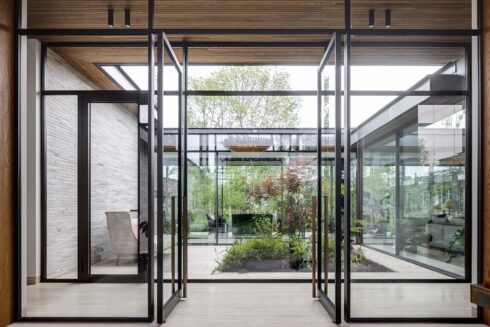
As architects and landscape designers, creating indoor outdoor living spaces that are sustainable and eco-friendly is more important than ever. With a...
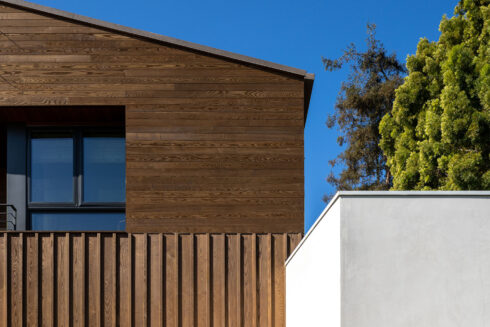
Wood is a highly valuable material and although it grows abundantly, we must treat this natural resource with respect and create value from even the smaller...
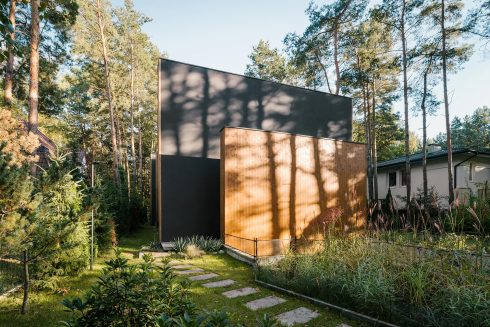
From intimate spaces like our homes to public urban areas, the environment surrounding us has a big effect on our well-being. Recent turbulent years have...
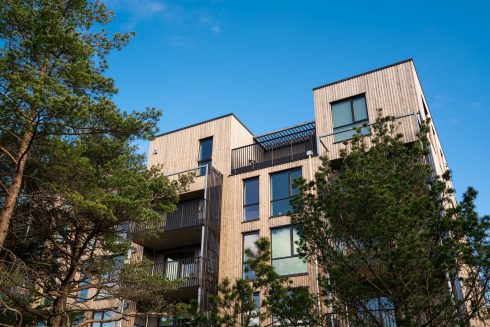
Finding the best solution to clad buildings is important for several reasons – as well as defining the look and feel of your design, it also has a major...
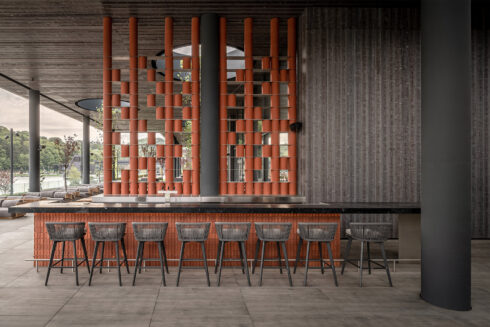
Thermory Design Awards is part of Thermory 25 celebrations for acknowledging and rewarding our...
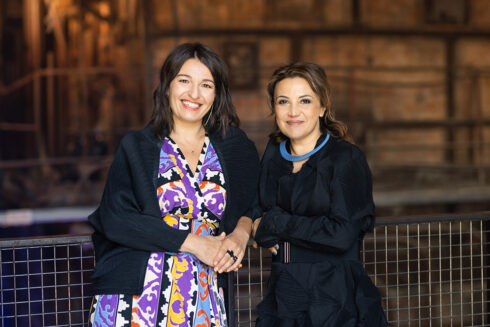
Curators of Tallinn Architecture Biennale 2022 exhibition “Edible ; Or, The Architecture of Metabolism”, Lydia Kallipoliti & Areti...
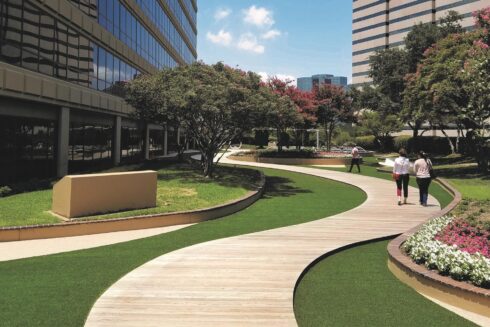
The purpose of biophilic design is to create spaces that deliver benefits for both human health and the environment by nurturing people’s innate affinity...
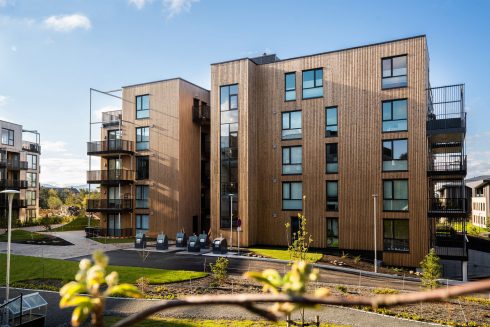
Natural wood can be used in many different ways. The beauty and versatility make wood unequalled building material. As both an interior and exterior design...
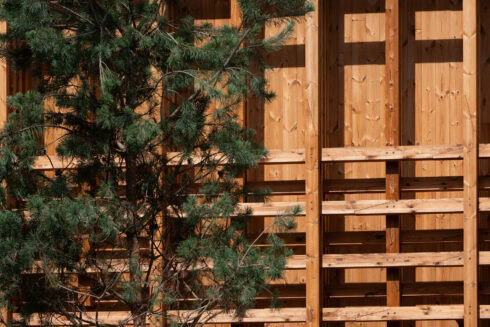
When it comes to...
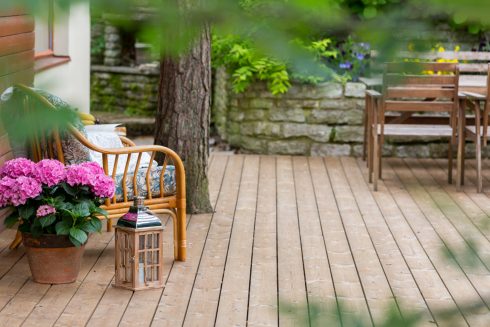
Home is where the heart is – a place where the whole family can feel safe and warm. The building materials you choose should enhance this feeling and...
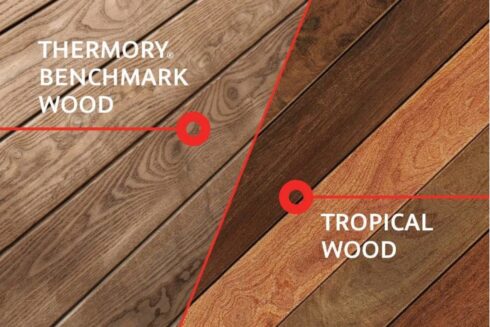
For decades, tropical hardwoods have been prized for their density, durability, and rich appearance. But their popularity comes at a high cost. Many of...
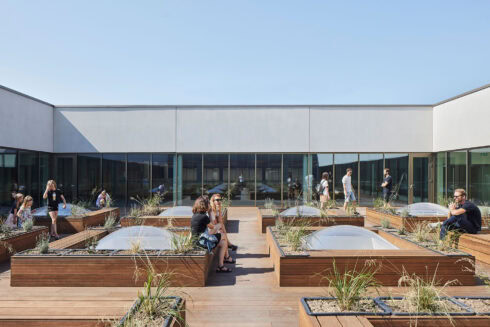
...

Thermally modified wood, often referred to as thermowood, is real wood enhanced using only heat and steam to improve its durability, dimensional stability,...
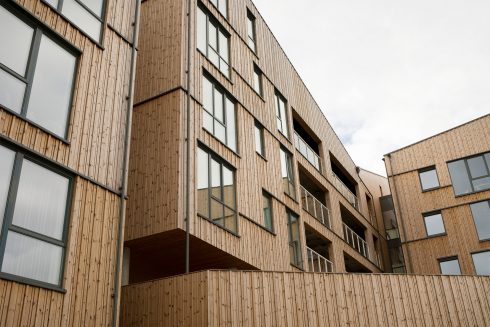
Thermally modified wood offers a unique combination of beauty, durability, and versatility. If you’re searching for fresh exterior cladding ideas,...
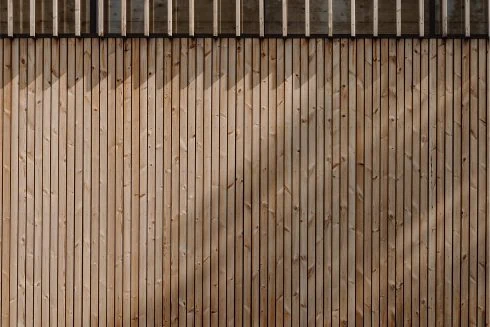
With rising concerns about climate change, the world community’s responsibility to reduce our carbon footprint rests with each and every individual and...
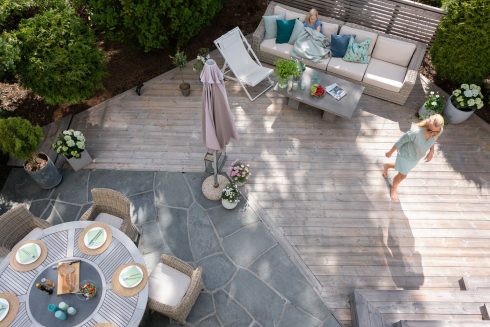
Wood is a natural material – and that’s part of its magic. Over time, its appearance changes, especially when exposed to the elements. Thermory’s...
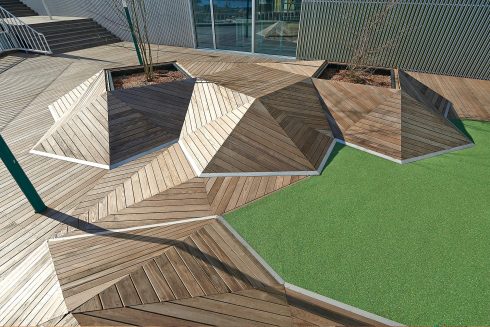
You’ve selected the perfect decking for your outdoor space – now you just need to decide how best to secure it in its chosen location. There are two...

Great design is more than just aesthetics—it’s about how a space makes you feel. Increasingly, research confirms what many have intuitively known: wood...
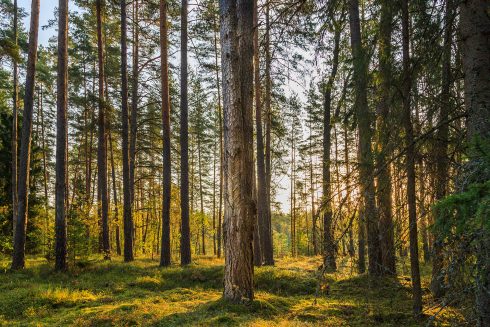
Ensuring the highest quality with the smallest possible ecological footprint and responsible use of resources are all principles that we consider important...
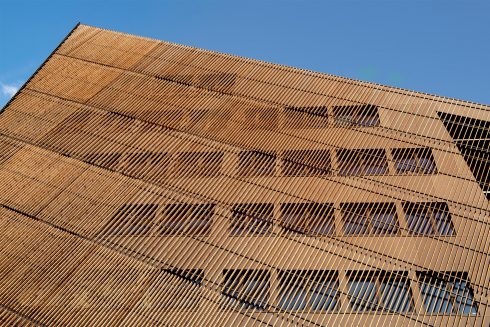
Throughout the history of architecture, surely no other material has been as influential as wood. It’s rare to see a building that’s been produced...
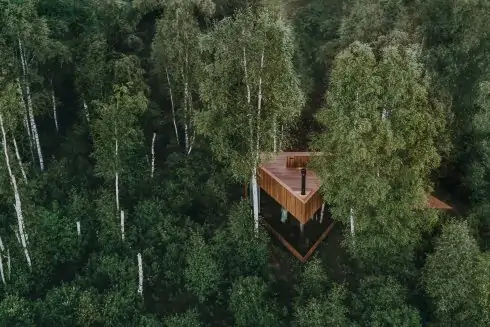
A trend is taking root in the worlds of architecture and interior design based on using natural materials and living plants to better...
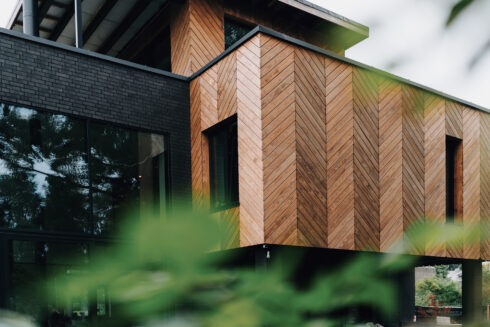
If you’re considering which wood types to use for a renovation or construction project, there are several considerations that may influence your decision...
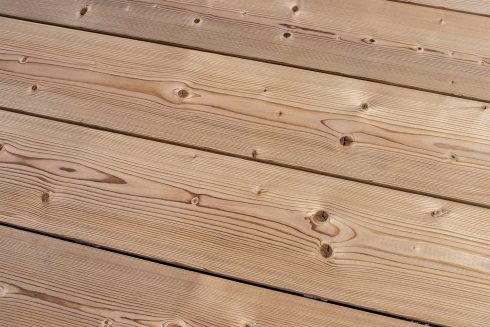
The wood-paneled interiors so common to mid-century homes have become sought after again, as many seek the warm, cozy feeling that the natural material...
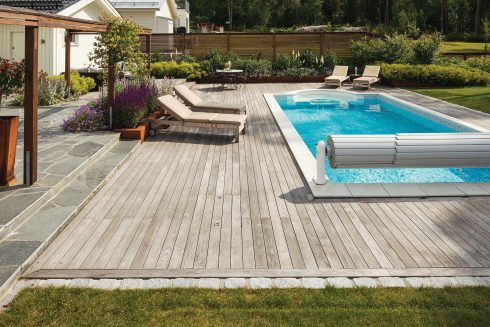
The warmth of springtime is fast approaching, and our thoughts are naturally turning towards spending more time outside. If you have a wooden terrace or...
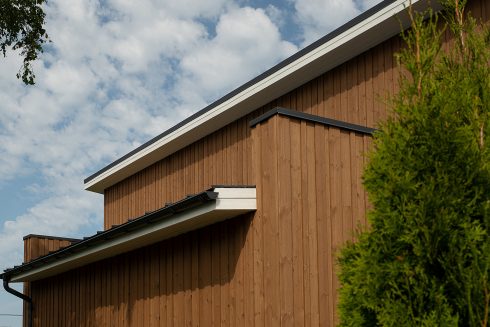
To ensure that your Thermory cladding retains its natural warm and authentic character, it’s important to apply the correct maintenance techniques. The...
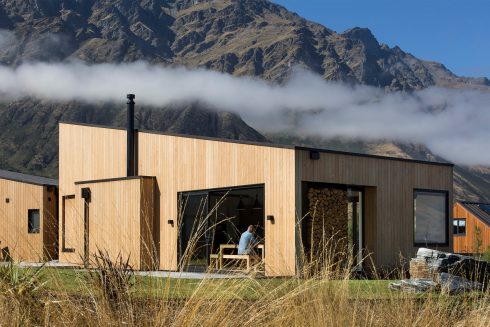
No matter where you live when you’re choosing a decking or cladding material, you’ll have to be mindful of how that material will change over time...
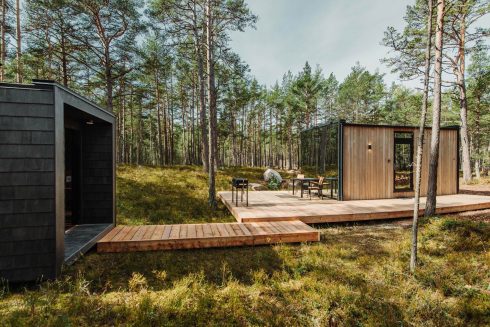
The tiny house movement has gained more momentum in the last decade, but why? It is based on tiny living: owning less so that what you own doesn’t own...

In 2022, the global megatrend of sustainable architecture and building practices will continue. Architecture trends influence the choice of materials both...

THERMORY BENCHMARK THERMO-ASH
ESTONIA
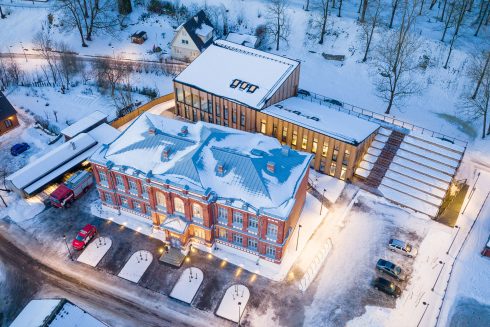
BENCHMARK THERMO-PINE CLADDING C4 20x115 / 26x 115, DECKING D4 26x115
ESTONIA
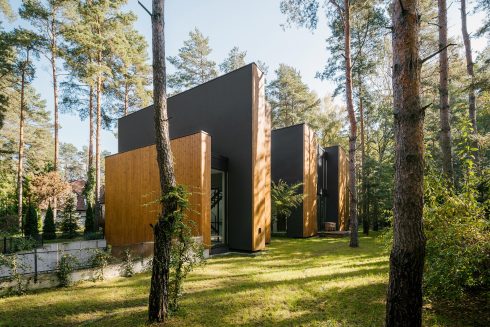
BENCHMARK THERMO-PINE
POLAND
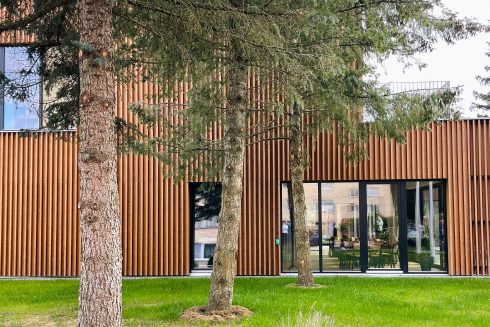
BENCHMARK THERMO-PINE
LITHUANIA

THERMORY THERMO-PINE MIX & MATCH CLADDING
NORWAY
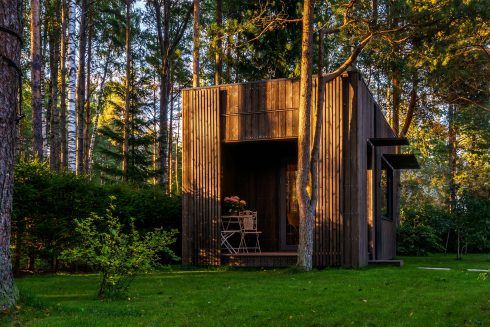
THERMORY BENCHMARK THERMO-SPRUCE BRUSHED CLADDING, THERMO-ASH DECKING AND FLOORING
ESTONIA
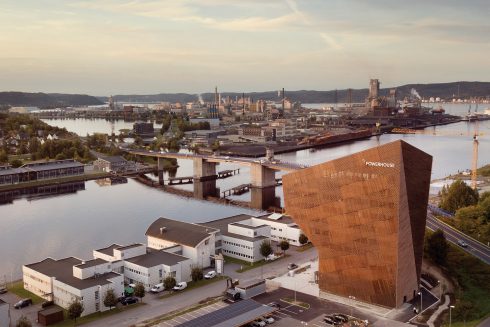
THERMORY BENCHMARK THERMO-PINE CLADDING C4
NORWAY
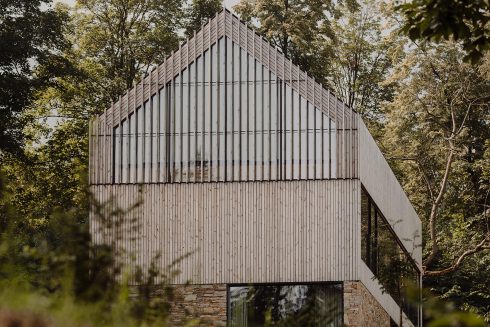
THERMORY BENCHMARK THERMO-PINE CLADDING AND ROOFING
POLAND
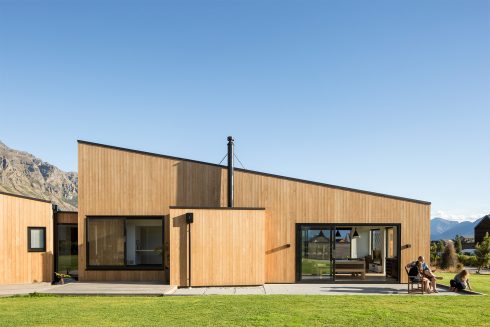
THERMORY BENCHMARK THERMO-RADIATA PINE CLADDING C3
NEW ZEALAND
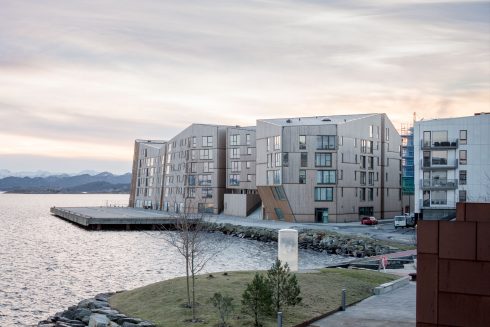
THERMORY BENCHMARK THERMO-PINE CLADDING C3 20X115 MM, ROOFING C10 20X140 MM AND DECKING D4 SG 26X140
NORWAY
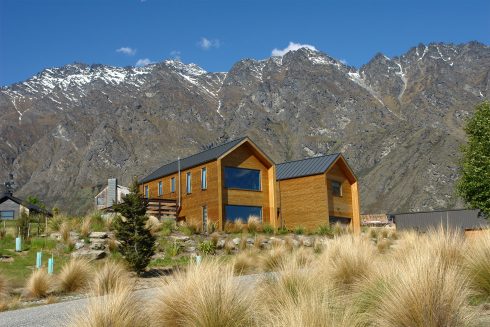
THERMORY BENCHMARK THERMO-PINE CLADDING C8 26X140 MM
NEW ZEALAND
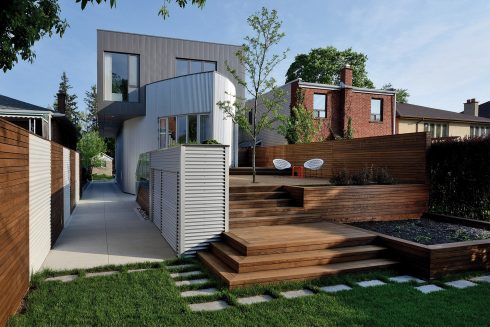
THERMORY BENCHMARK THERMO-ASH DECKING D31
CANADA

THERMORY BENCHMARK THERMO-ASH CLADDING C5 20X72/140/190MM, BRUSHED AND THERMO-ASH MEDIUM FLOORING F5 18X245
ESTONIA