Can traditional and modern architecture coexist? Paide State High School’s historic building and its newly opened modern extension by Salto Architects create a harmonious combination of old and new.
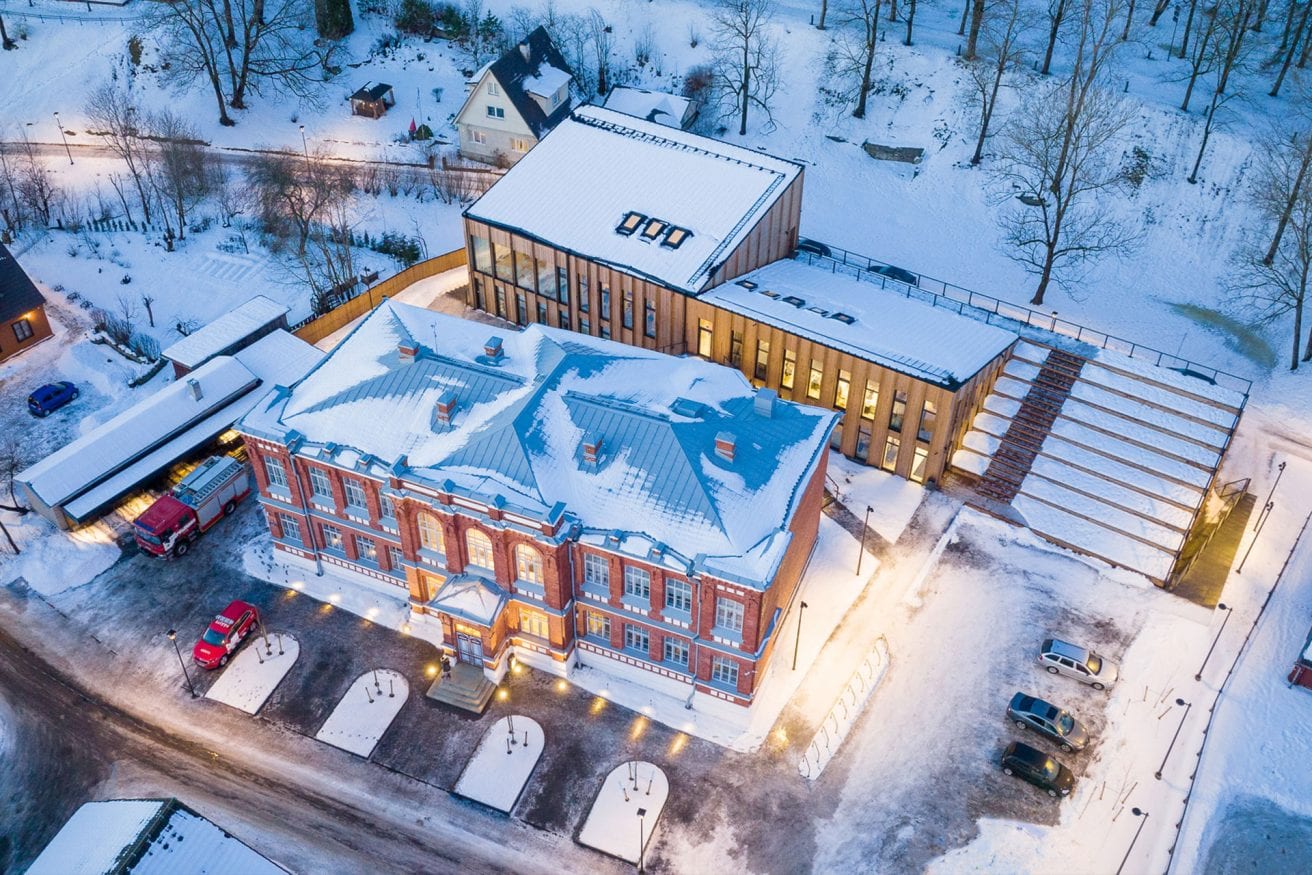
RALF LÕOKE, MAARJA KASK, HELINA LASS AND RAGNAR PÕLLUKIVI / SALTO ARCHITECTS
2021
BENCHMARK THERMO-PINE CLADDING C4 20x115 / 26x 115, DECKING D4 26x115
NATURAL, UNOILED
ESTONIA
In their practice, Salto has taken a particular interest in the meeting points between architecture, landscape design, and art. Their practice is mainly focused on conceptualizing public space and buildings. A contextual approach to architecture implies awareness of each location, its inhabitants, customs, politics, economy, and natural environment. In other words, site-specificity forms the starting point for each project for them.
Paide State High School’s project was no different. The school’s old building was founded in 1910 and is located in a naturally very beautiful place, on the slope directly opposite Vallimäe, a hilltop with the ruins of the Paide Order Castle and surrounding park.
“The renovated old building is one of the most beautiful school buildings in Estonia, so it was important for us to plan the extension so that visually and logistically, the historical building would remain dominant. Thus, the main entrance to the school is planned from the magnificent main door of the old building, and the connecting part of the two buildings is a glass gallery. As the internal structure of the new part of the building is related to the relief of the plot, the building looks significantly lower viewed from the historic building than from the park,” said the architects.
The new timber school extension consists of three volumes with sloping roofs of different heights. Under the sloping roofs are more open-concept rooms such as a café, a library, and an auditorium.
“With such sloping roofs at different angles, we have achieved a situation where the interior is as spacious as possible, while the building looks optically significantly smaller and is, therefore, better suited to the surrounding environment of small dwellings.”
The new building is vertically clad in Thermory’s slender thermo-pine boards which are durable and stable in all weather conditions, such as snowy and cold Estonian winters.
“In order for the extension not to compete with the red brick façade of the historic building, there was a desire to see something more neutral and modest on the façade of the new building. We preferred heat-treated pine mainly due to the natural tone of the wood and its change over time, but the good durability and weather resistance of the board in the school building was also important.”
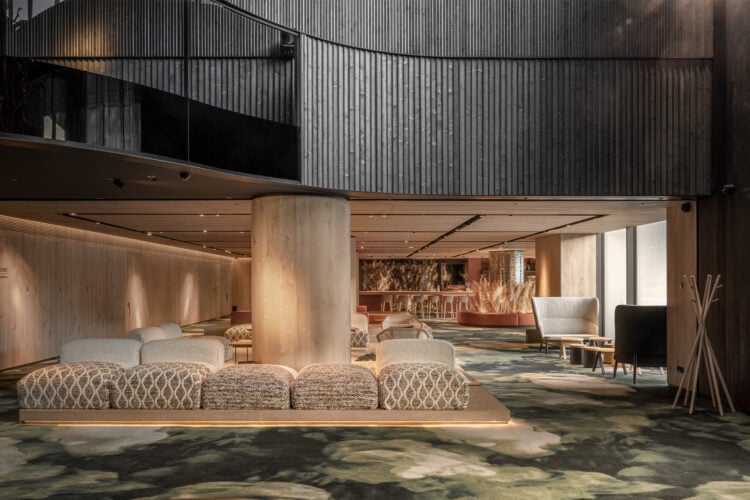
Thermory Design Awards is part of Thermory 25 celebrations for acknowledging and rewarding our brand ambassadors for creating projects that leave a lasting impact.
This year we received 43 nominations and the jury selected category winners and runner-ups.
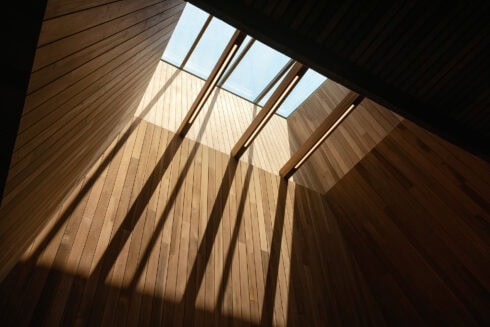
The Thermory Design Awards 2025 once again shine a spotlight on the most inspiring uses of thermally modified wood in architecture and design. This year’s...
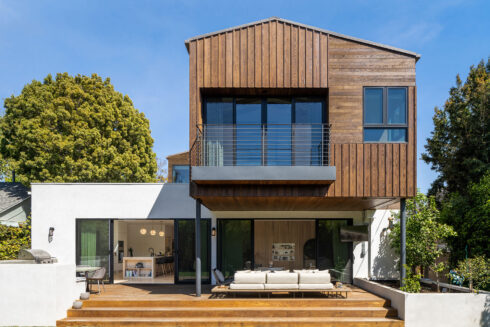
Yes — and you absolutely should. Mixing cladding...
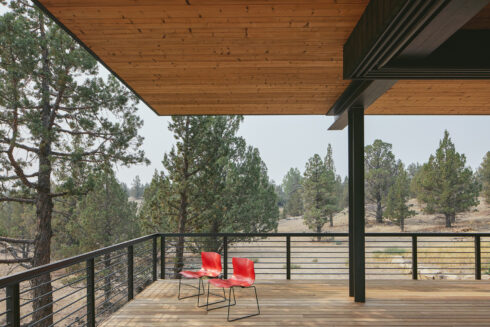
When designing...
...
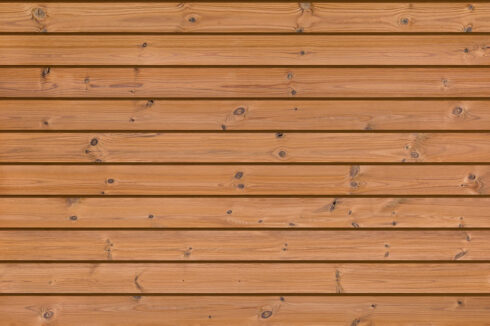
Shiplap cladding...
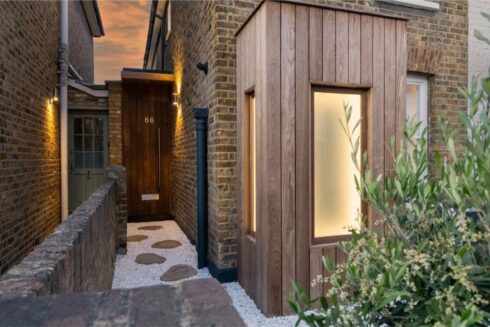
The most...
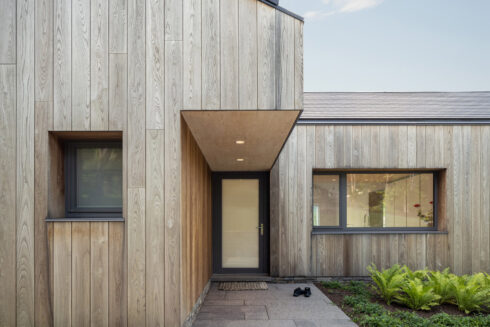
Contemporary...
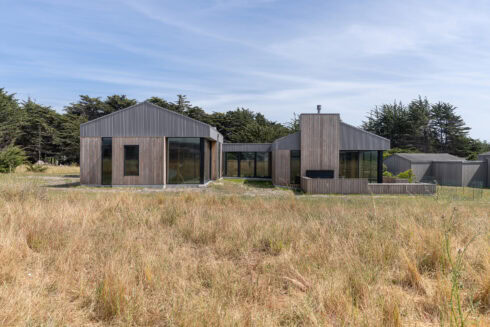
While a wood species’ natural properties play an important role in determining the timber cladding’s durability, they’re only part of the...
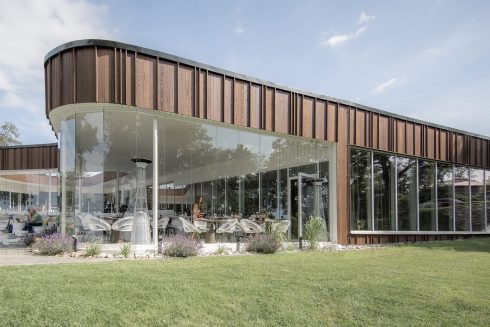
Combining different wood species, finishes and profiles brings variety to any interior or exterior design, delivering a tantalizing injection of texture and...
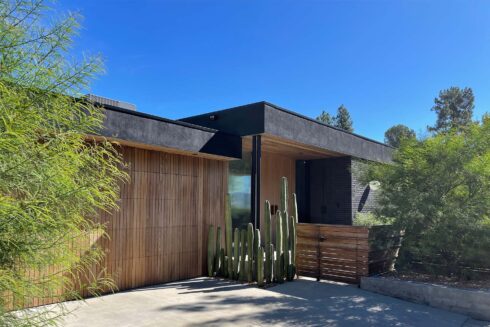
We were curious about the architecture trends and the popularity of timber in Australia, so we asked our down under partner, McCormacks Australia, to tell...
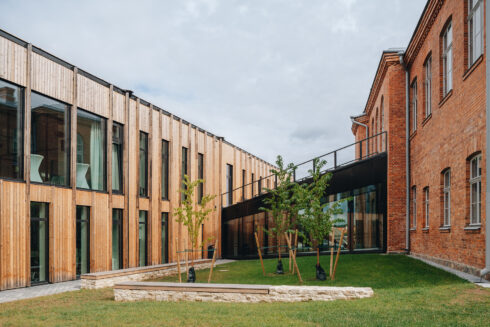
With the EU, US and many other countries aiming to achieve carbon neutrality by 2050, sustainability is not just a construction trend anymore, but it’s...
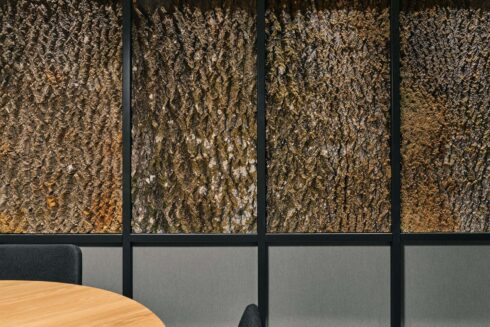
In the quest to shift our world towards more sustainable practices and circular processes, designers are increasingly turning their attention to...
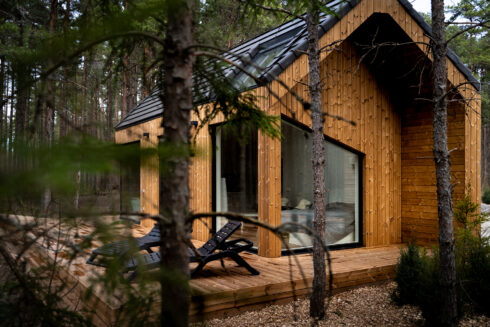
Sometimes, the best place to unwind and get away from it all is a secluded forest cabin in breathtaking surroundings. Find inspiration for your next...
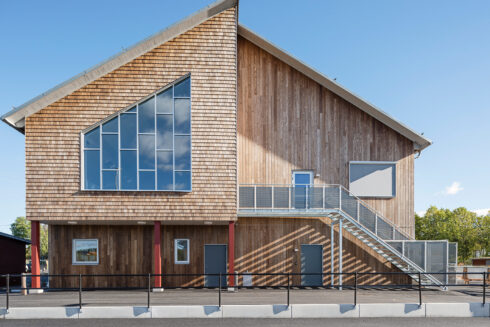
When it comes to designing and constructing educational spaces, choosing the right materials is crucial. There has been a growing trend towards...
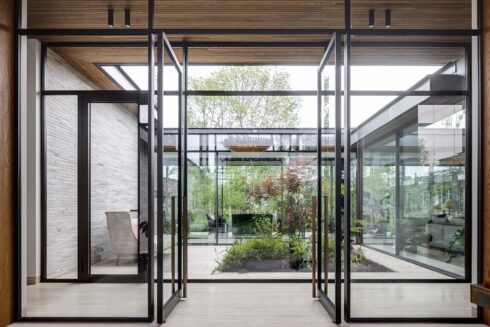
As architects and landscape designers, creating indoor outdoor living spaces that are sustainable and eco-friendly is more important than ever. With a...
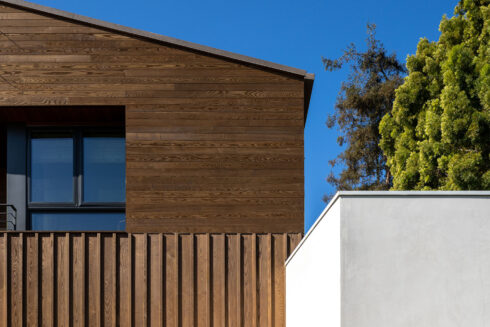
Wood is a highly valuable material and although it grows abundantly, we must treat this natural resource with respect and create value from even the smaller...
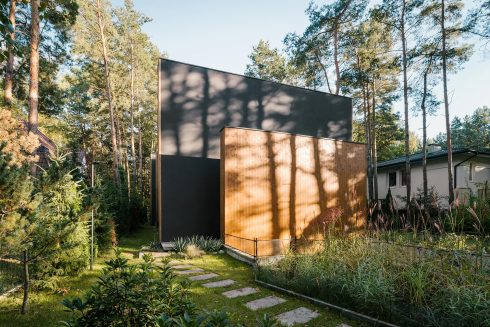
From intimate spaces like our homes to public urban areas, the environment surrounding us has a big effect on our well-being. Recent turbulent years have...
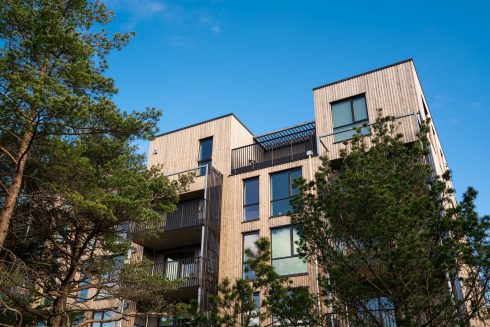
Finding the best solution to clad buildings is important for several reasons – as well as defining the look and feel of your design, it also has a major...
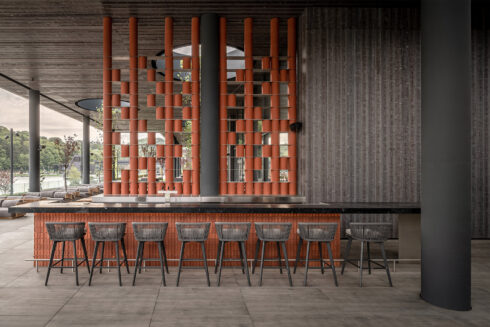
Thermory Design Awards is part of Thermory 25 celebrations for acknowledging and rewarding our...
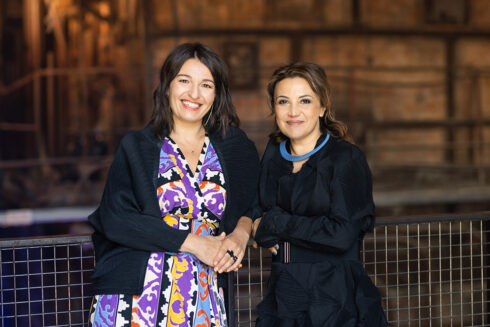
Curators of Tallinn Architecture Biennale 2022 exhibition “Edible ; Or, The Architecture of Metabolism”, Lydia Kallipoliti & Areti...
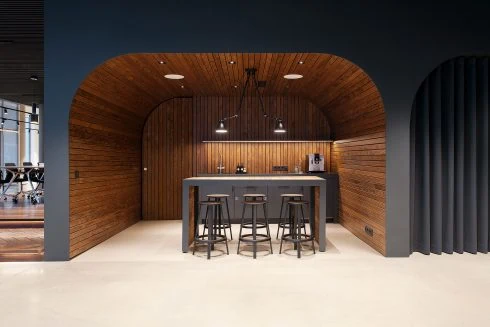
The aim of biophilic design is to create buildings and spaces that enable harmonious, naturally enjoyable experiences for their users by promoting the...
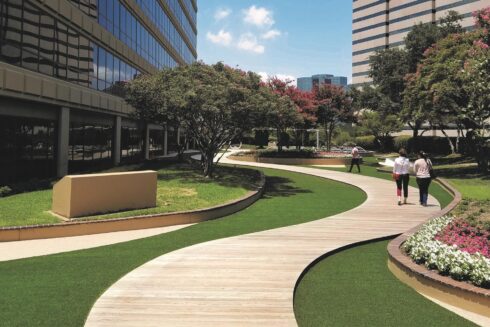
The purpose of biophilic design is to create spaces that deliver benefits for both human health and the environment by nurturing people’s innate affinity...
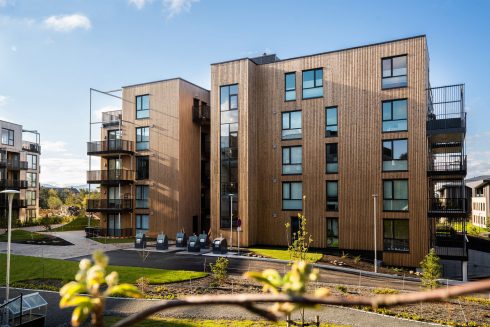
Natural wood can be used in many different ways. The beauty and versatility make wood unequalled building material. As both an interior and exterior design...
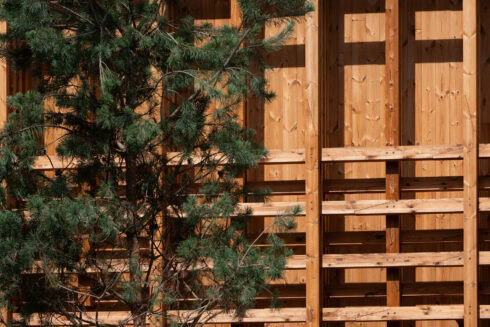
When it comes to...
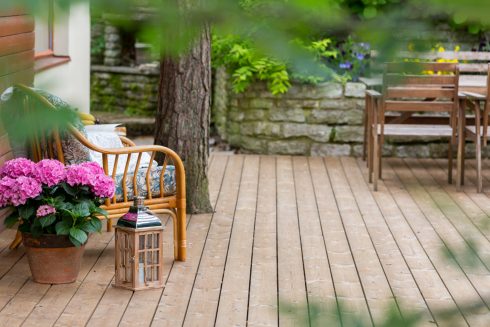
Home is where the heart is – a place where the whole family can feel safe and warm. The building materials you choose should enhance this feeling and...
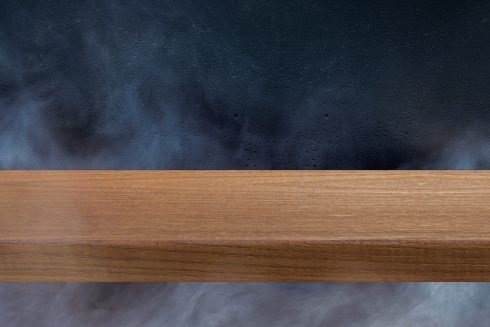
Thermally modified wood, often referred to as thermowood, is real wood enhanced using only heat and steam to improve its durability, dimensional stability,...
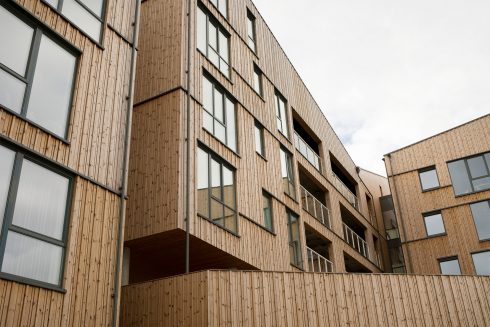
Thermally modified wood offers a unique combination of beauty, durability, and versatility. If you’re searching for fresh exterior cladding ideas,...
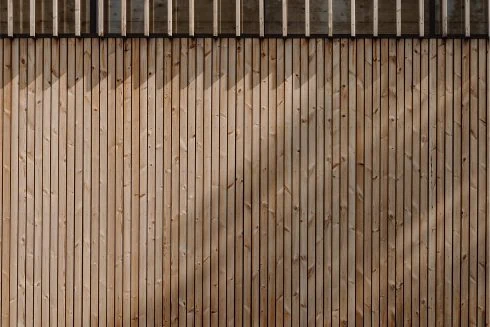
With rising concerns about climate change, the world community’s responsibility to reduce our carbon footprint rests with each and every individual and...
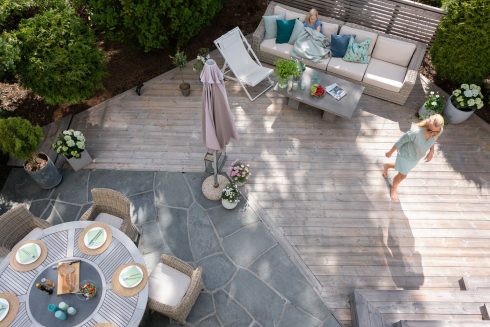
Wood is a natural material – and that’s part of its magic. Over time, its appearance changes, especially when exposed to the elements. Thermory’s...
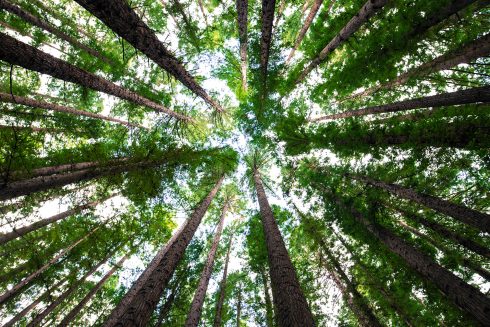
Great design is more than just aesthetics—it’s about how a space makes you feel. Increasingly, research confirms what many have intuitively known: wood...
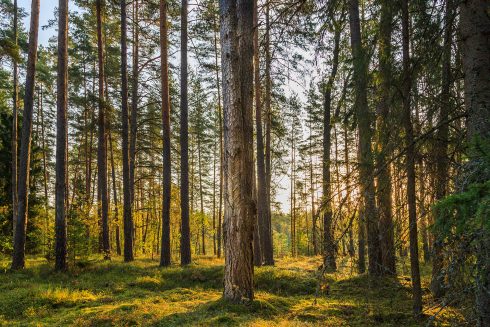
Ensuring the highest quality with the smallest possible ecological footprint and responsible use of resources are all principles that we consider important...
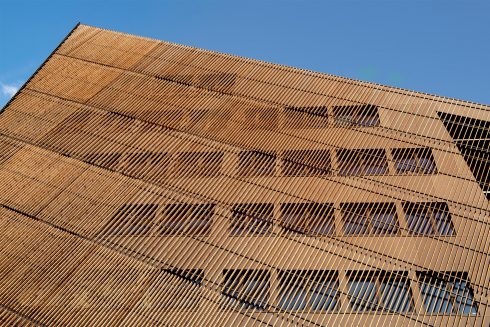
Throughout the history of architecture, surely no other material has been as influential as wood. It’s rare to see a building that’s been produced...
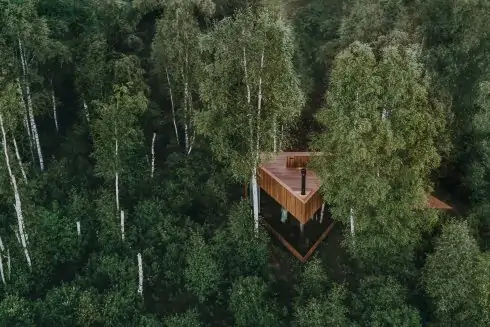
A trend is taking root in the worlds of architecture and interior design based on using natural materials and living plants to better...
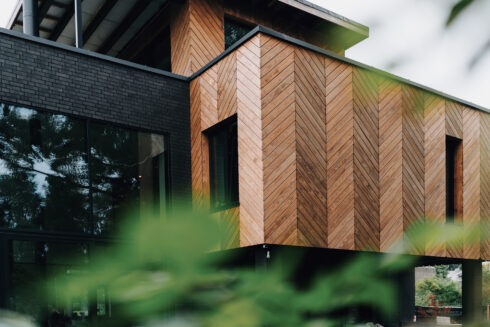
If you’re considering which wood types to use for a renovation or construction project, there are several considerations that may influence your decision...
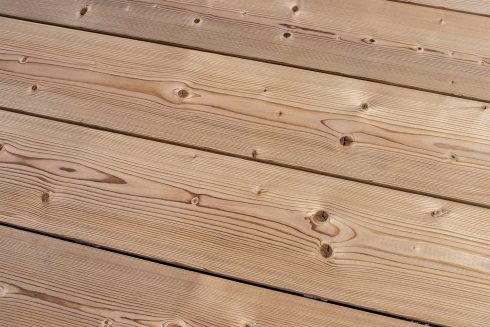
The wood-paneled interiors so common to mid-century homes have become sought after again, as many seek the warm, cozy feeling that the natural material...
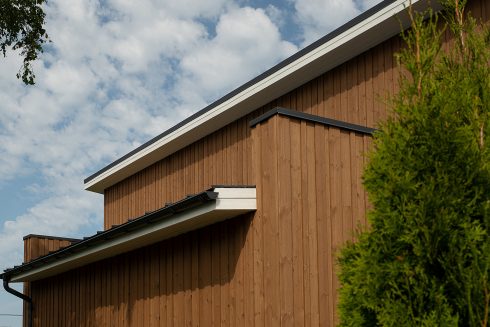
To ensure that your Thermory cladding retains its natural warm and authentic character, it’s important to apply the correct maintenance techniques. The...
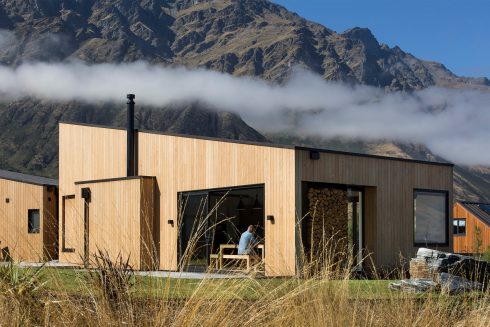
No matter where you live when you’re choosing a decking or cladding material, you’ll have to be mindful of how that material will change over time...
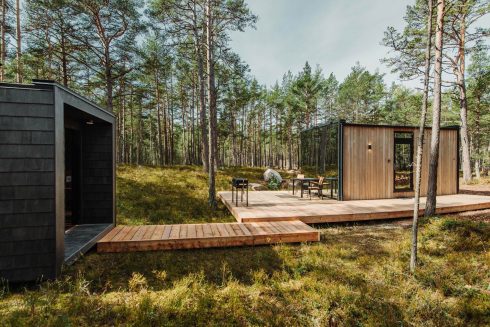
The tiny house movement has gained more momentum in the last decade, but why? It is based on tiny living: owning less so that what you own doesn’t own...

In 2022, the global megatrend of sustainable architecture and building practices will continue. Architecture trends influence the choice of materials both...