Snøhetta wraps co-working space with thermally-modified pine for Powerhouse Telemark.
Powerhouse Telemark is a co-working building in Porsgrunn, Norway designed to be carbon negative and produce more energy than it will consumer over a 60-year lifespan, thus giving it the new building standard of a Powerhouse. Snøhetta built the project to be as energy efficient as possible, and much of it, including its windows, are covered with Thermory pine boards.
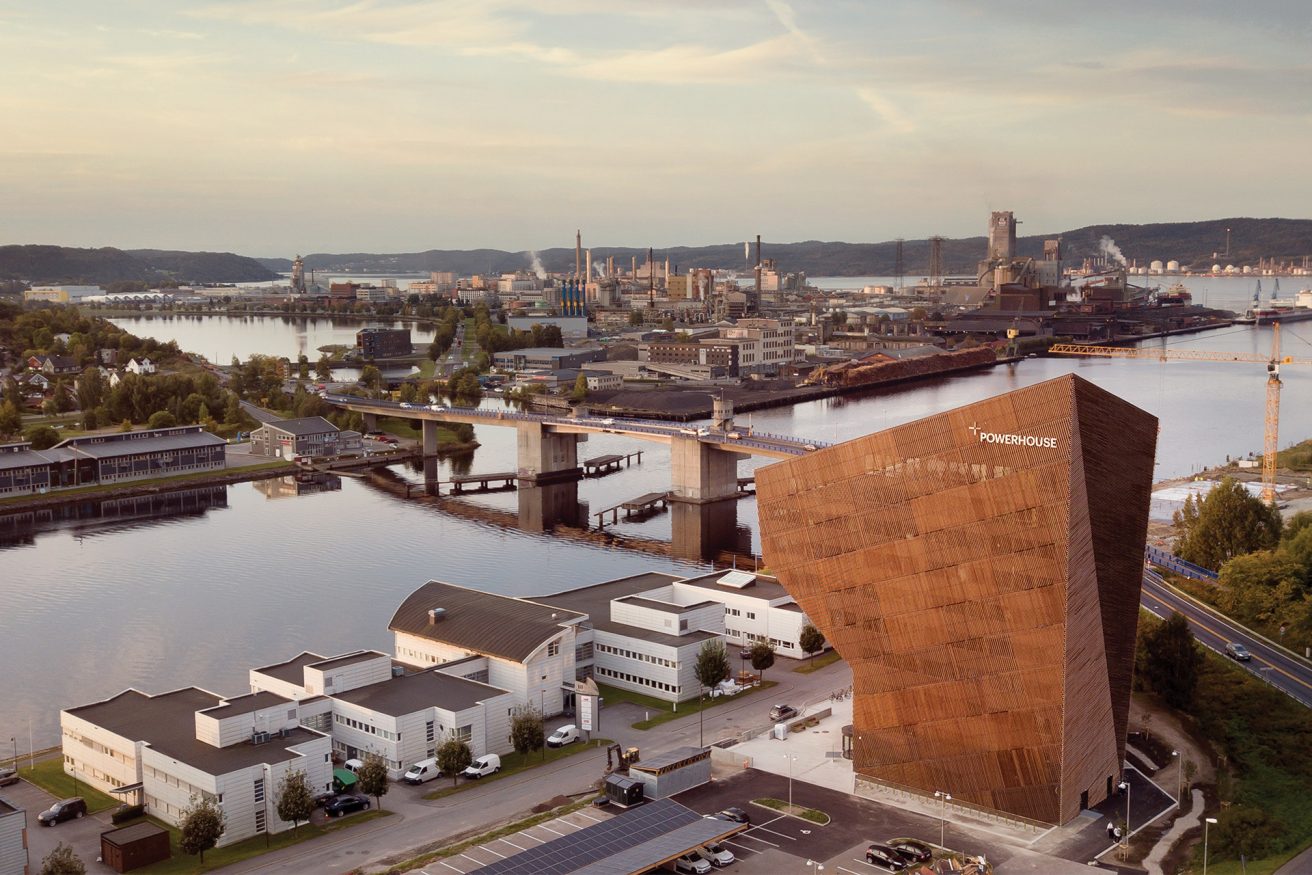
SNØHETTA
2020
THERMORY BENCHMARK THERMO-PINE CLADDING C4
NATURAL
NORWAY
Powerhouse Telemark, an excellent example of sustainable construction, stretches 11 floors and contains two levels of open-plan communal workspaces, as well as several more private meeting rooms and a rooftop terrace. It has a noteworthy shape with a massive slanted roof that extends past its base that is topped with photovoltaic panels for powering the building.
Almost the entire structure is wrapped in angled strips of thermally-modified pine from Thermory, including dozens of its windows on the west, north-west and north-east facade to provide natural shading. This panelling lends a dark colour to the building and beneath them are large fibre cement sheets of Cembrit panels.
The interiors are also crafted to be mindful of the environment and feature white walls, local wood, gypsum and carpet tiles made from recycled fishing nets. Pale green and tan accents add a pop of colour to the otherwise stark spaces.
Snøhetta designed the Powerhouse Telemark building as a way to alleviate the architecture industry’s heavy footprint and negative impact on the environment. “The energy sector and building industry accounts for over 40% of global industry’s heat-trapping emissions combined, according to the World Resources Institute,” Snøhetta said. “As the world’s population and the severity of the climate crisis continue to grow, we are challenged to think how to build responsibly – creating high quality spaces for people while also reducing our environmental footprint.”
About a 2-hour drive west of Oslo, Powerhouse Telemark joins a number of other Powerhouse-like structures in Norway also built by Snøhetta, including a Montessori school in Drøbak and two other office buildings, Powerhouse Kjørbo and Powerhouse Brattørkaia. Another project that is also clad in Thermory pine boards is a rental complex in Poland , which was also built this year in the holiday mountain town of Karpacz.
Discover even more ways to incorporate Thermory into your interior design and architecture projects.
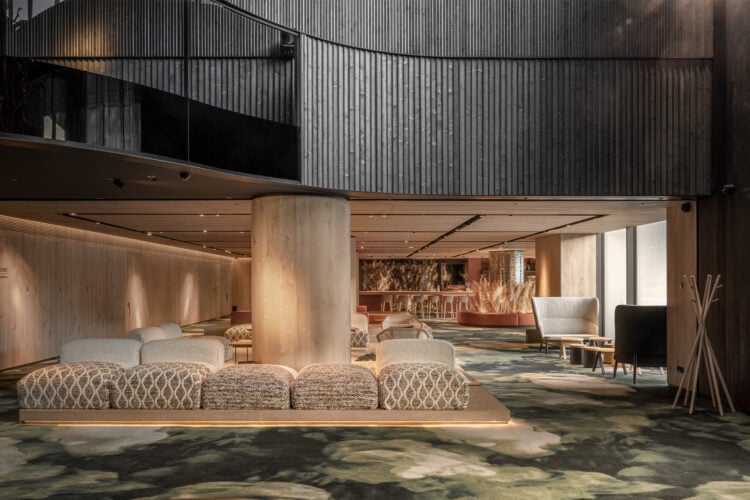
Thermory Design Awards is part of Thermory 25 celebrations for acknowledging and rewarding our brand ambassadors for creating projects that leave a lasting impact.
This year we received 43 nominations and the jury selected category winners and runner-ups.
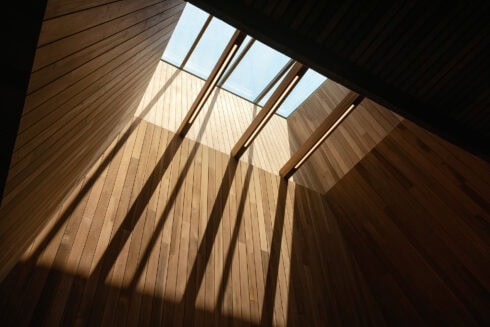
The Thermory Design Awards 2025 once again shine a spotlight on the most inspiring uses of thermally modified wood in architecture and design. This year’s...
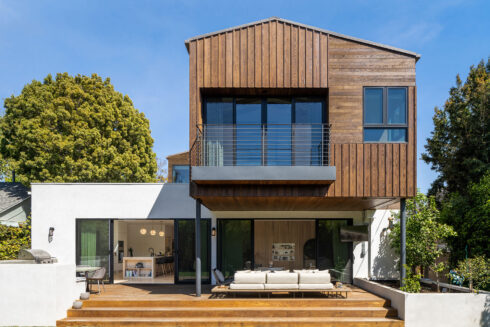
Yes — and you absolutely should. Mixing cladding...
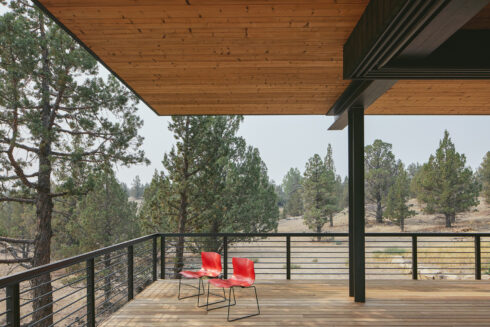
When designing...
...
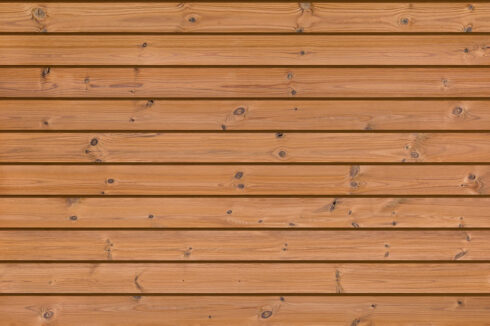
Shiplap cladding...
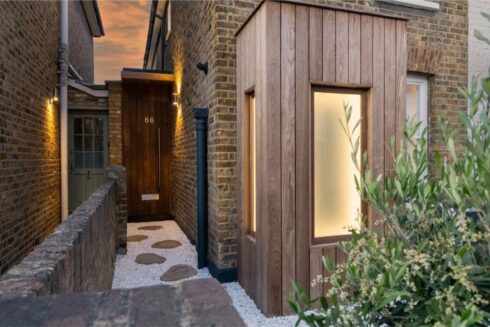
The most...
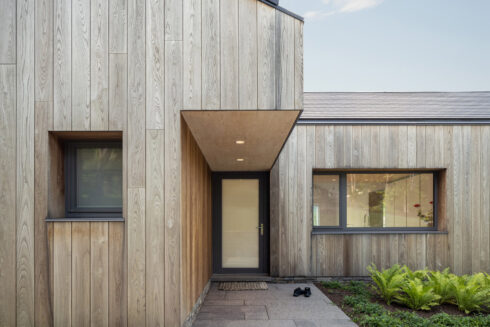
Contemporary...
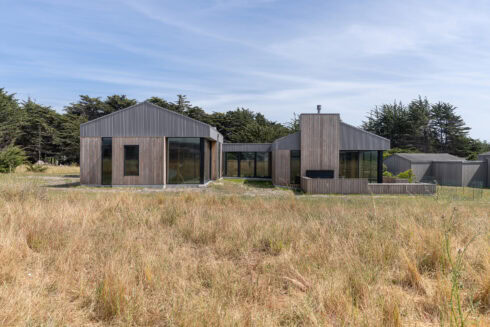
While a wood species’ natural properties play an important role in determining the timber cladding’s durability, they’re only part of the...
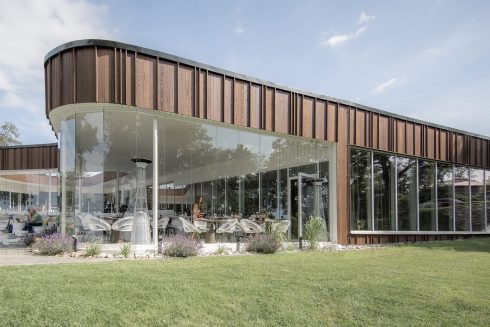
Combining different wood species, finishes and profiles brings variety to any interior or exterior design, delivering a tantalizing injection of texture and...
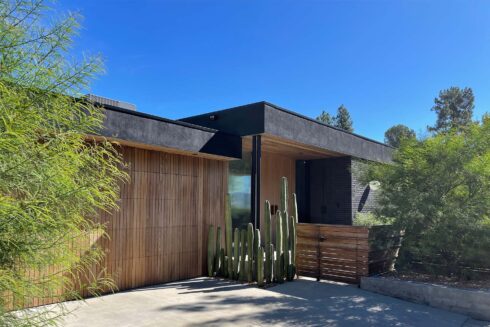
We were curious about the architecture trends and the popularity of timber in Australia, so we asked our down under partner, McCormacks Australia, to tell...
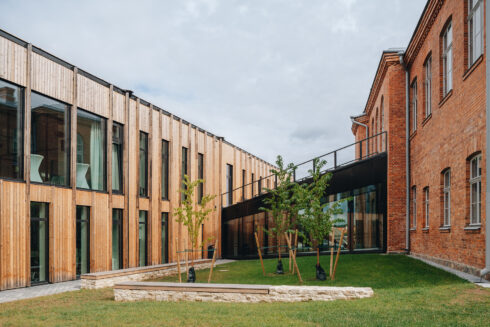
With the EU, US and many other countries aiming to achieve carbon neutrality by 2050, sustainability is not just a construction trend anymore, but it’s...
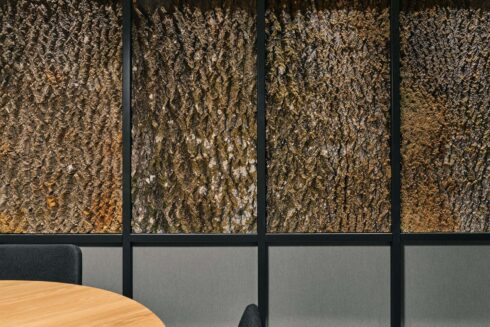
In the quest to shift our world towards more sustainable practices and circular processes, designers are increasingly turning their attention to...
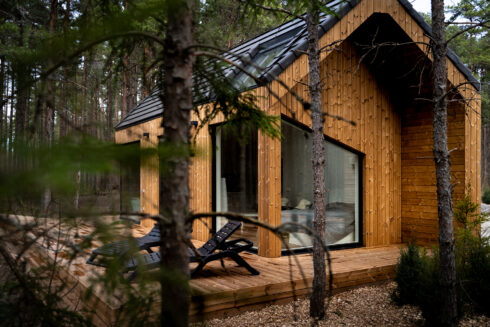
Sometimes, the best place to unwind and get away from it all is a secluded forest cabin in breathtaking surroundings. Find inspiration for your next...
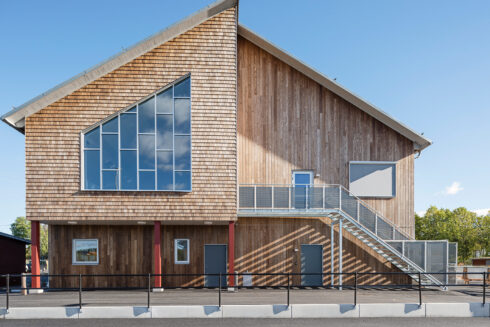
When it comes to designing and constructing educational spaces, choosing the right materials is crucial. There has been a growing trend towards...
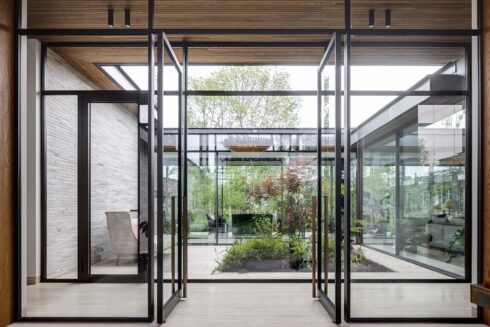
As architects and landscape designers, creating indoor outdoor living spaces that are sustainable and eco-friendly is more important than ever. With a...
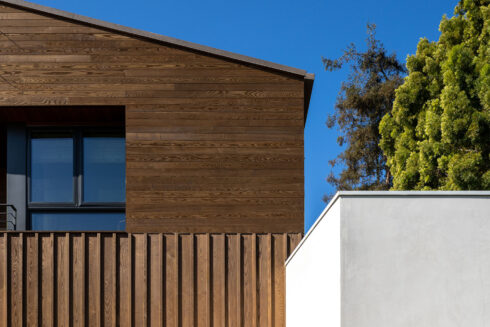
Wood is a highly valuable material and although it grows abundantly, we must treat this natural resource with respect and create value from even the smaller...
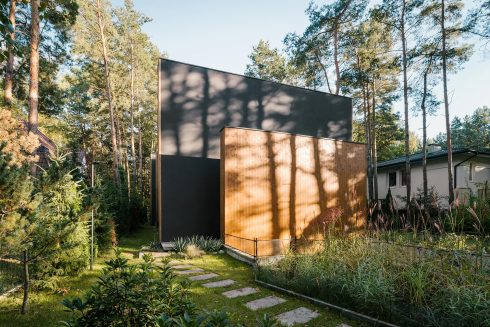
From intimate spaces like our homes to public urban areas, the environment surrounding us has a big effect on our well-being. Recent turbulent years have...
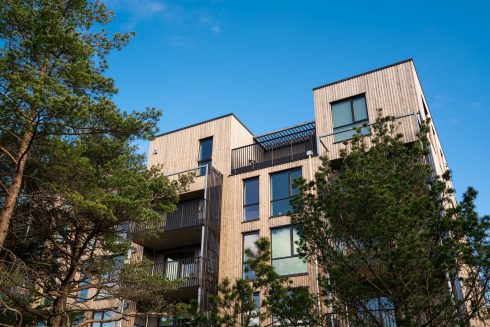
Finding the best solution to clad buildings is important for several reasons – as well as defining the look and feel of your design, it also has a major...
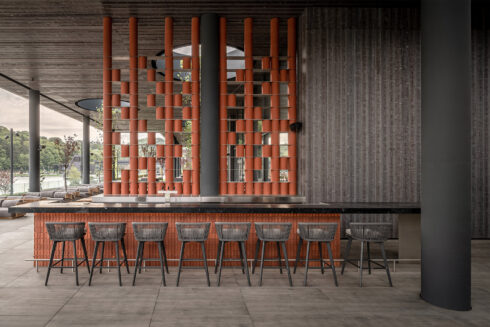
Thermory Design Awards is part of Thermory 25 celebrations for acknowledging and rewarding our...
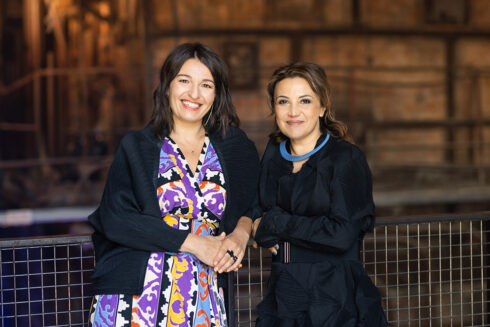
Curators of Tallinn Architecture Biennale 2022 exhibition “Edible ; Or, The Architecture of Metabolism”, Lydia Kallipoliti & Areti...
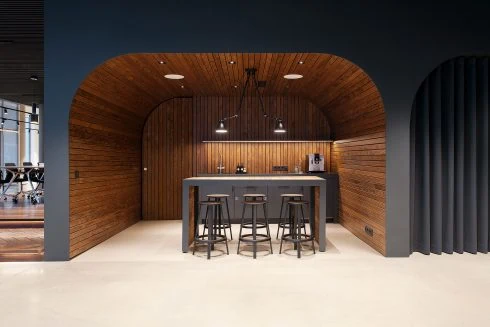
The aim of biophilic design is to create buildings and spaces that enable harmonious, naturally enjoyable experiences for their users by promoting the...
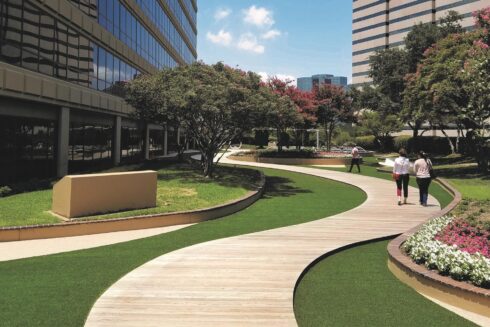
The purpose of biophilic design is to create spaces that deliver benefits for both human health and the environment by nurturing people’s innate affinity...
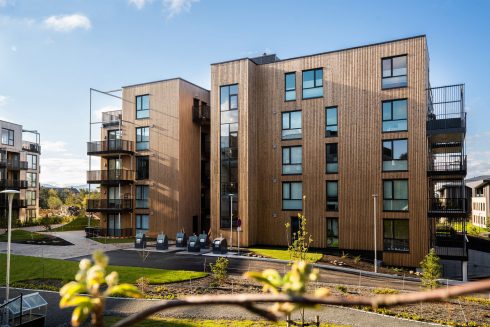
Natural wood can be used in many different ways. The beauty and versatility make wood unequalled building material. As both an interior and exterior design...
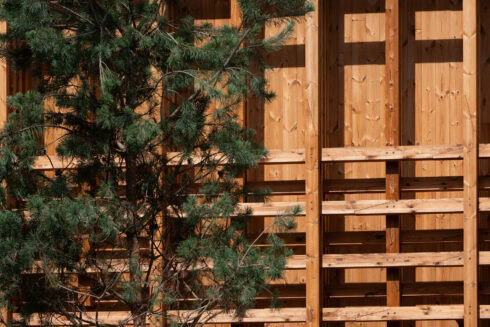
When it comes to...
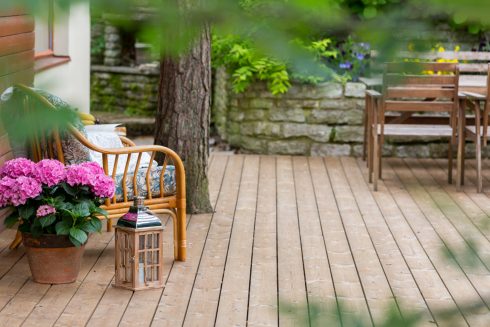
Home is where the heart is – a place where the whole family can feel safe and warm. The building materials you choose should enhance this feeling and...
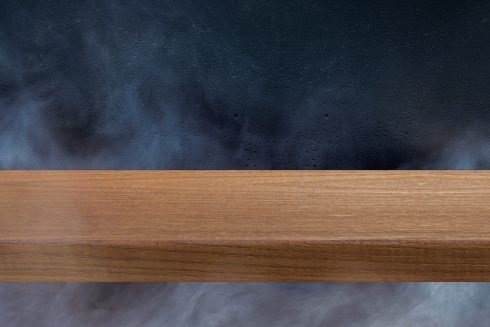
Thermally modified wood, often referred to as thermowood, is real wood enhanced using only heat and steam to improve its durability, dimensional stability,...
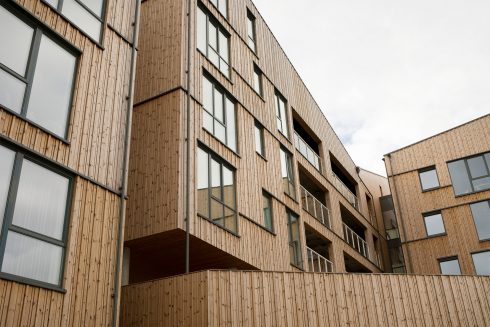
Thermally modified wood offers a unique combination of beauty, durability, and versatility. If you’re searching for fresh exterior cladding ideas,...
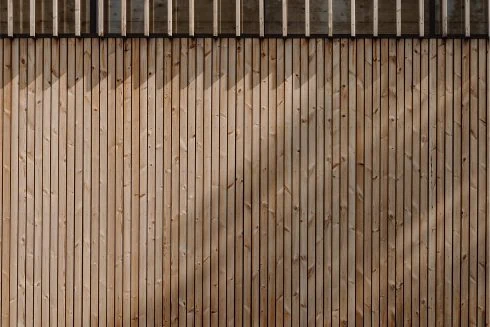
With rising concerns about climate change, the world community’s responsibility to reduce our carbon footprint rests with each and every individual and...
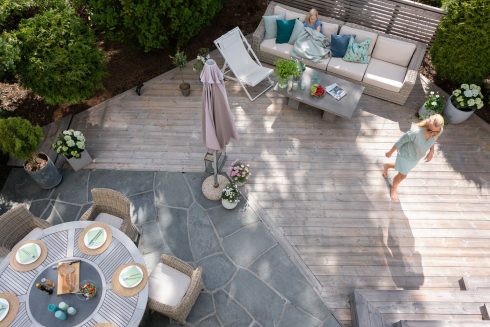
Wood is a natural material – and that’s part of its magic. Over time, its appearance changes, especially when exposed to the elements. Thermory’s...
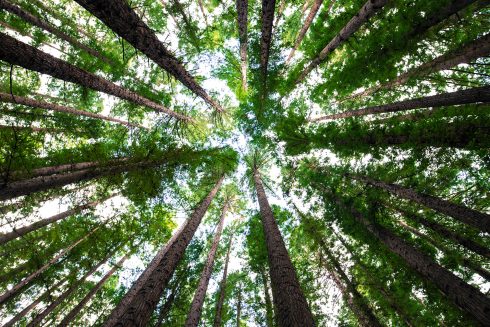
Great design is more than just aesthetics—it’s about how a space makes you feel. Increasingly, research confirms what many have intuitively known: wood...
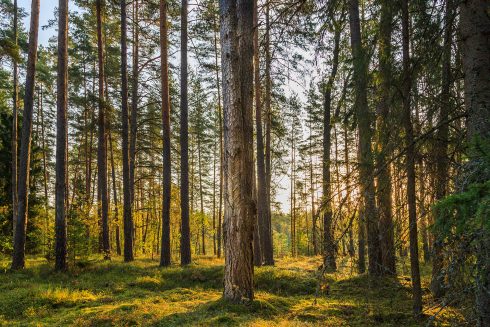
Ensuring the highest quality with the smallest possible ecological footprint and responsible use of resources are all principles that we consider important...
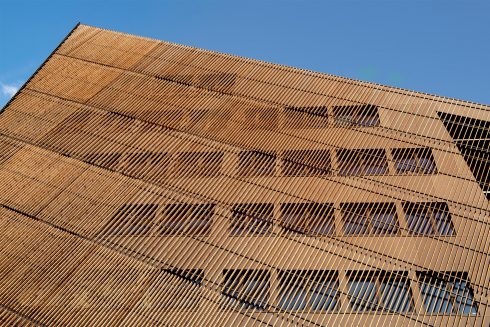
Throughout the history of architecture, surely no other material has been as influential as wood. It’s rare to see a building that’s been produced...
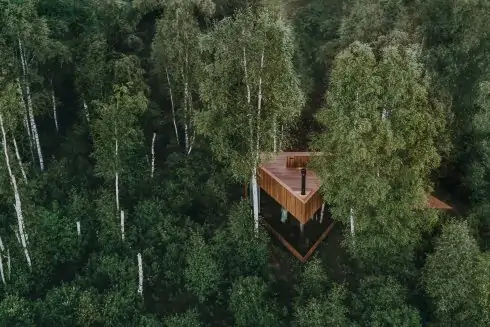
A trend is taking root in the worlds of architecture and interior design based on using natural materials and living plants to better...
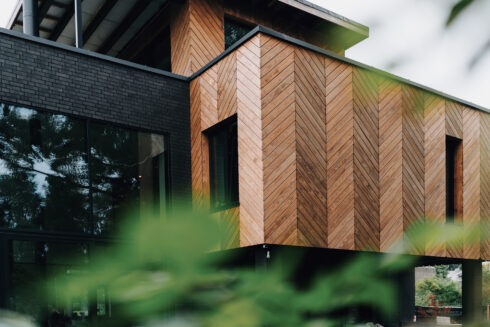
If you’re considering which wood types to use for a renovation or construction project, there are several considerations that may influence your decision...
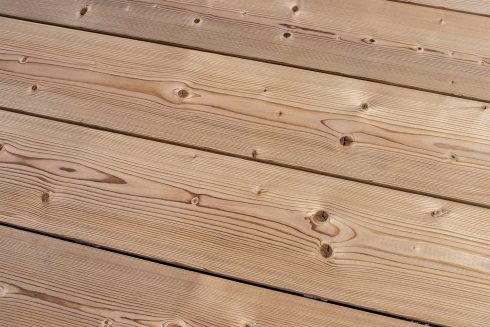
The wood-paneled interiors so common to mid-century homes have become sought after again, as many seek the warm, cozy feeling that the natural material...
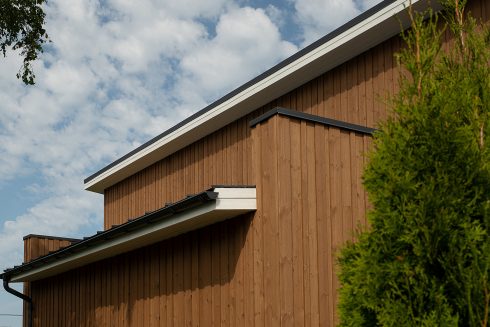
To ensure that your Thermory cladding retains its natural warm and authentic character, it’s important to apply the correct maintenance techniques. The...
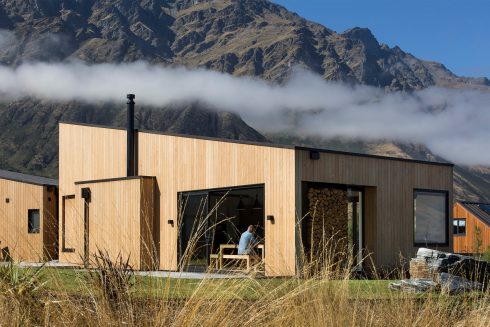
No matter where you live when you’re choosing a decking or cladding material, you’ll have to be mindful of how that material will change over time...
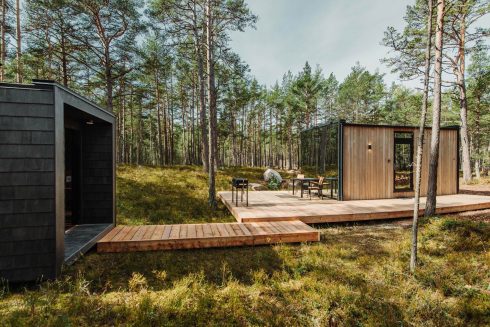
The tiny house movement has gained more momentum in the last decade, but why? It is based on tiny living: owning less so that what you own doesn’t own...

In 2022, the global megatrend of sustainable architecture and building practices will continue. Architecture trends influence the choice of materials both...