Vilnius District Municipality together with DO ARCHITECTS shows an example of what a municipal kindergarten should look like. It was built with the needs of the children in mind, and the project was adjusted to save a huge spruce in the yard.
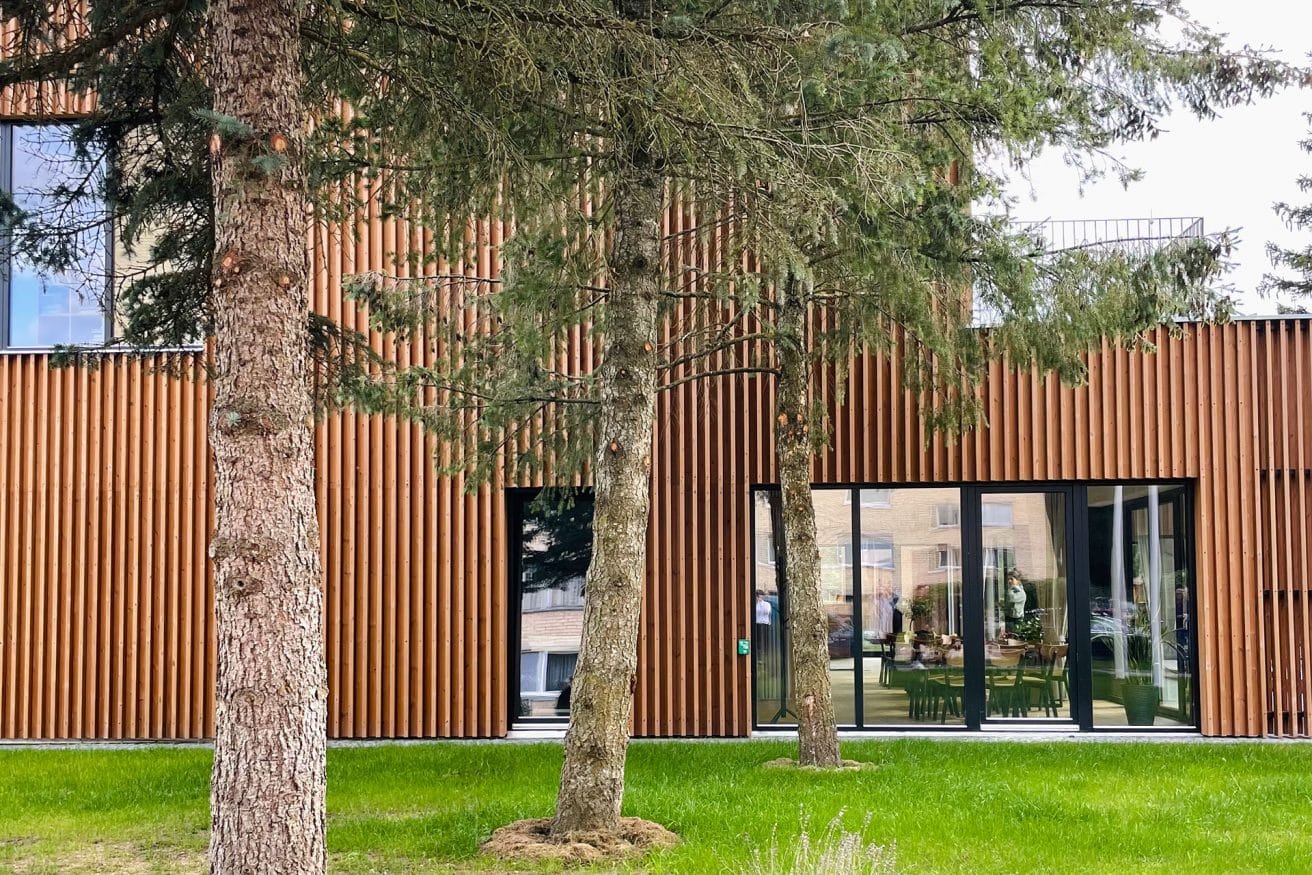
DO ARCHITECTS
2021
BENCHMARK THERMO-PINE
LITHUANIA
MEDZIO GAUSA, IKOSA UAB
The kindergarten, surrounded by Soviet apartment buildings, was expanded by building a modern extension. The old and new buildings are connected by common areas and an enclosed courtyard where children can now go on their own and play games, also kindergarten events take place there.
The courtyard is the main entrance area – it is a place where the parents, children, and teachers meet and gather. The yard is surrounded by common areas – from the inside, children can always see what is happening outside, and from the outside what is happening in the canteen and the communal area. This is how natural socialization takes place, how curiosity and a sense of community develops.
From the very beginning, the aim was to build a tree-scented nursery: a naturally greying wooden façade, wooden interior walls, a floor that would be fun and warm to sit on, and a wooden staircase. Wooden architecture for public purposes is not common in Lithuania due to extremely strict fire requirements, so during the implementation of the project, there was a lot of consultation with both inspection authorities and material suppliers.
In the new timber-clad kindergarten, all the spaces are universal, and each has at least a few functions – bright nursery halls for games, music, exercises, and meetings; the courtyard is the venue for entrances, games, and concerts. The terrace on the roof is also an escape route connecting the two staircases, and a bench integrated into the façade wall is a potential place for outdoor lessons.
In the kindergarten, all “auxiliary” rooms are designed to be open. Everyday life is interesting for the children and should not be hidden – the cleaner’s room under the stairs has glass doors, through which children can see for example where clean towels are placed. The dining room has a large window to the kitchen so kindergarteners see the cooking; climbing on the steps is designed by the window so kids can wave to the chef.
The exterior walls integrate everything you need for outdoor activities – niches with doors for toys, shelves for gardener’s tools, a small outdoor room for a lawnmower.
During the design and construction of the nursery, special attention was paid to the trees growing there. At the very beginning of the design, the extension of the nursery was planned in a completely different place, but when the architects arrived and saw that an amazing spruce tree was growing in the planned place, it was preserved like other trees growing there. One oak tree was even transplanted to the center of an enclosed courtyard, around which the entire life of the nursery is taking place.
Originally published on DO Architects webpage in Lithuanian.
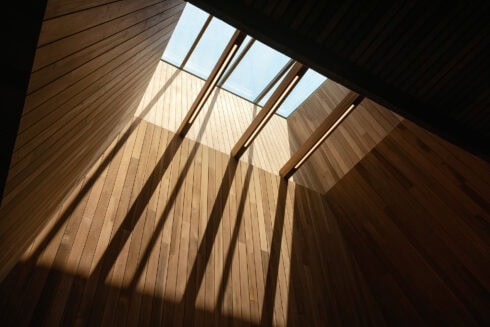
The Thermory Design Awards 2025 once again shine a spotlight on the most inspiring uses of thermally modified wood in architecture and design. This year’s...
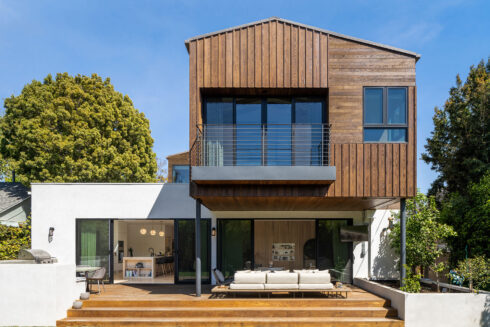
Yes — and you absolutely should. Mixing cladding...
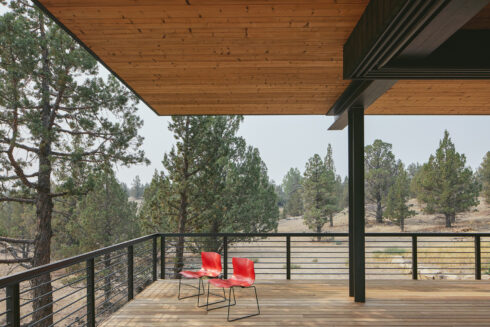
When designing...
...
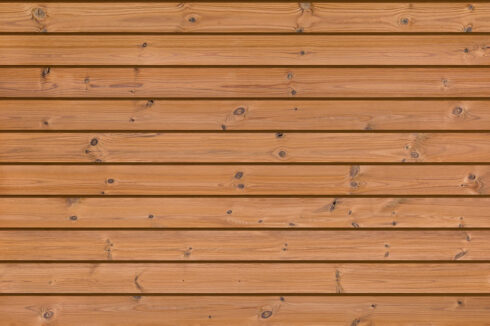
Shiplap cladding...
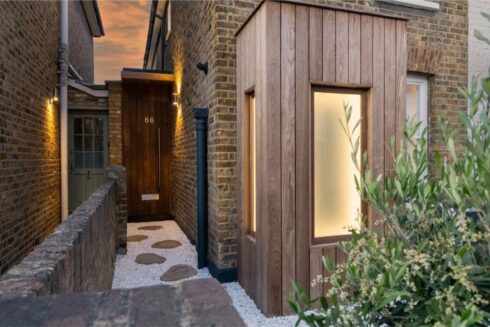
The most...
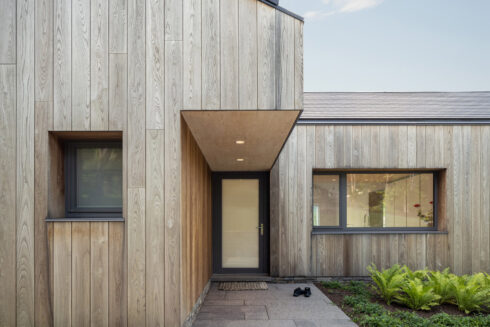
Contemporary...
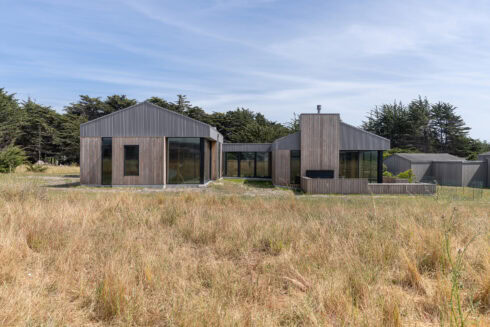
While a wood species’ natural properties play an important role in determining the timber cladding’s durability, they’re only part of the...
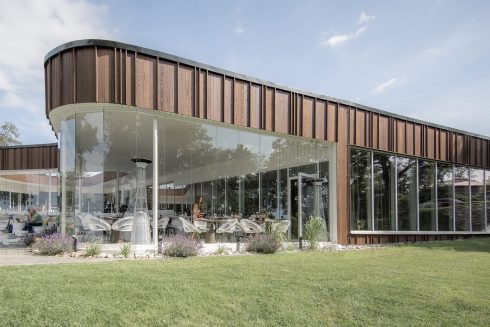
Combining different wood species, finishes and profiles brings variety to any interior or exterior design, delivering a tantalizing injection of texture and...
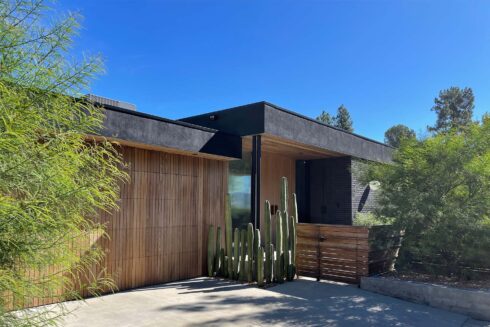
We were curious about the architecture trends and the popularity of timber in Australia, so we asked our down under partner, McCormacks Australia, to tell...
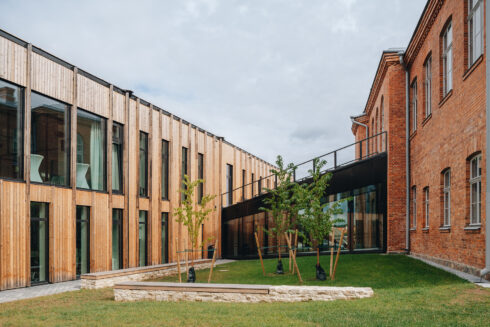
With the EU, US and many other countries aiming to achieve carbon neutrality by 2050, sustainability is not just a construction trend anymore, but it’s...
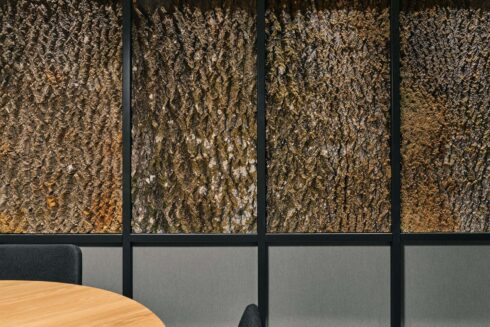
In the quest to shift our world towards more sustainable practices and circular processes, designers are increasingly turning their attention to...
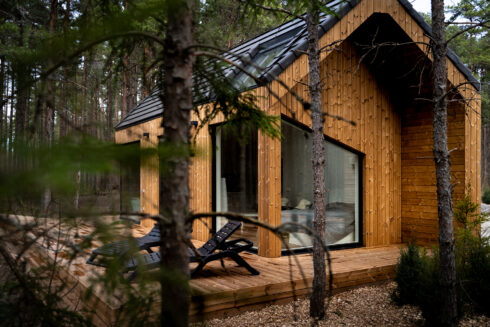
Sometimes, the best place to unwind and get away from it all is a secluded forest cabin in breathtaking surroundings. Find inspiration for your next...
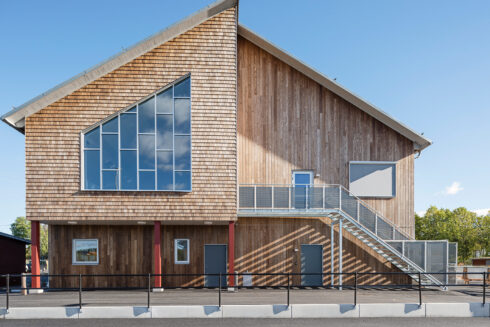
When it comes to designing and constructing educational spaces, choosing the right materials is crucial. There has been a growing trend towards...
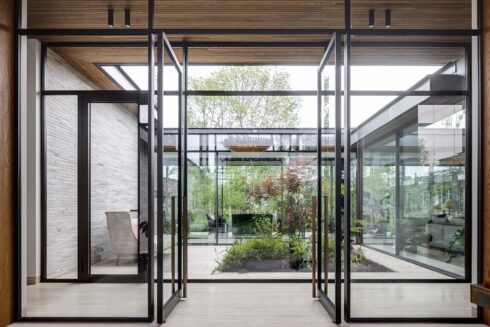
As architects and landscape designers, creating indoor outdoor living spaces that are sustainable and eco-friendly is more important than ever. With a...
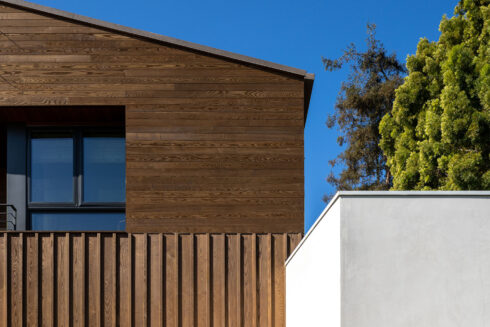
Wood is a highly valuable material and although it grows abundantly, we must treat this natural resource with respect and create value from even the smaller...
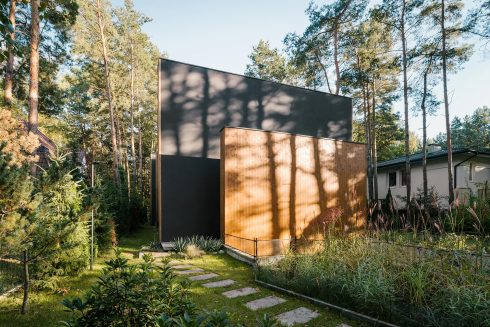
From intimate spaces like our homes to public urban areas, the environment surrounding us has a big effect on our well-being. Recent turbulent years have...
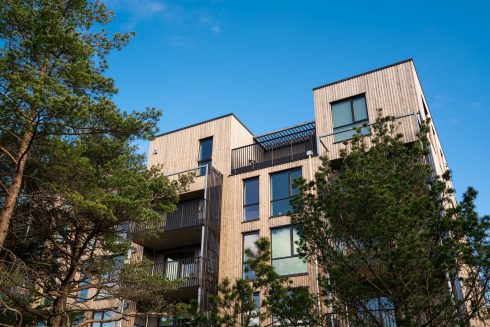
Finding the best solution to clad buildings is important for several reasons – as well as defining the look and feel of your design, it also has a major...
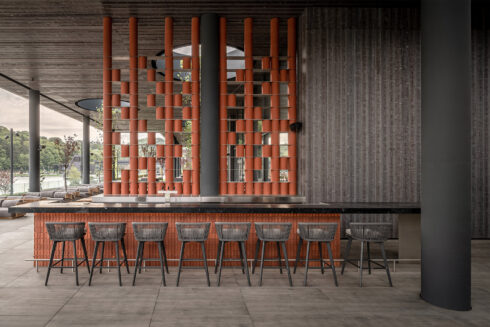
Thermory Design Awards is part of Thermory 25 celebrations for acknowledging and rewarding our...
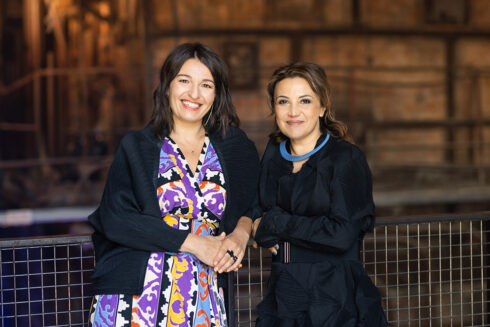
Curators of Tallinn Architecture Biennale 2022 exhibition “Edible ; Or, The Architecture of Metabolism”, Lydia Kallipoliti & Areti...
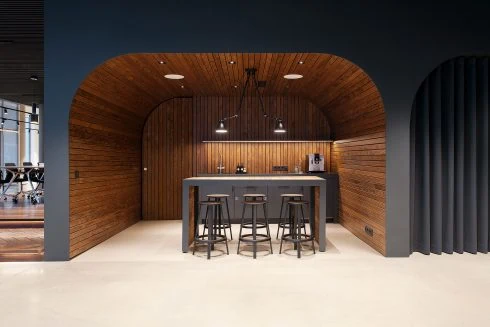
The aim of biophilic design is to create buildings and spaces that enable harmonious, naturally enjoyable experiences for their users by promoting the...
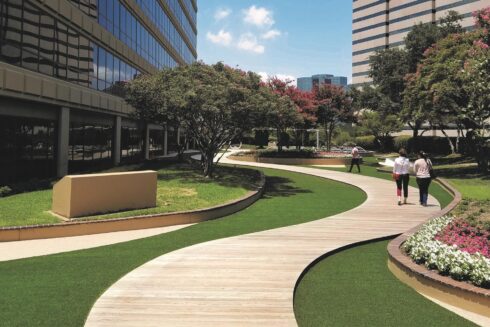
The purpose of biophilic design is to create spaces that deliver benefits for both human health and the environment by nurturing people’s innate affinity...
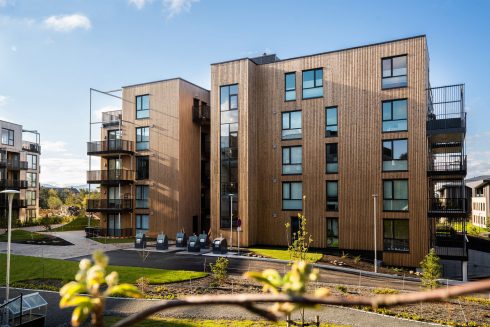
Natural wood can be used in many different ways. The beauty and versatility make wood unequalled building material. As both an interior and exterior design...
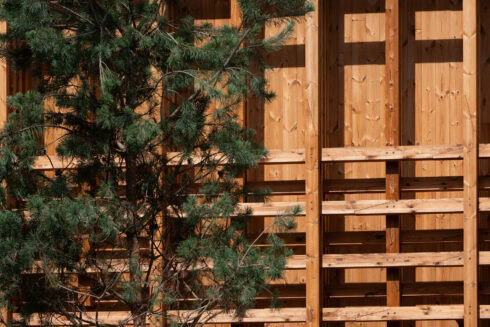
When it comes to...
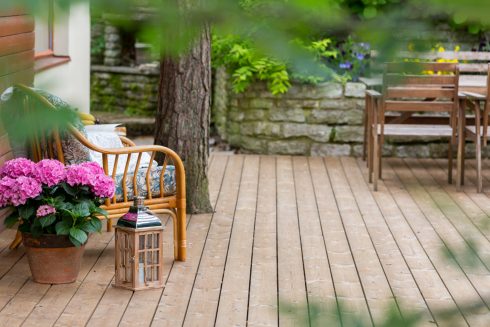
Home is where the heart is – a place where the whole family can feel safe and warm. The building materials you choose should enhance this feeling and...
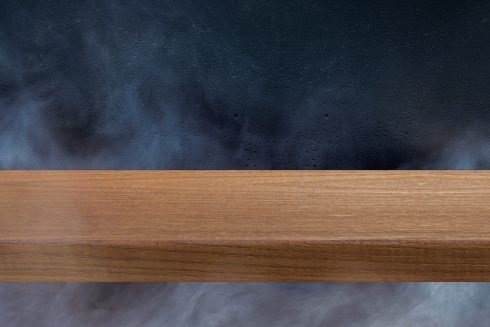
Thermally modified wood, often referred to as thermowood, is real wood enhanced using only heat and steam to improve its durability, dimensional stability,...
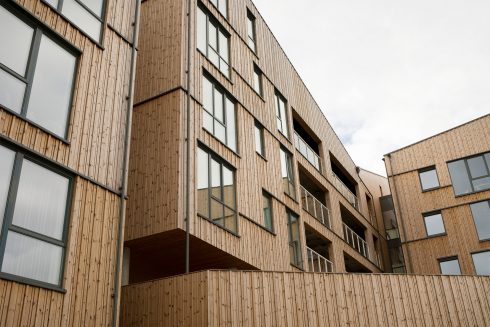
Thermally modified wood offers a unique combination of beauty, durability, and versatility. If you’re searching for fresh exterior cladding ideas,...
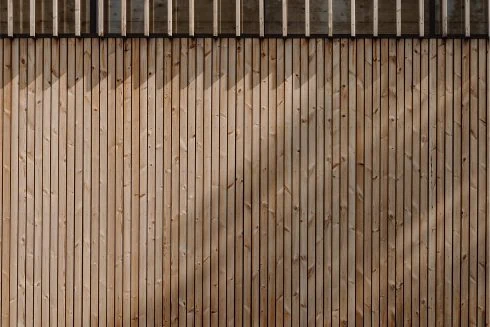
With rising concerns about climate change, the world community’s responsibility to reduce our carbon footprint rests with each and every individual and...
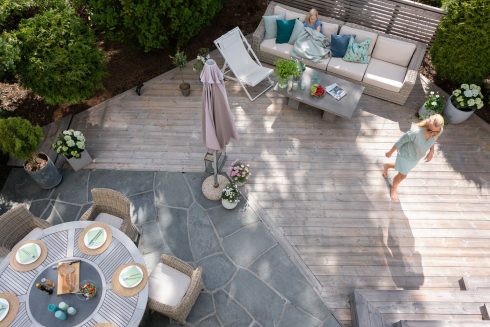
Wood is a natural material – and that’s part of its magic. Over time, its appearance changes, especially when exposed to the elements. Thermory’s...
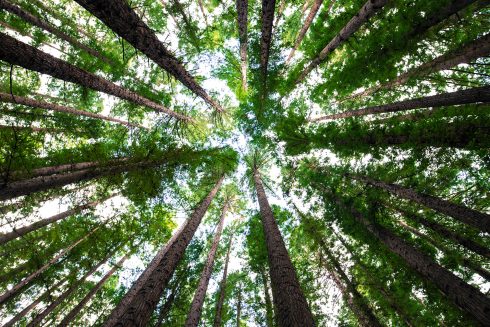
Great design is more than just aesthetics—it’s about how a space makes you feel. Increasingly, research confirms what many have intuitively known: wood...
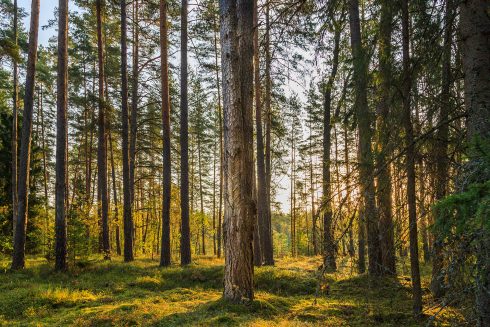
Ensuring the highest quality with the smallest possible ecological footprint and responsible use of resources are all principles that we consider important...
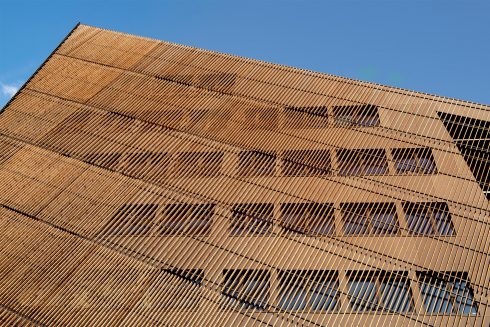
Throughout the history of architecture, surely no other material has been as influential as wood. It’s rare to see a building that’s been produced...
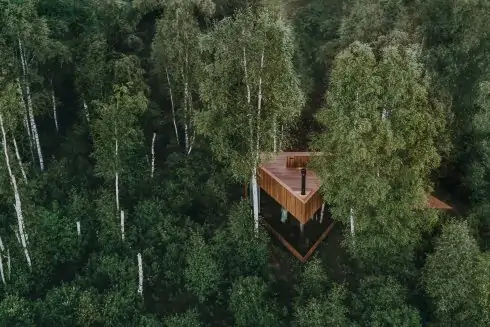
A trend is taking root in the worlds of architecture and interior design based on using natural materials and living plants to better...
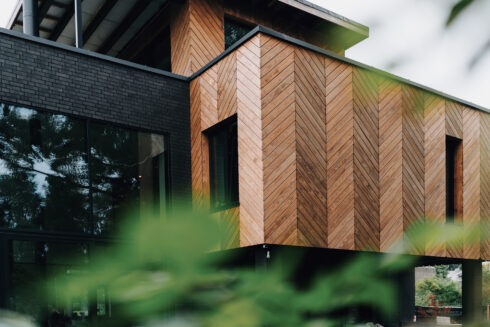
If you’re considering which wood types to use for a renovation or construction project, there are several considerations that may influence your decision...
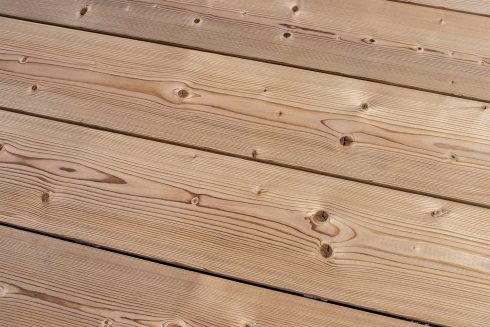
The wood-paneled interiors so common to mid-century homes have become sought after again, as many seek the warm, cozy feeling that the natural material...
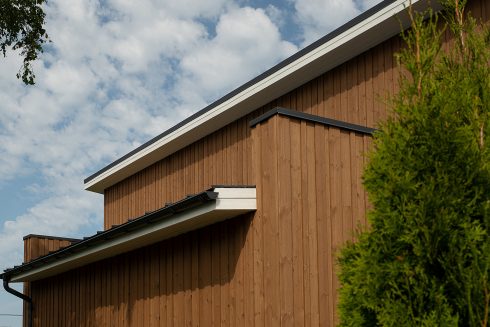
To ensure that your Thermory cladding retains its natural warm and authentic character, it’s important to apply the correct maintenance techniques. The...
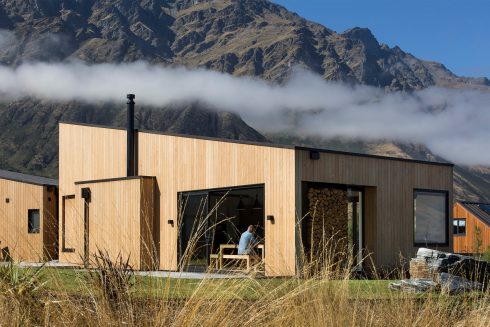
No matter where you live when you’re choosing a decking or cladding material, you’ll have to be mindful of how that material will change over time...
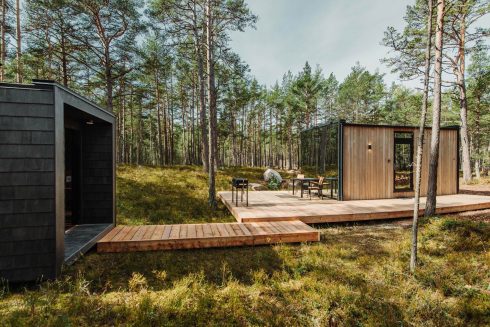
The tiny house movement has gained more momentum in the last decade, but why? It is based on tiny living: owning less so that what you own doesn’t own...

In 2022, the global megatrend of sustainable architecture and building practices will continue. Architecture trends influence the choice of materials both...