Norwegian firm TAG Arkitekter has completed a trio of apartment buildings on the outskirts of Bergen, each clad in slender vertical Thermory pine boards designed to relate to the area’s surrounding conifer trees. The project, known as Gartnerlien, was completed last winter in 2020 in collaboration with developer Bonava.
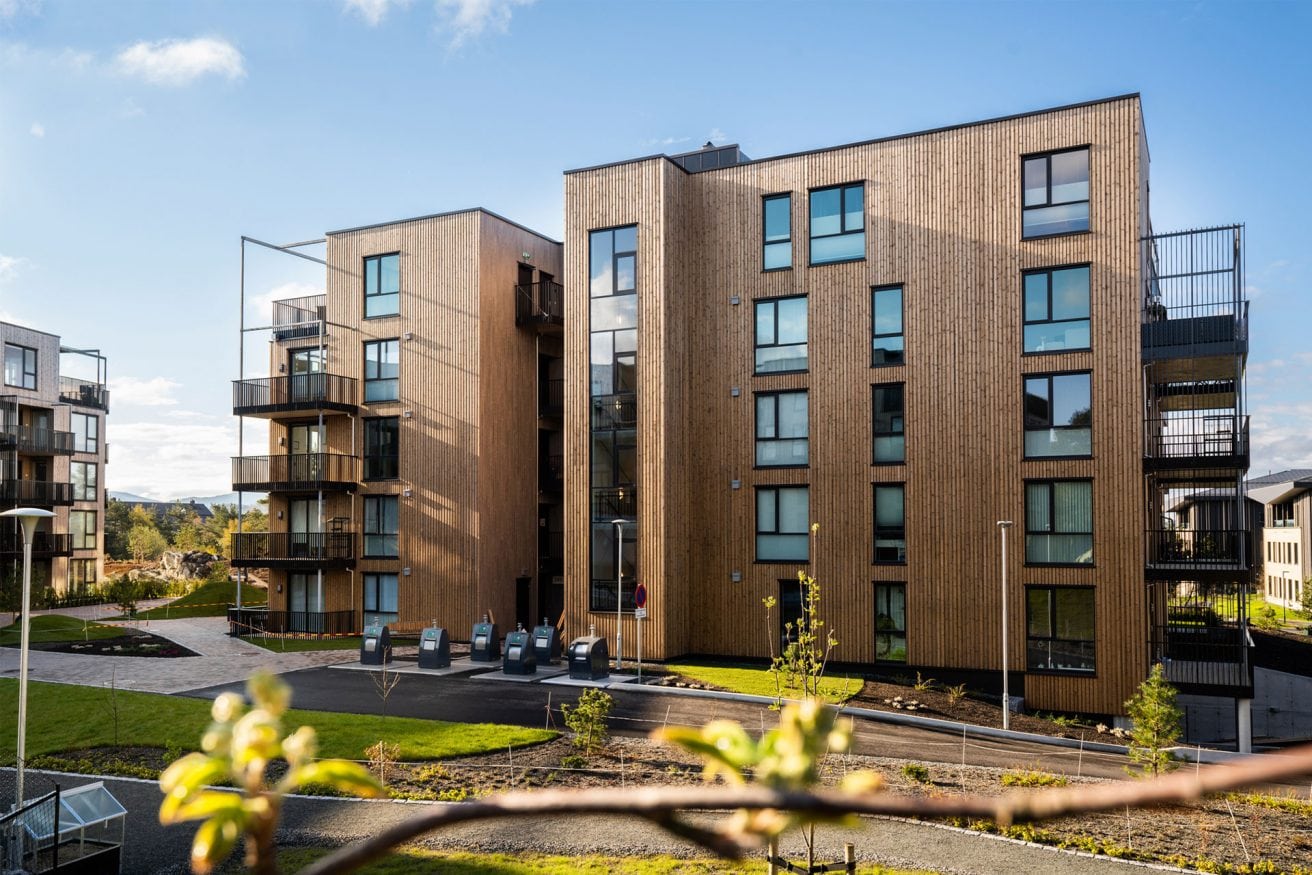
TAG ARKITEKTER
2020
THERMORY THERMO-PINE MIX & MATCH CLADDING
NORWAY
MOELVEN
Located about a 20-minute drive south from the Norwedigan city, the project comprises three, five-storey buildings erected into hillsides across a large, undulating plot in Sandslimarka. Pathways and roads meander around the complex, with several entrances at different elevations, while parking garages are located below grade.
“The site has some different heights in the terrain and a dense pine forest,” said Birthe Maria Ervik, the project architect from TAG Arkitekter, in an interview. “Our concept was to play along with the verticality and materiality made by the trees on site and therefore we introduced the idea of vertical thermo pine cladding.”
Thermory cladding covers the three buildings vertically to emphasize the height of the structures, as well as draw attention to the scale of the pine trees. Outdoor railings for terraces and partition walls also feature narrow, vertical louvers. The apartments’ windows are relatively tall as well, and almost span from the ceiling and floors, creating views of both the forest and Gartnerlien’s central common garden. TAG Arkitekter has designed several other residential buildings around Europe, and the studio first worked with Thermory boards for a house in Nordås, also to the south of Bergen.
When choosing the type and size of Thermory product for Gartnerlien, TAG Arkitekter worked with supplier Moelven. “I like both the warm, natural colour and the smooth surface of this product,” said Ervik. The team ended up with Thermory pine boards placed in a narrow arrangement to resemble the traditional Norwegian cladding style called “tømmermannskledning”, or Carpenter’s panels. Different board widths also accentuate different details. “For all the parts that we wanted to point out verticality between the windows, we have used an even more narrow width of the boards, which you can see on the façades,” she added. “For the walls that seclude the balconies, we used a different kind of cladding to make a smoother surface for the residents and to make a shift in the cladding and cut some openings in the volume as a whole.”
The three residential buildings, known A, B and C, are arranged with A and C opposite each other and similarly sized with large private patios for the units. Building B runs in between them and is slightly narrower and longer. A combination of one-, two-, and three-bedroom units feature across the buildings. Inside, the interiors of Sandslimarka feature light wood floors and walls in green and white. Much of the kitchens have U-shaped counters to maximize storage and efficiency. “For the first two buildings (A and B), Bonava wanted large apartments with large, private balconies for everybody, for the third building (C) it is more of a mix in sizes,” Ervik said. The three structures are connected by outdoor pathways of red brick, chosen to contrast to the surrounding greenery and natural wood boards of the exteriors. “It looks really good together with the green from the plants and the natural wood,” Ervik added.
Rounding out the development are grassy areas, pine trees, and an open square in between with a common building for all residents to use featuring double-folded wood cladding. The communal structure is modeled on an orangery – a building from the 17th century built on the grounds of stately residences where potted fruit trees were placed inside to be protected in the winter months. Similar to a large greenhouse or conservatory, orangeries originated in Europe with the Renaissance gardens of Italian villas. At TAG Arkitekter’s project, the orangery is a place for tenants to host gatherings. “The idea is that the residents can use this space for events such as birthdays, book clubs or other gatherings,” said Ervik. “They can also use it as a place where they plant so there is access to water and drainage both inside and out.” In the winter, it can be a place to keep outdoor plants inside and away from Norway’s harsh climate, functioning like a greenhouse.
Photos: Veronika Stuksrud
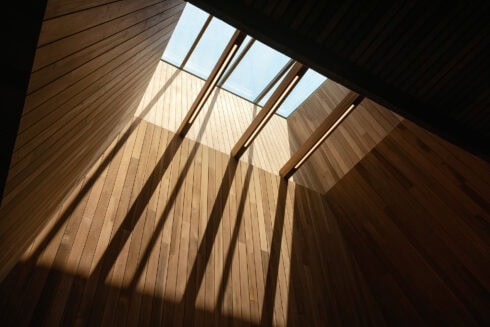
The Thermory Design Awards 2025 once again shine a spotlight on the most inspiring uses of thermally modified wood in architecture and design. This year’s...
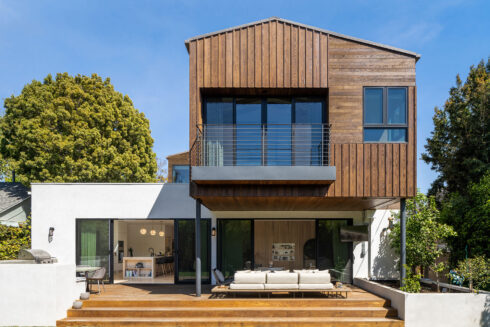
Yes — and you absolutely should. Mixing cladding...
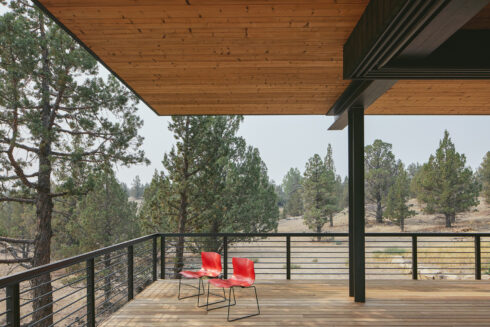
When designing...
...
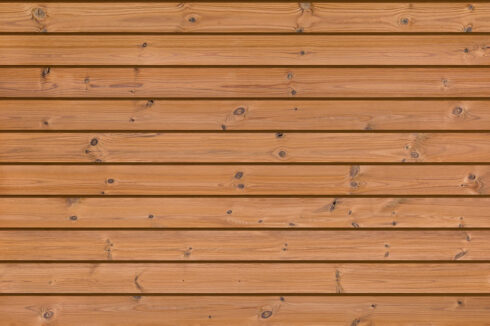
Shiplap cladding...
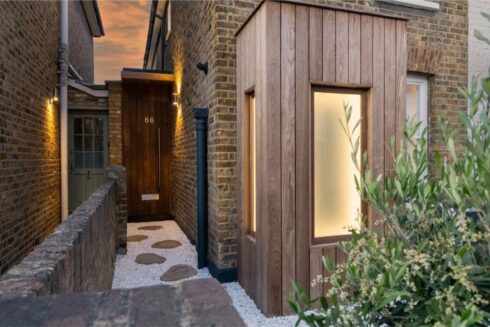
The most...
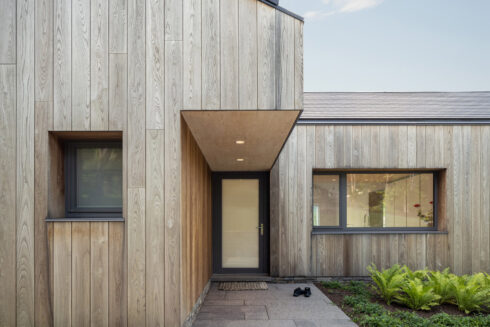
Contemporary...
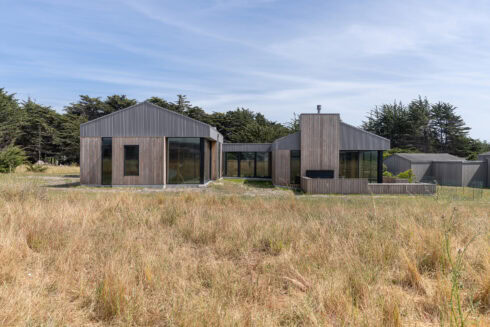
While a wood species’ natural properties play an important role in determining the timber cladding’s durability, they’re only part of the...
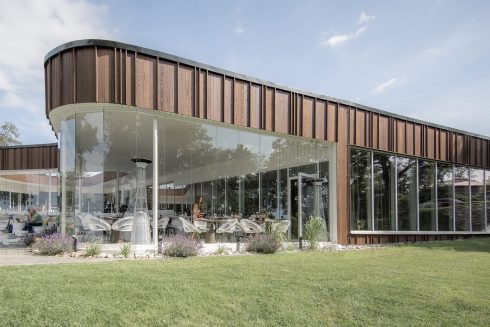
Combining different wood species, finishes and profiles brings variety to any interior or exterior design, delivering a tantalizing injection of texture and...
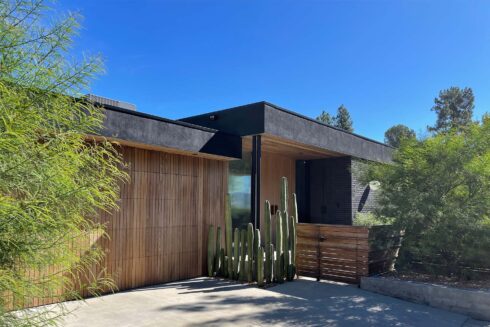
We were curious about the architecture trends and the popularity of timber in Australia, so we asked our down under partner, McCormacks Australia, to tell...
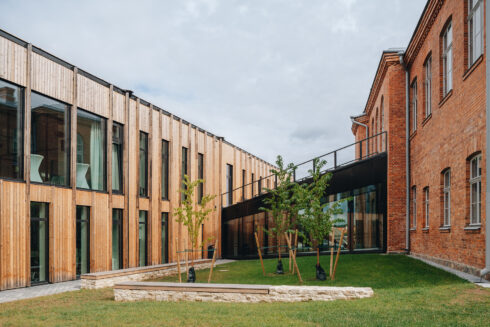
With the EU, US and many other countries aiming to achieve carbon neutrality by 2050, sustainability is not just a construction trend anymore, but it’s...
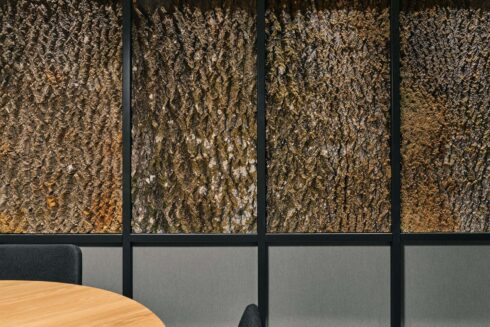
In the quest to shift our world towards more sustainable practices and circular processes, designers are increasingly turning their attention to...
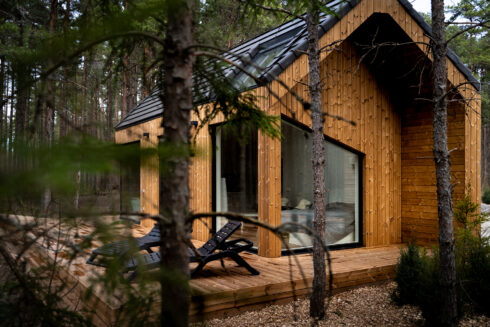
Sometimes, the best place to unwind and get away from it all is a secluded forest cabin in breathtaking surroundings. Find inspiration for your next...
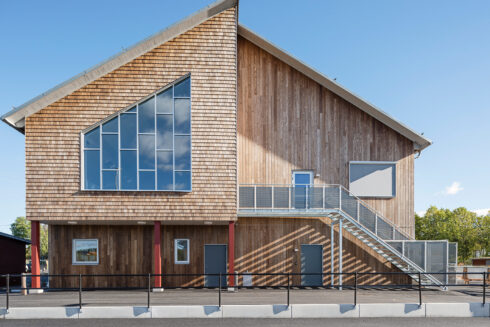
When it comes to designing and constructing educational spaces, choosing the right materials is crucial. There has been a growing trend towards...
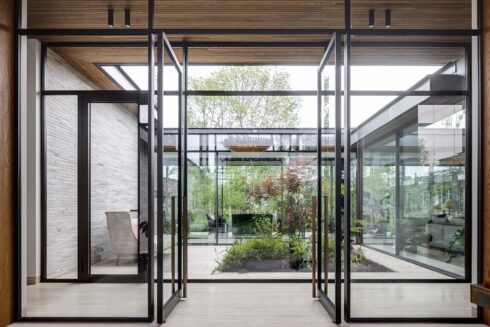
As architects and landscape designers, creating indoor outdoor living spaces that are sustainable and eco-friendly is more important than ever. With a...
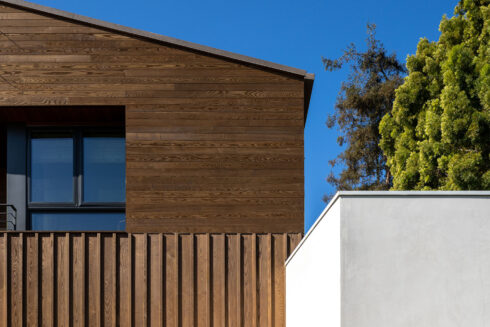
Wood is a highly valuable material and although it grows abundantly, we must treat this natural resource with respect and create value from even the smaller...
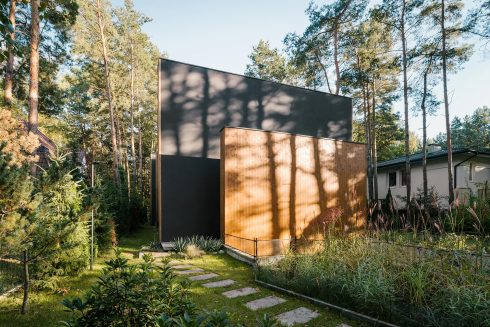
From intimate spaces like our homes to public urban areas, the environment surrounding us has a big effect on our well-being. Recent turbulent years have...
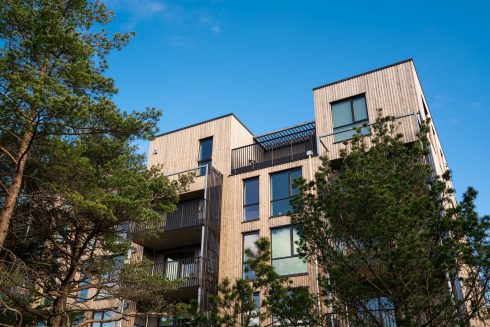
Finding the best solution to clad buildings is important for several reasons – as well as defining the look and feel of your design, it also has a major...
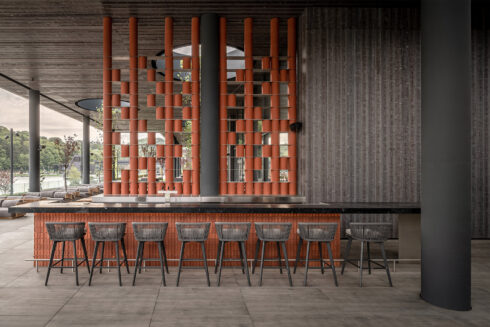
Thermory Design Awards is part of Thermory 25 celebrations for acknowledging and rewarding our...
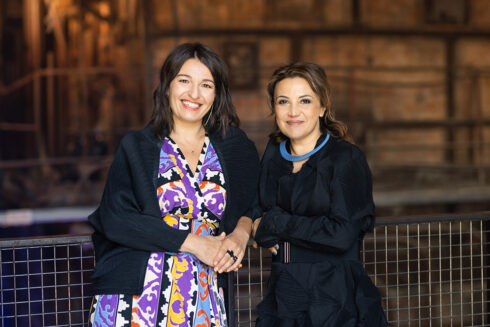
Curators of Tallinn Architecture Biennale 2022 exhibition “Edible ; Or, The Architecture of Metabolism”, Lydia Kallipoliti & Areti...
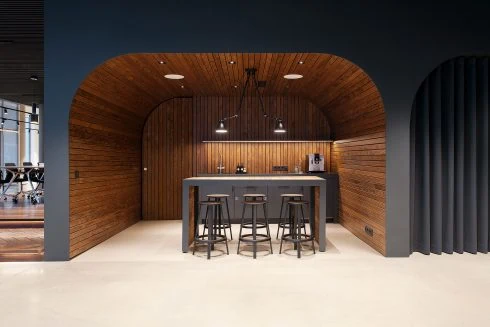
The aim of biophilic design is to create buildings and spaces that enable harmonious, naturally enjoyable experiences for their users by promoting the...
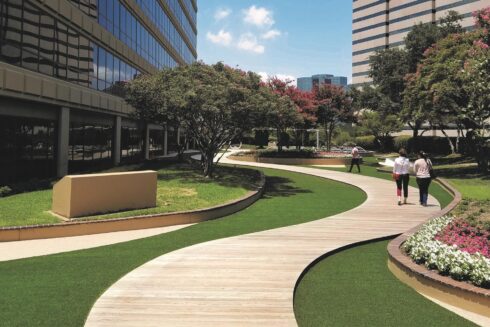
The purpose of biophilic design is to create spaces that deliver benefits for both human health and the environment by nurturing people’s innate affinity...
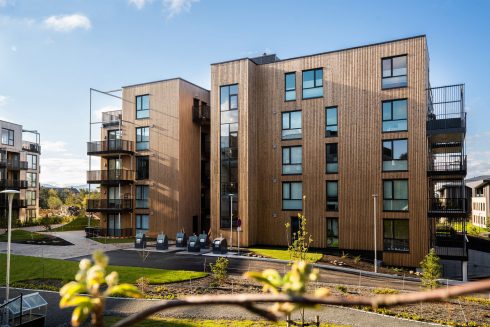
Natural wood can be used in many different ways. The beauty and versatility make wood unequalled building material. As both an interior and exterior design...
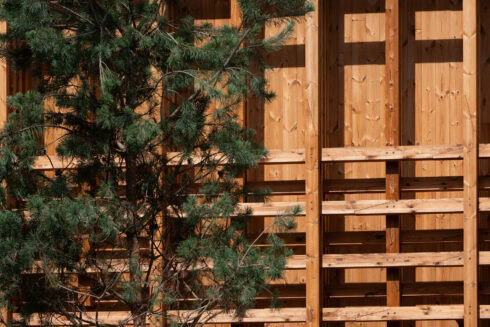
When it comes to...
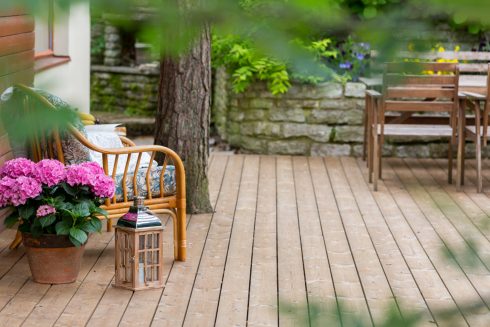
Home is where the heart is – a place where the whole family can feel safe and warm. The building materials you choose should enhance this feeling and...
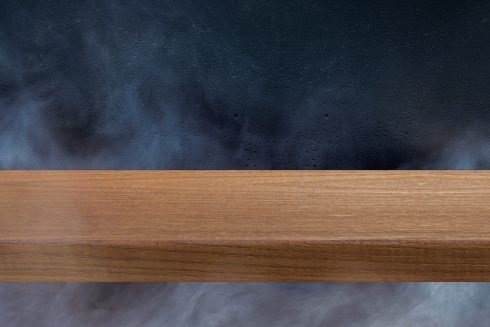
Thermally modified wood, often referred to as thermowood, is real wood enhanced using only heat and steam to improve its durability, dimensional stability,...
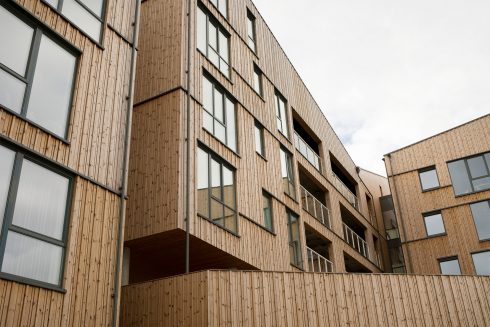
Thermally modified wood offers a unique combination of beauty, durability, and versatility. If you’re searching for fresh exterior cladding ideas,...
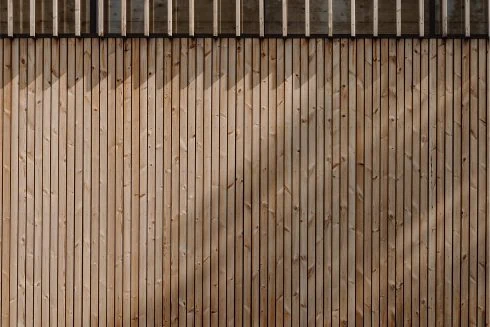
With rising concerns about climate change, the world community’s responsibility to reduce our carbon footprint rests with each and every individual and...
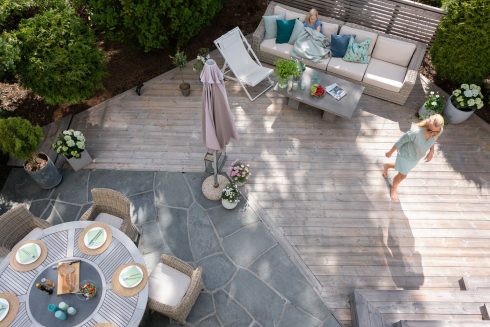
Wood is a natural material – and that’s part of its magic. Over time, its appearance changes, especially when exposed to the elements. Thermory’s...
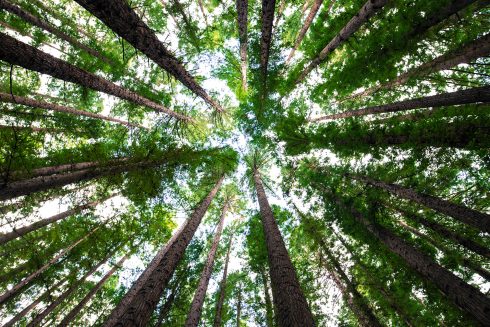
Great design is more than just aesthetics—it’s about how a space makes you feel. Increasingly, research confirms what many have intuitively known: wood...
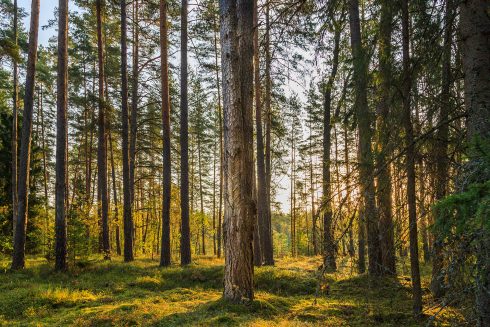
Ensuring the highest quality with the smallest possible ecological footprint and responsible use of resources are all principles that we consider important...
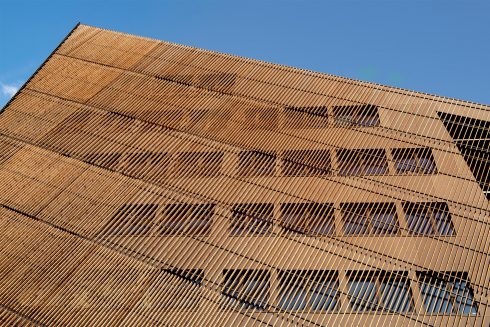
Throughout the history of architecture, surely no other material has been as influential as wood. It’s rare to see a building that’s been produced...
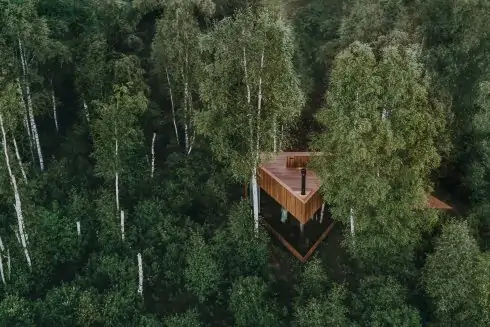
A trend is taking root in the worlds of architecture and interior design based on using natural materials and living plants to better...
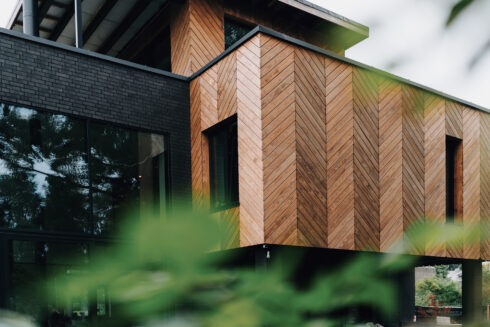
If you’re considering which wood types to use for a renovation or construction project, there are several considerations that may influence your decision...
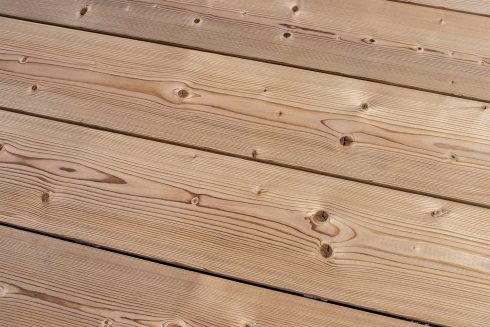
The wood-paneled interiors so common to mid-century homes have become sought after again, as many seek the warm, cozy feeling that the natural material...
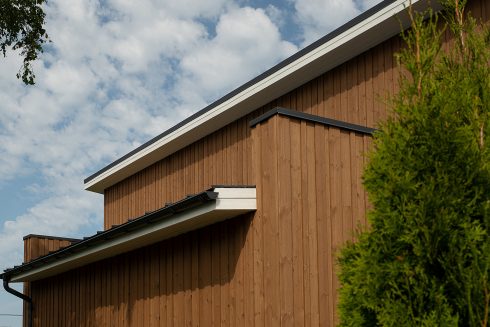
To ensure that your Thermory cladding retains its natural warm and authentic character, it’s important to apply the correct maintenance techniques. The...
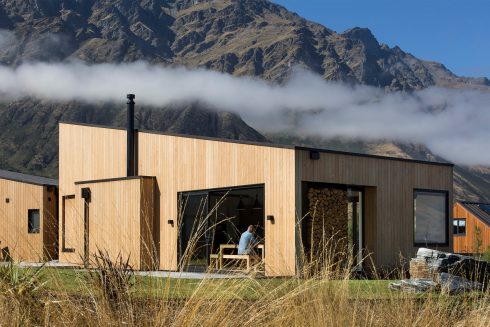
No matter where you live when you’re choosing a decking or cladding material, you’ll have to be mindful of how that material will change over time...
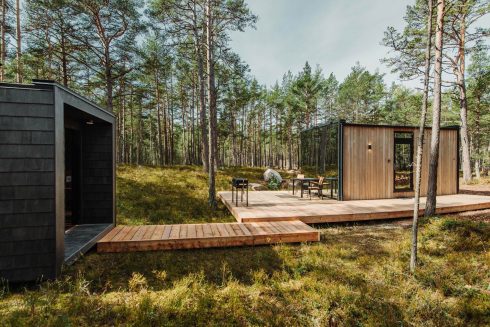
The tiny house movement has gained more momentum in the last decade, but why? It is based on tiny living: owning less so that what you own doesn’t own...

In 2022, the global megatrend of sustainable architecture and building practices will continue. Architecture trends influence the choice of materials both...