Polish mountain town gets contemporary rental complex for visitors. Apartments in Wolf Clearing is a residential design in the Polish town of Karpacz, which is a popular destination for hiking and skiing the Karkonosze Mountains. The idea behind the building was to offer design-forward rental accommodation in the area, which is rich with accommodation and restaurants, for those who are looking for a unique travel experience.
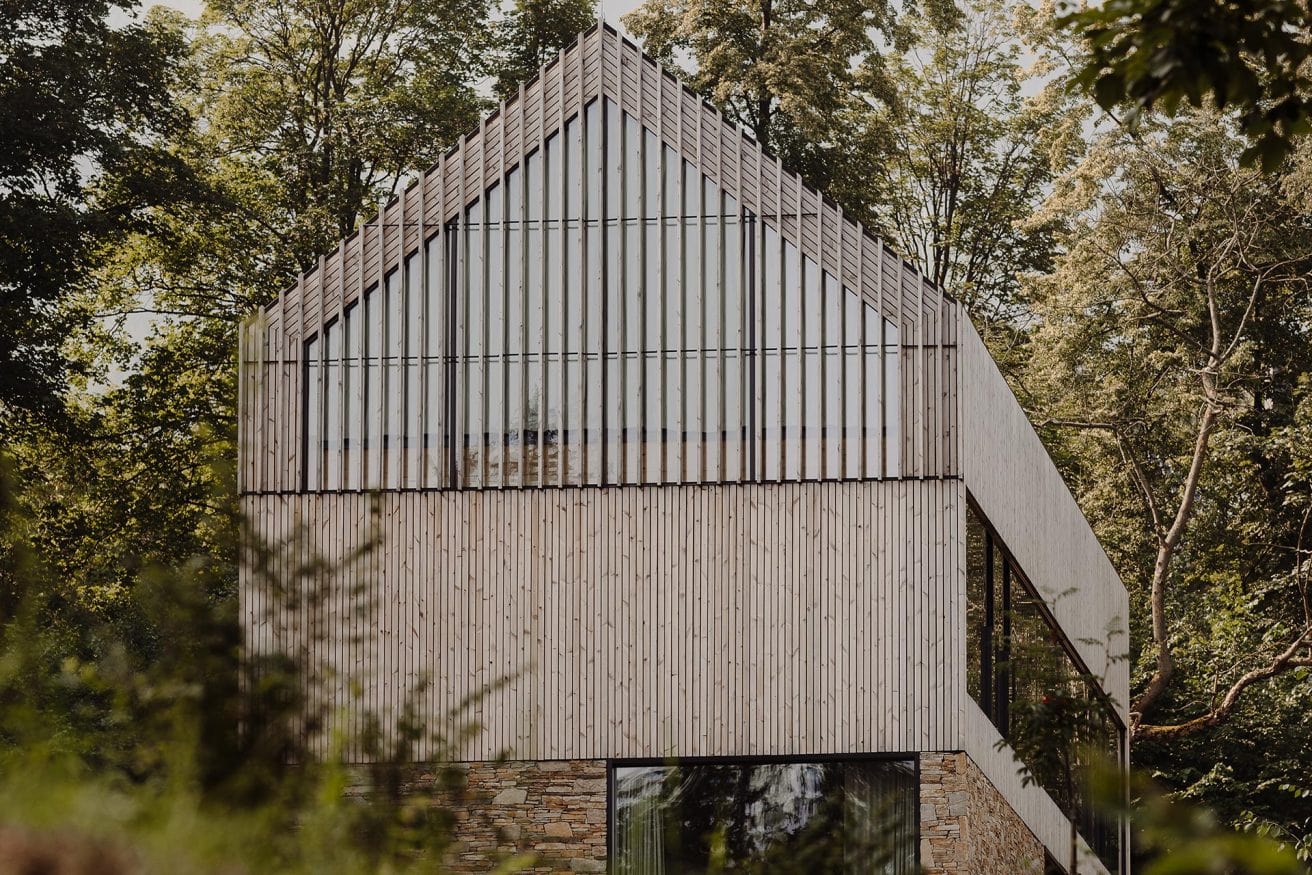
STUDIO DE.MATERIA
2020
THERMORY BENCHMARK THERMO-PINE CLADDING AND ROOFING
NATURAL
POLAND
The architecture comprises two, gabled buildings that mirror each other and are similar in size: each has four levels and contain several one-bedroom suites. The structures are nestled into a grassy hill in Wolf Clearing, and split gneiss rocks cover their bases while the rest of the exteriors and rooflines are clad in vertical pine boards by Thermory. The wood-covered roof design is rare and a modern interpretation of the shingle roofing that was once widely used. The result is a balanced look of contemporary and natural, of being rooted in the mountainous terrain and also relating to the surrounding trees.
The architecture firm behind the project, Studio De.materia in Poznan which is led by Adam Wysocki, selected Thermory’s panel cladding because of its wood technology that still resembles the natural pale timber he was after. The thermally treated pine has a significantly longer lifespan than conventional wood and is easier to maintain. Other benefits are that is especially resistant to bark beetles and fungi that are common in the region, and there was no need to coat or paint it after construction.
“Normal wood is often dimensionally unstable and prone to deformation under various weather conditions,” Wysocki said. “Because Thermory wood is treated to the process of thermal-modification, it loses these undesirable properties. It is very dimensionally stable and practically does not twist or deform.”It has been a year since the project was first built, and the cladding has taken on a weathered look that the architect loves: “To be honest, I like the appearance of the wood much more than the initial colour – the wood slowly turns into a silver patina which I personally love.”
The two rental buildings vary somewhat inside with the placement of kitchens and bedrooms. Each has two, one-bedroom apartments on the top three floors, while the site of the first building allowed for an outdoor parking lot, while there was no place for this with the second building so it contains a garage on the bottom level. The interiors are warm and cosy and feature large windows, dark floors, walls are covered in concrete plaster in a cream tone and minimal details like black cabinets, grey sofas and pale wood furniture.
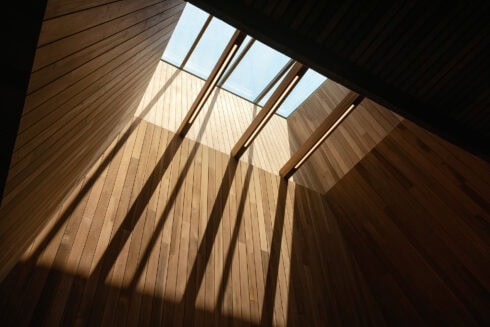
The Thermory Design Awards 2025 once again shine a spotlight on the most inspiring uses of thermally modified wood in architecture and design. This year’s...
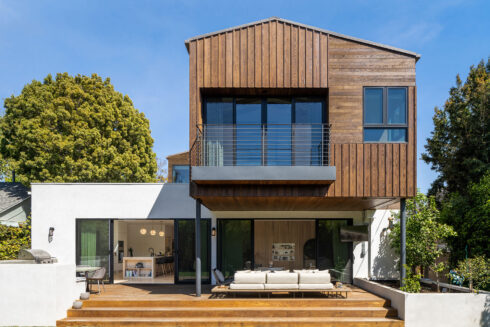
Yes — and you absolutely should. Mixing cladding...
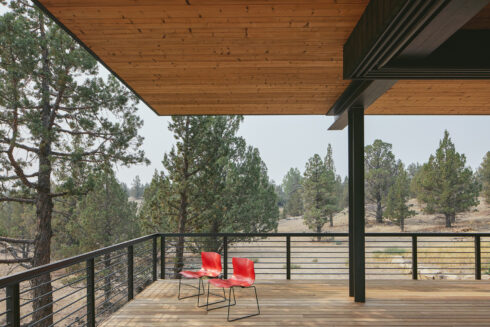
When designing...
...
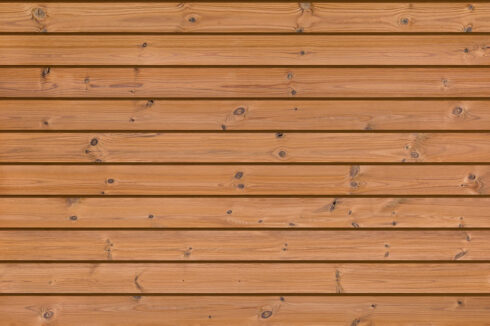
Shiplap cladding...
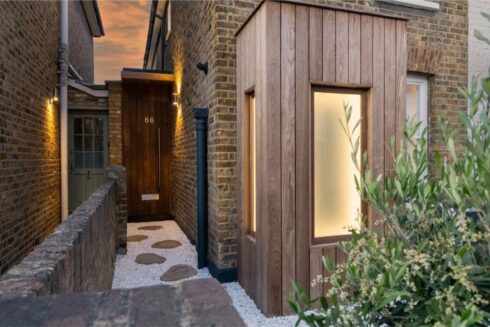
The most...
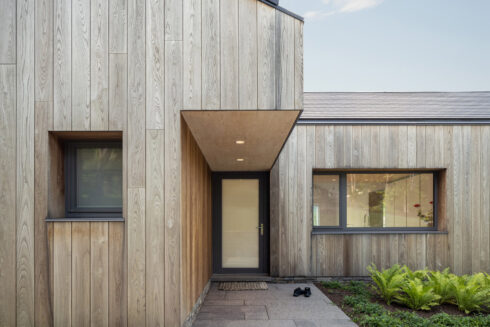
Contemporary...
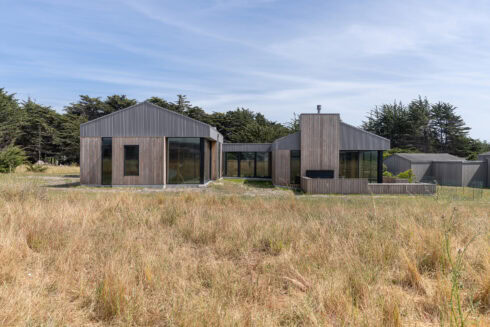
While a wood species’ natural properties play an important role in determining the timber cladding’s durability, they’re only part of the...
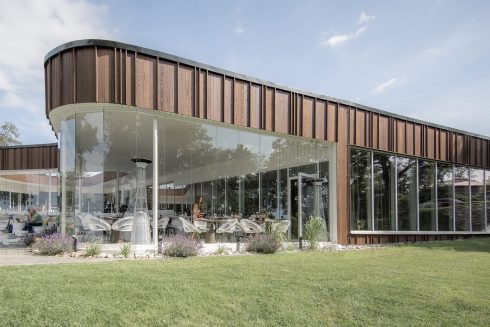
Combining different wood species, finishes and profiles brings variety to any interior or exterior design, delivering a tantalizing injection of texture and...
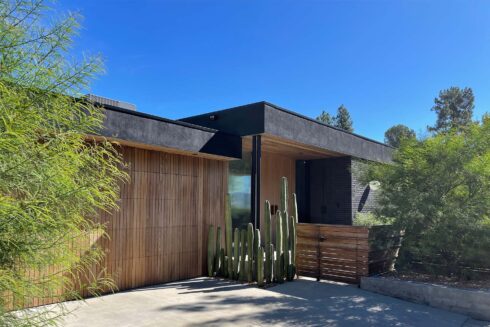
We were curious about the architecture trends and the popularity of timber in Australia, so we asked our down under partner, McCormacks Australia, to tell...
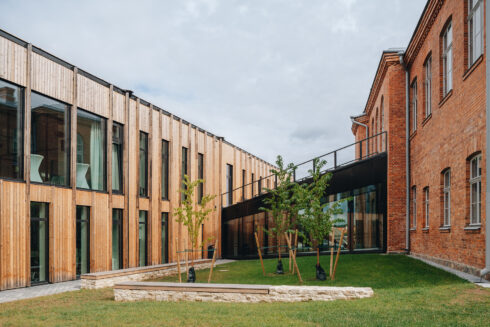
With the EU, US and many other countries aiming to achieve carbon neutrality by 2050, sustainability is not just a construction trend anymore, but it’s...
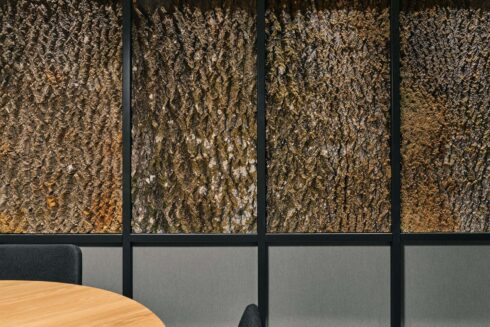
In the quest to shift our world towards more sustainable practices and circular processes, designers are increasingly turning their attention to...
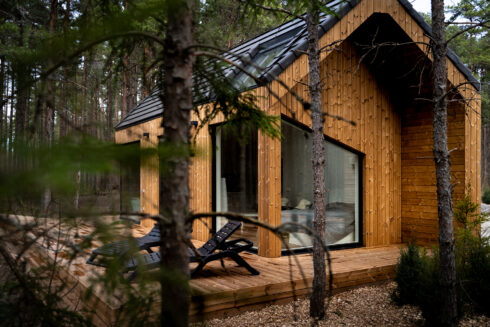
Sometimes, the best place to unwind and get away from it all is a secluded forest cabin in breathtaking surroundings. Find inspiration for your next...
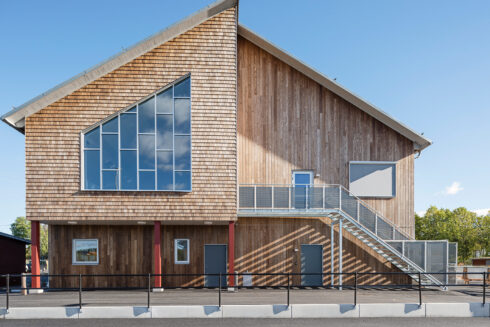
When it comes to designing and constructing educational spaces, choosing the right materials is crucial. There has been a growing trend towards...
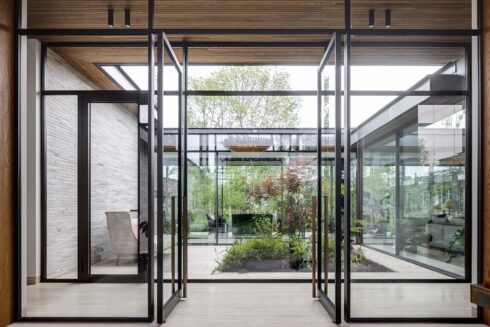
As architects and landscape designers, creating indoor outdoor living spaces that are sustainable and eco-friendly is more important than ever. With a...
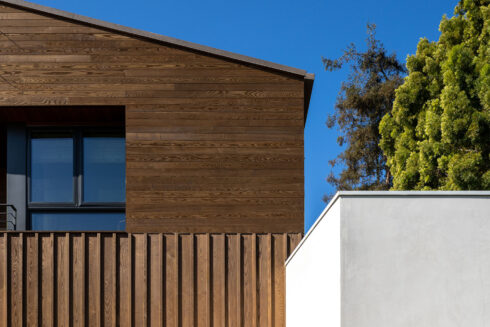
Wood is a highly valuable material and although it grows abundantly, we must treat this natural resource with respect and create value from even the smaller...
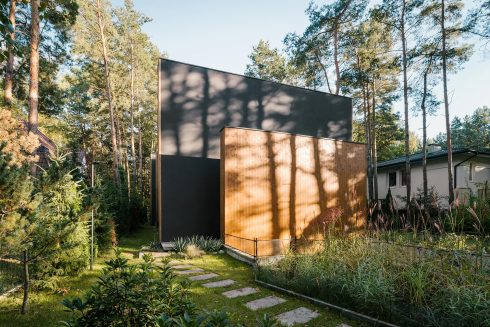
From intimate spaces like our homes to public urban areas, the environment surrounding us has a big effect on our well-being. Recent turbulent years have...
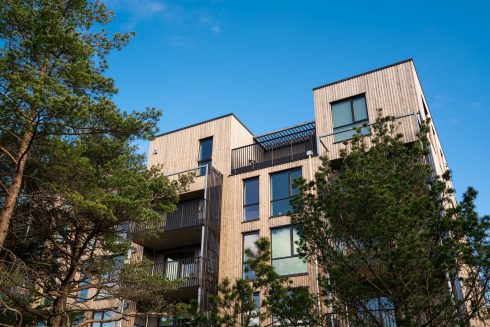
Finding the best solution to clad buildings is important for several reasons – as well as defining the look and feel of your design, it also has a major...
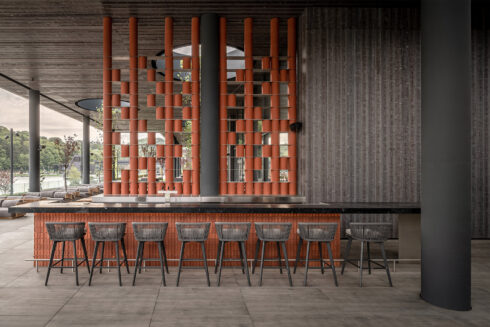
Thermory Design Awards is part of Thermory 25 celebrations for acknowledging and rewarding our...
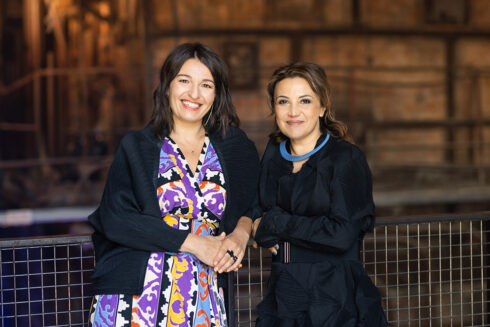
Curators of Tallinn Architecture Biennale 2022 exhibition “Edible ; Or, The Architecture of Metabolism”, Lydia Kallipoliti & Areti...
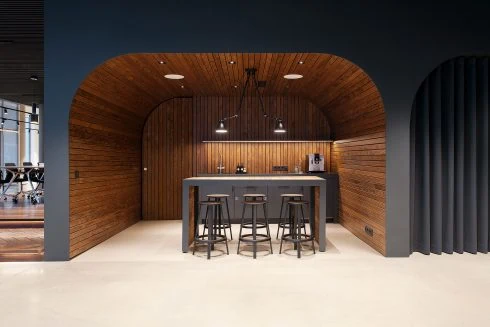
The aim of biophilic design is to create buildings and spaces that enable harmonious, naturally enjoyable experiences for their users by promoting the...
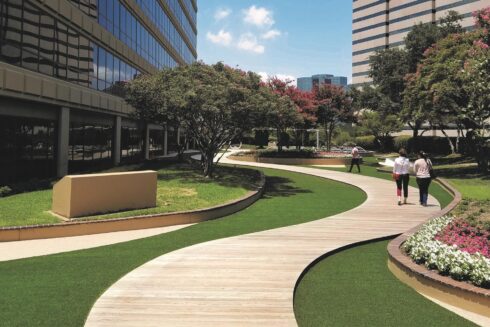
The purpose of biophilic design is to create spaces that deliver benefits for both human health and the environment by nurturing people’s innate affinity...
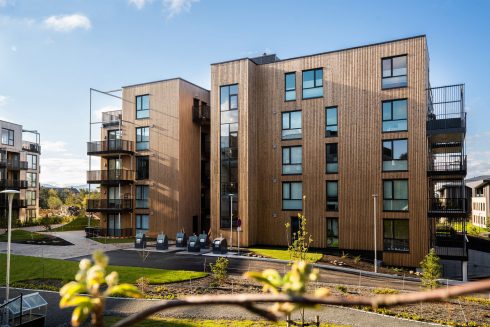
Natural wood can be used in many different ways. The beauty and versatility make wood unequalled building material. As both an interior and exterior design...
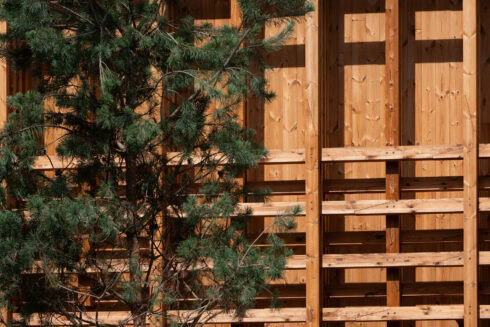
When it comes to...
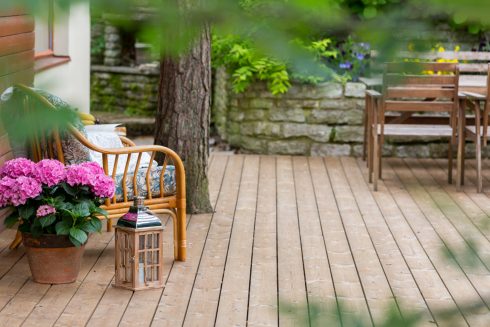
Home is where the heart is – a place where the whole family can feel safe and warm. The building materials you choose should enhance this feeling and...
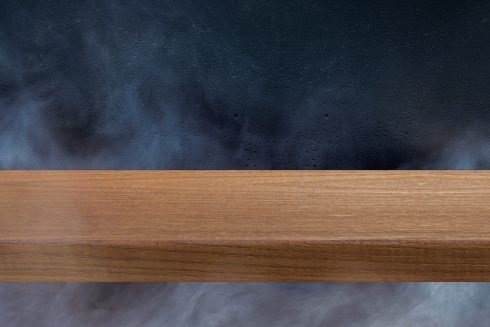
Thermally modified wood, often referred to as thermowood, is real wood enhanced using only heat and steam to improve its durability, dimensional stability,...
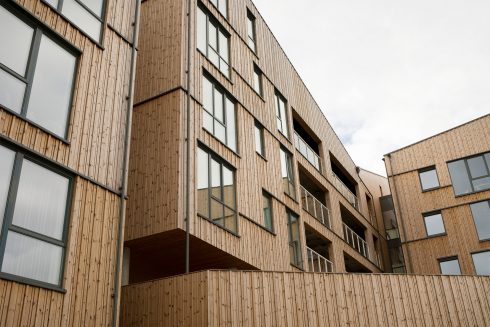
Thermally modified wood offers a unique combination of beauty, durability, and versatility. If you’re searching for fresh exterior cladding ideas,...
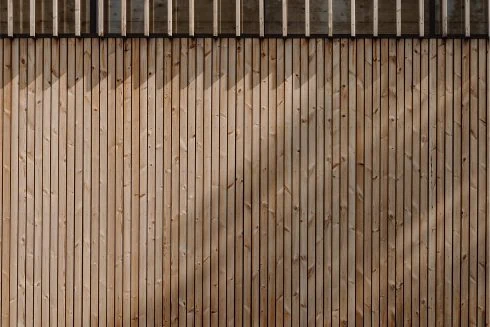
With rising concerns about climate change, the world community’s responsibility to reduce our carbon footprint rests with each and every individual and...
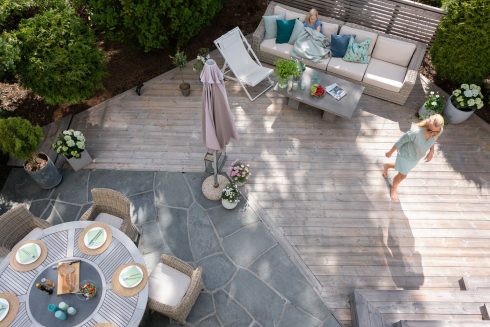
Wood is a natural material – and that’s part of its magic. Over time, its appearance changes, especially when exposed to the elements. Thermory’s...
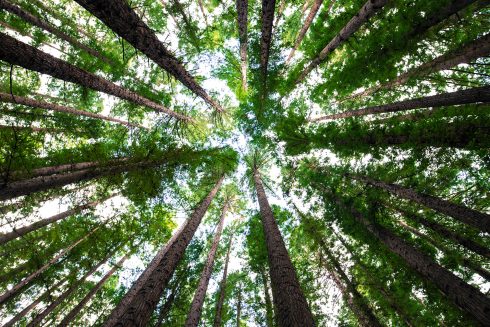
Great design is more than just aesthetics—it’s about how a space makes you feel. Increasingly, research confirms what many have intuitively known: wood...
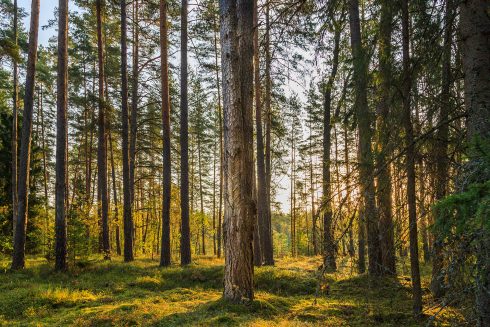
Ensuring the highest quality with the smallest possible ecological footprint and responsible use of resources are all principles that we consider important...
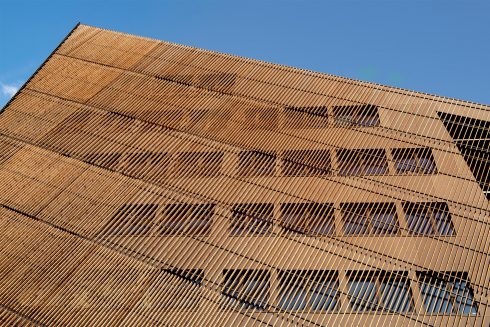
Throughout the history of architecture, surely no other material has been as influential as wood. It’s rare to see a building that’s been produced...
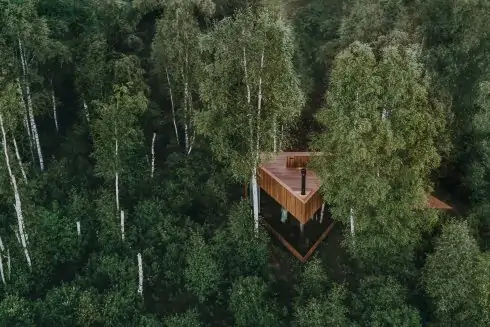
A trend is taking root in the worlds of architecture and interior design based on using natural materials and living plants to better...
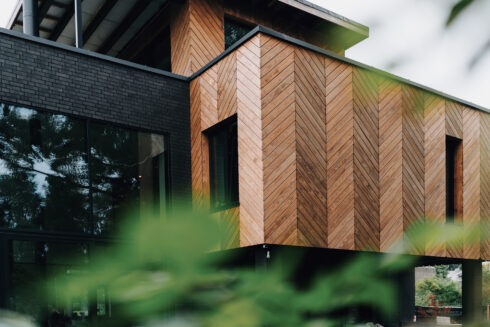
If you’re considering which wood types to use for a renovation or construction project, there are several considerations that may influence your decision...
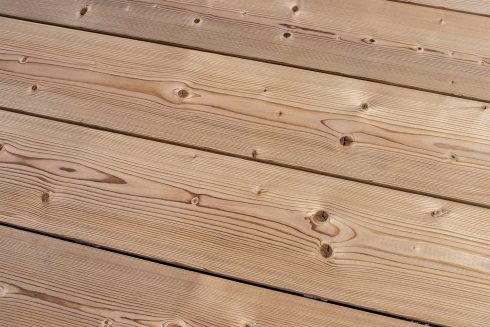
The wood-paneled interiors so common to mid-century homes have become sought after again, as many seek the warm, cozy feeling that the natural material...
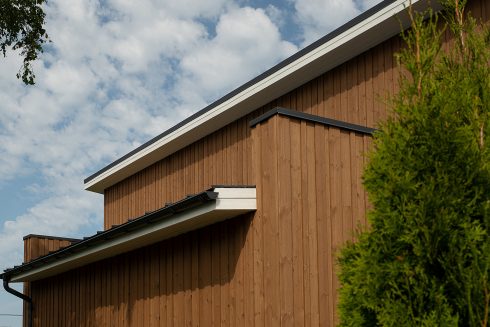
To ensure that your Thermory cladding retains its natural warm and authentic character, it’s important to apply the correct maintenance techniques. The...
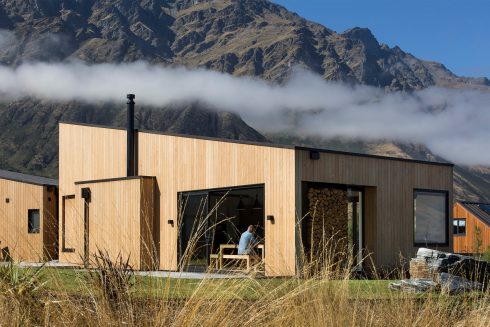
No matter where you live when you’re choosing a decking or cladding material, you’ll have to be mindful of how that material will change over time...
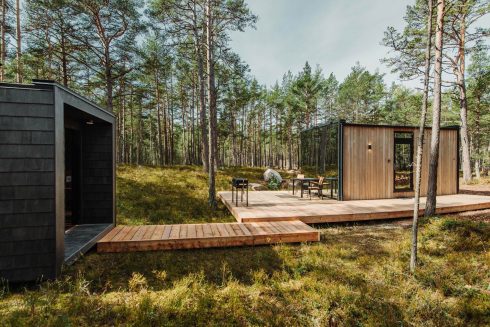
The tiny house movement has gained more momentum in the last decade, but why? It is based on tiny living: owning less so that what you own doesn’t own...

In 2022, the global megatrend of sustainable architecture and building practices will continue. Architecture trends influence the choice of materials both...