This ground-up custom residential project designed by Anacapa Architecture explores formal arrangements of space using geometry instead of walls to delineate space. By exploring the relationship between what is solid and what is a void, the design integrates a figural response to the distribution of solid/void relationships on-site.
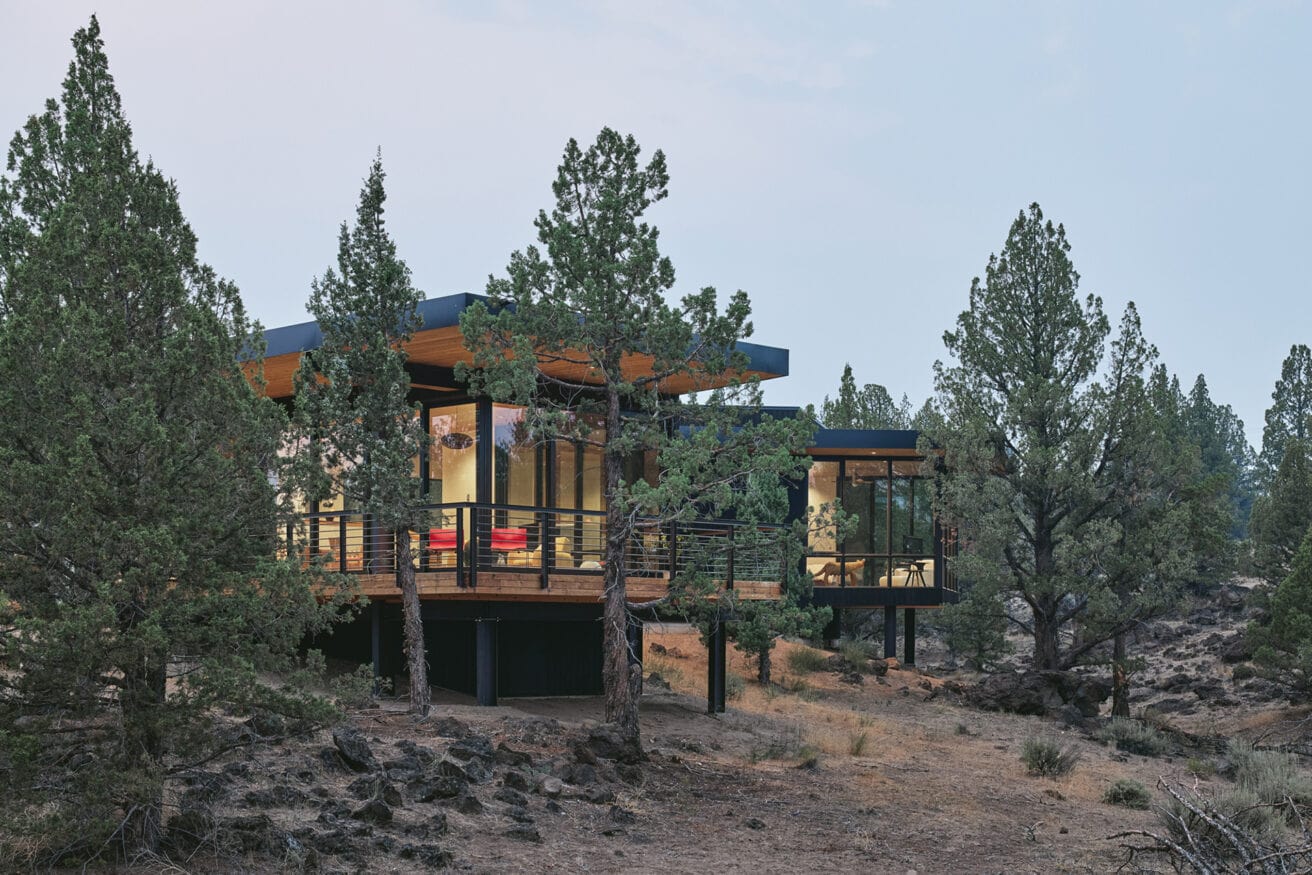
DAN WEBER / ANACAPA ARCHITECTURE
2021
THERMORY THERMO-ASH DECKING, THERMO-SPRUCE CEILINGS AND COATED CLADDING
OREGON, USA
Nestled at the foot of the Deschutes river on a 5-acre site, the single-level residence cantilevers out over a shallow ravine, garnering impressive views of the opposing rock rim wall. A material palette of lava stone, clear pine and an abundance of glazing reflect the material tone of the surrounding environment. The multi-generational residence consists of two main bedrooms, two bathrooms, a bunk room and an atelier.
Anacapa Architecture utilised a multitude of Thermory products, including coated cladding, to add eye-catching exterior and interior cladding boards with wall panels, Thermo Spruce Ceilings to add a rustic charm but still has excellent weather resistance and durability, and finally, Thermo Ash Decking that provides a great looking deck boasting the highest available durability class that doesn’t contract or expand.
Photos: Erin Feinblatt
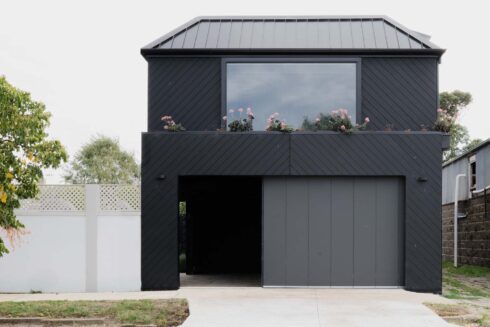
From minimal forest cabins to bold urban residences, black timber cladding has emerged as a defining element of modern architectural design. Its striking,...
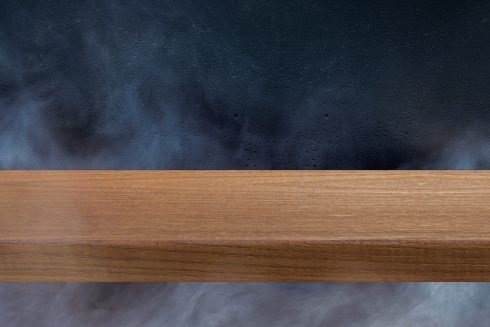
Thermally modified wood, often referred to as thermowood, is real wood enhanced using only heat and steam to improve its durability, dimensional stability,...
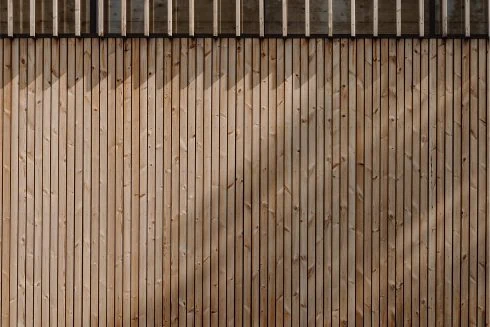
With rising concerns about climate change, the world community’s responsibility to reduce our carbon footprint rests with each and every individual and...
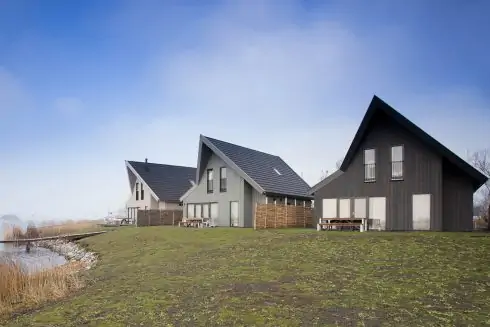
Real wood cladding has many functional benefits as well as a charming aesthetic. But if you are looking to make a bolder statement...
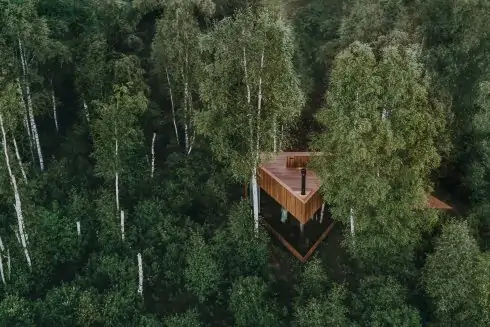
In 2022, the global megatrend of sustainable architecture and building practices will continue. Architecture trends influence the choice of materials both...