The Thermory Design Awards is an annual event that showcases the incredible architectural and design projects created with Thermory products. It’s a stage where architectural creativity meets our quality products, resulting in some excellent wood buildings.
This year, the awards have garnered 75 projects from 19 different countries, spread across diverse categories – Interior, Private House, Public Building, and Sauna.
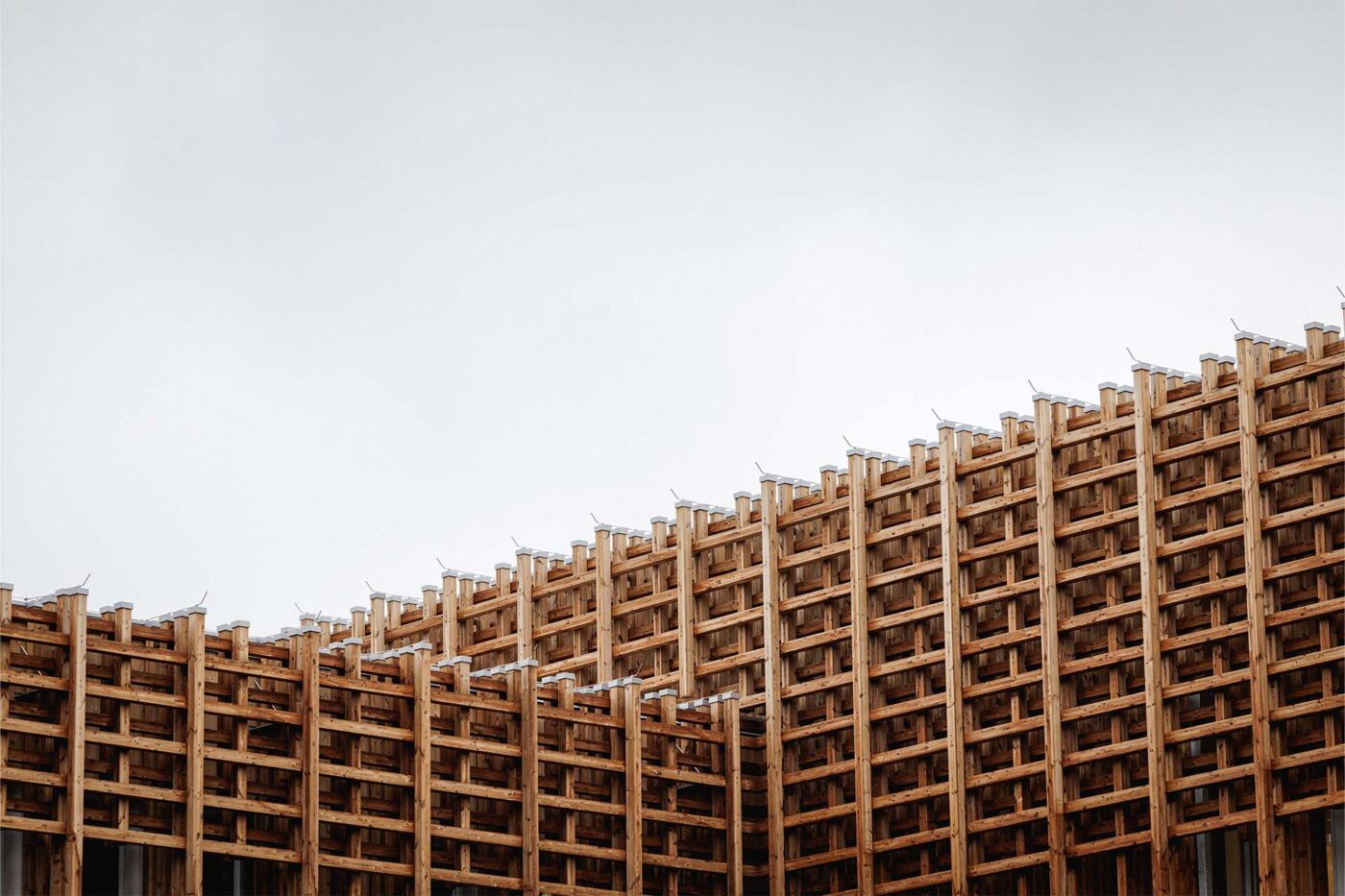
The broad spectrum of submissions reflects the versatility and appeal of Thermory products globally. The jury, too, acknowledged the widespread use of Thermory, expressing their contentment with the high standard of projects received.
The essence of these awards lies in celebrating and recognizing innovative design and superior quality. It’s about pushing the boundaries of what’s possible with Thermory products and setting new benchmarks in wood architecture and sustainability.
The jury included renowned Estonian architects Andres Ojari (3+1 arhitektid), Indrek Allmann (PLUSS Arhitektid), Mihkel Urmet (TEMPT Arhitektid), Sille Pihlak (PART), and Thermory representatives Hannes Tarn (Thermory Development Manager), and Katrin Reinaste-Parve (Thermory Sales Director).
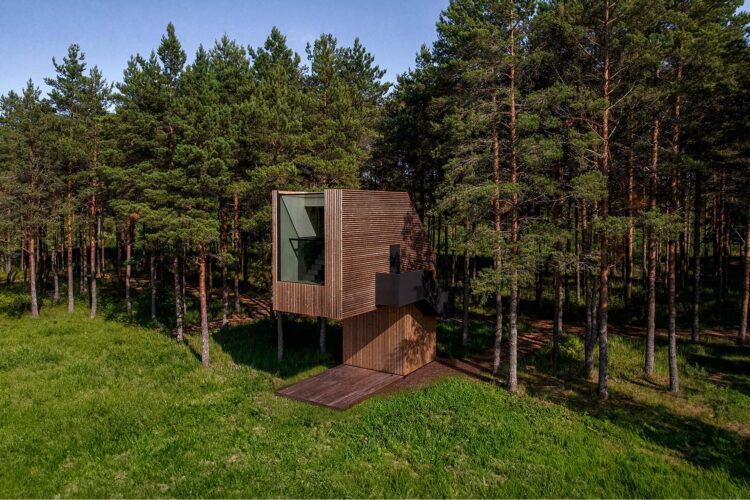
Architect: Arsenit
Project founder: Levstal
Location: Estonia
Product: Thermory Benchmark thermo-pine cladding, thermo-ash decking
In the realm of nature-centric retreats, Piil emerges as an exquisitely conceived haven that elevates the concept of getaways to unprecedented heights, quite literally. Its iconic, yet elegantly simple, architectural form finished with Thermory Benchmark thermo-pine cladding seamlessly harmonizes with its pristine natural surroundings.
Rooted in the ethos of modular pre-fabrication, the entire project unfolds as a meticulously orchestrated symphony, with each component crafted off-site and swiftly assembled amidst the picturesque landscape. This innovative approach fosters a safer and more efficient construction milieu, curtails material wastage, slashes costs, and significantly abbreviates the construction timeline.
The acclaim from the jury resonates with the project’s inherent charm, affirming that more residences of this kind are warranted. Piil possesses a distinct ability to engage and beckon, creating an unmistakable connection with its occupants. The strategic siting of the dwelling attests to a profound understanding of the contextual landscape, seamlessly integrating the house with its surroundings.
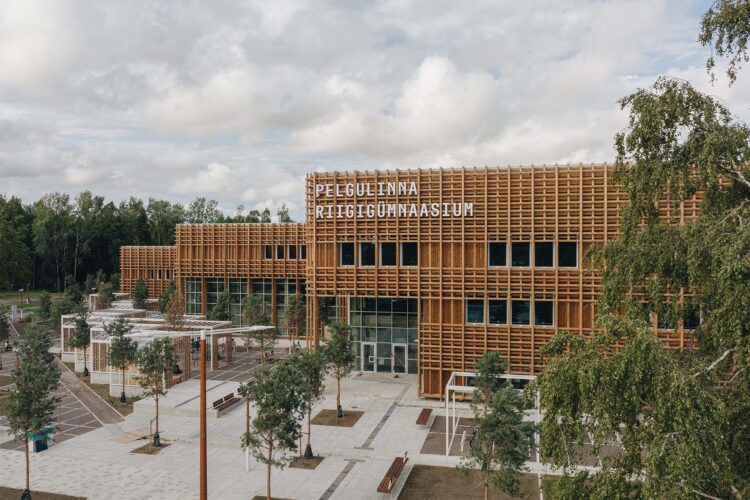
Architect: MUST Arhitektid
Builder: Merko Ehitus
Location: Estonia
Product: Thermory Benchmark thermo-pine cladding with Woodsafe fire protection
The crowning glory of the architectural exterior lies in the distinctive Thermory Benchmark thermo-pine wooden truss enveloping the structure. Embracing sustainability and the versatile application of timber solutions as its core tenets, the entire edifice is a testament to a commitment to these principles. Noteworthy as the largest wooden structure in Estonia, a staggering 85% of the building’s supporting framework is crafted from wood.
The jury lauds it as a monument in timber, celebrating the innovative and extensive utilization of this natural material. While incorporating wood in small dwellings may be relatively straightforward, the architectural arena for large-scale public buildings introduces an entirely different set of challenges and regulations, including strict fire retardant properties. This achievement underscores a commendable mastery over the complexities of employing wood in monumental structures.
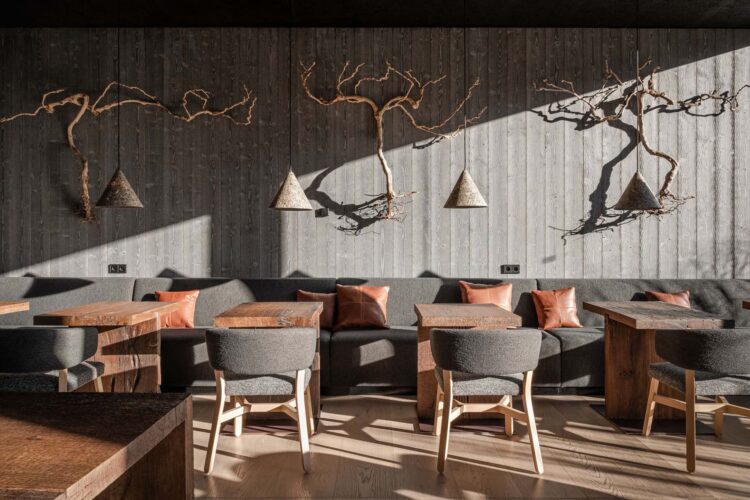
Inspired by a profound appreciation for the opulent beauty of the Carpathian nature, the genesis of this hotel concept seamlessly blends architectural sophistication with organic integration into the surrounding landscape, forming a structure that mimics the grace of a rock adorned with cascading plant formations. Throughout the hotel, from its lobby to the restaurants and rooms, refined decorative elements serve as a visual narrative, offering a design interpretation that pays homage to the rich history of local craft traditions.
For YOD Group, this project stands as an essential milestone, drawing upon the culmination of 19 years of experience, knowledge, and skill. The goal was to authentically showcase the essence of the Carpathian locality, intertwining the external space of the hotel with its intrinsic character. Employing a restrained palette, intelligent design solutions, and an emphasis on comfort, the project aims to create an immersive experience in nature, leaving unnecessary elements behind the scenes.
The use of Thermory Drift boards in tandem with raw wood forms a skillful dialogue, resulting in a cozy interior where material processing techniques enhance the overall quality of the space. The visual impact of the design evokes a dreamlike ambience, transporting observers to a realm seemingly detached from reality—an aesthetic befitting a truly exceptional hotel.
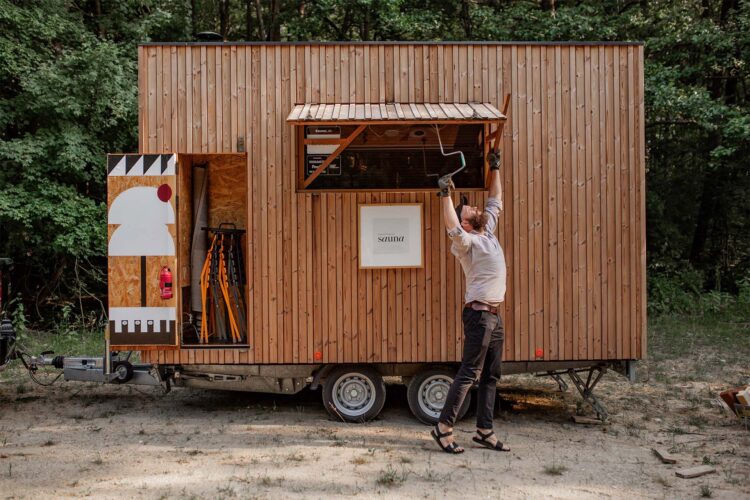
Architect: WOVEN
Builder: Woodmaster
Location: Slovakia
Product: Thermory Benchmark thermo-pine cladding, alder sauna cladding
The concept originated from a vision of a mobile sauna seamlessly attachable to a trailer—an innovative fusion of sauna and mobility, giving birth to the captivating notion of a #saunaonwheels. The interior is exclusively dedicated to the sauna experience, while the exterior cleverly incorporates practical service areas, including cabinets, shelves, and a bar.
In its eight months of existence, the mobile sauna has fulfilled its purpose of uniting communities. People have converged for sauna sessions by the lake, at parties, trade shows, and both summer and winter festivals, proving the versatility of this unique concept. It’s become a dynamic hub for shared experiences, transforming any occasion into a sauna celebration.
The jury’s verdict echoes the spirit of the project—unexpected, fun, and playfully designed. This innovative creation not only redefines the conventional sauna experience but also adds an element of mobility, fostering a sense of community and shared enjoyment.