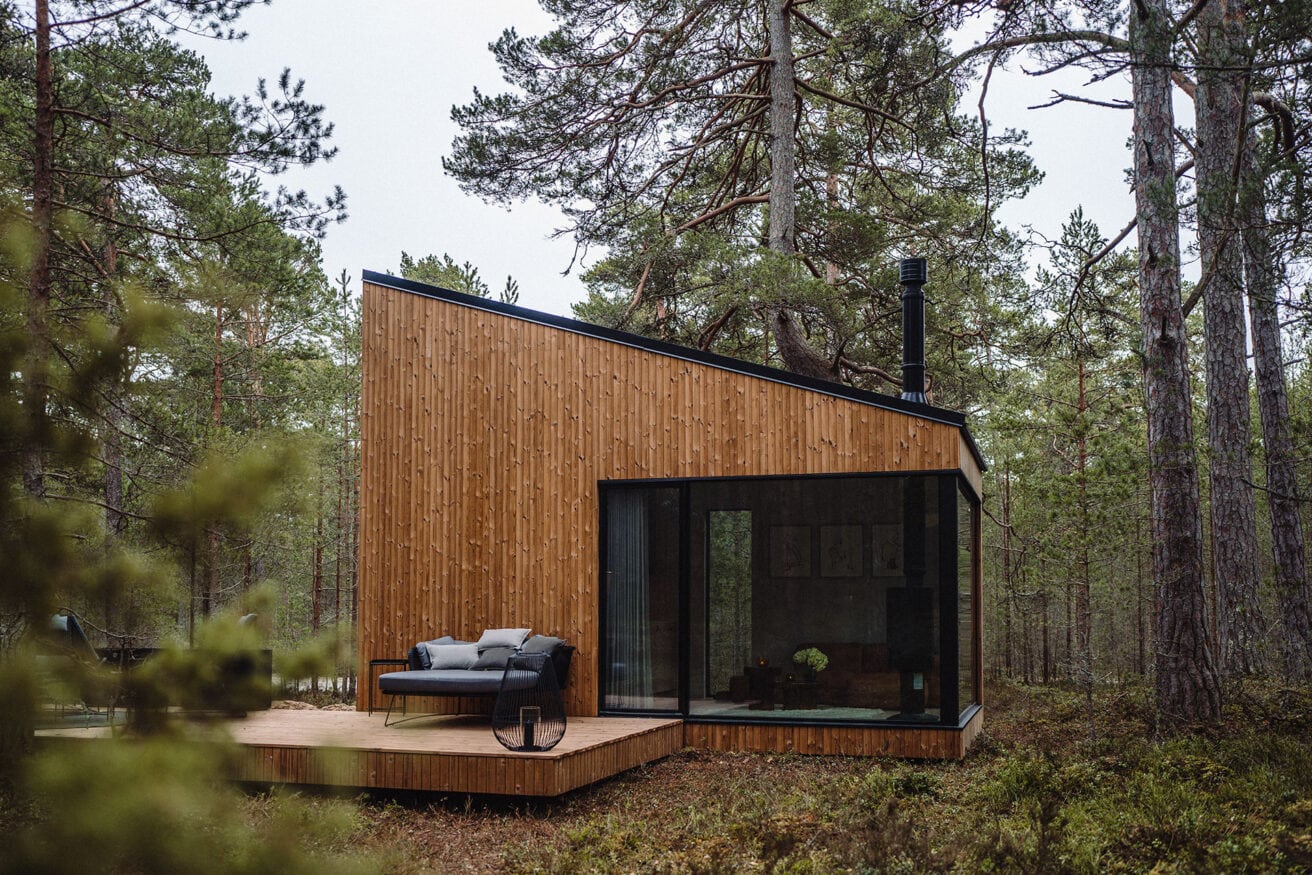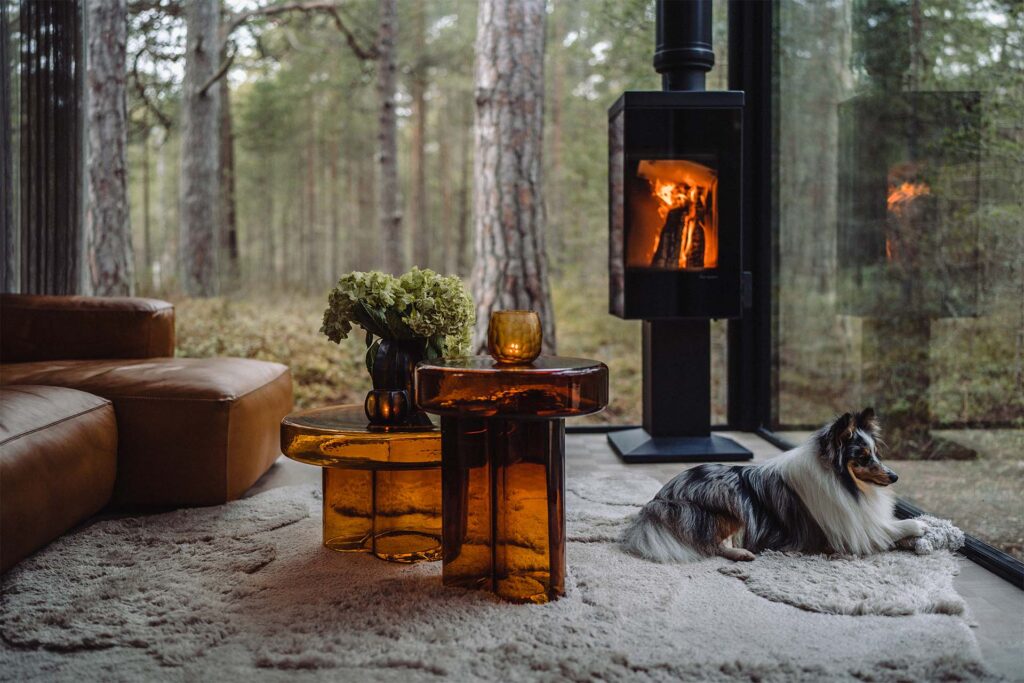Alongside her day-to-day work as an architect over the last decade, Mari Hunt has made a name for herself as an experienced designer and builder of micro houses and installations. She has been behind a number of forest structures and shelters on which she worked with the State Forest Management Shelter and the Interior Architecture Departure of the Estonian Academy of Arts, nature villas for Maidla Nature Resort and special accommodation and standalone homes for private clients. She started working on her 20 m2 micro house project in 2018, and this was followed by a micro house she designed for a friend. This new building, constructed in Laulasmaa, is the latest, improved iteration of those earlier micro houses.

Mari Hunt
2023
THERMORY BENCHMARK THERMO-PINE
ESTONIA
It would be fair to say that the idea for Minikin Hunt sprang from the architect’s personal needs five years ago: she wanted to create a special but minimally sized living space that would nevertheless provide everything needed for comfortable living and be easy to both build and install. When constructing her first micro house she used trial and error to determine what worked and what didn’t. While doing so she designed a space that was 10 m2 larger for a friend. She worked with the factory to test delivering the house to the site in two parts and amended the design, changing the floor plans of the sanitary rooms, adding a fireplace beneath a corner window and furnishing the upper floor with a dormer.
Her third micro house came about thanks to an enthusiastic client whose belief in the Minikin model was so great that they encouraged Hunt to come up with an even better design based on the earlier versions. And so the Minikin 1.5-storey micro house was born in the pine forests of Laulasmaa. Its positioning in the midst of this landscape was very deliberate, as the aim was to create a building that would blend in with its surroundings and not require any trees to be cut down.
The house was planned to sit on a 20 m² construction base to avoid unnecessary red tape. Interior and exterior architecture are closely intertwined when planning such a building, which is why the design processes for both took place simultaneously. The overall dimensions of the structure were decided by the sizes of the functional spaces within it. Kitchen furniture, entryway, WC and step placement were designed to an accuracy of millimetres. Interior architect Ines Haak was brought on board due to her feel for materials and choice of interior design elements, which suited the overall concept down to the ground.
The 17 m² of space on the lower level features not only a high-ceilinged living area but also a kitchenette, a WC and a wardrobe. The upper level comprises a loft-style sleeping space accessed by a sheet-metal staircase. The terrace in front of the house serves as a second living area thanks to its large glass expanses. The corner fireplace in the living area means the client will enjoy an open fire as well as views of the pine trees and blueberry bushes beyond. During the warmer months this terrace space will provide a perfect place to relax on a sofa or do some outdoor cooking.

The exterior of the building and the terrace are lined with thermally modified pine boards. When it came to Thermory’s products, Hunt loved the fact that the materials were able to be installed without any visible screw holes and that the same material could be used on both the facade and terrace. The use of thermally modified boards as a facade covering seemed to the architect to be a dependable choice, since such boards are timeless and durable and will only gain in character as time goes by. Pine was the logical choice for the house given its location in the middle of a pine forest by the sea. At the moment the boards remain a pleasantly woody brown colour, but over the years they will attain a greyer tone that makes them blend into the background even more effectively.
The Laulasmaa micro house is every inch the cosy cabin in the woods, but one which offers all the mod cons and is fully connected to the water, sewerage and electricity networks. Hunt has researched entirely off-grid solutions for a range of projects but feels that a sufficiently good solution for standalone houses is still lacking in regard to the reuse of water: the solutions that have been developed to keep water in circulation require 5-10 similar small houses. Heating could be provided by the fireplace and the minimum amount of electricity needed via wind energy or solar panels.
In summary, Hunt says the micro house is lined with more square metres of thermally modified pine than there are square metres of usable space in it. “An old saying goes that you should let the first house you build be for your enemy, the second for your friend and the third for yourself,” she jokes. “I did it the other way round.”