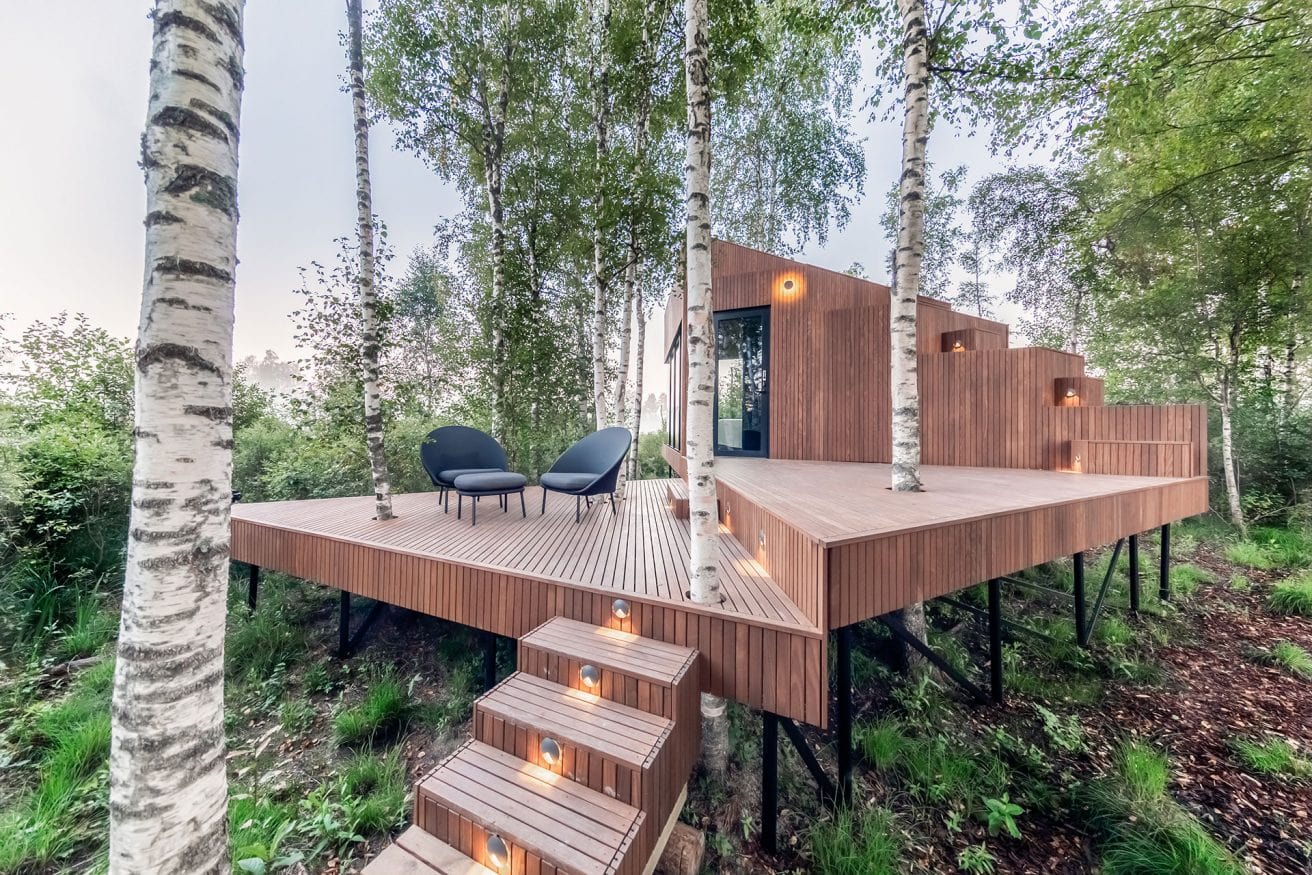The Maidla Nature Resort is a small unique accommodation complex near Rapla, located on the grounds of the Maidla Manor complex. The main concept behind building this Nature Villa was to offer luxurious accommodation facilities in a beautiful place in the middle of nature, in the immediate vicinity of the historic Maidla Manor and its service buildings, for those who are looking for a slightly different experience than that of a traditional hotel room.

Mari Hunt, b210 Architects
2020
Thermory Benchmark thermo-ash decking D4, cladding C4J, wall panelling C7J and flooring F3
Natural
Estonia
The location of the Villa has been chosen so as to allow solitude for guests and offer nature views that are as varied as possible. The road to the house is also full of variety – you will pass historic manor houses, walk along the stream and through the forest and brush to reach the house located on the very edge of the bog. The bog as a location lets you play around with ideas, but it also made the construction work more complicated. Thus, the house has been built on piles because the load-bearing layer of the soil lies at a depth of six or seven metres. As the river winding close to the bog floods the area every spring, the house is raised to a height of one metre and is accessed from a boardwalk, so you always arrive with dry feet.
The customers who commissioned this building have visited several unique tree house-type objects around the world and, as an initial task, they had a vision of a small luxurious accommodation facility that would fulfil the functions of a traditional hotel, i.e. they wanted a hotel room hidden among nature, capable of accommodating a vestibule, wardrobe, toilet, bed and everything else necessary.
Nowadays, building small houses gets a lot of attention all over the world, as their footprint is smaller and they are also comfortable for the user – it is easy to manage a small space. The objective for Maidla was to build as small a building as possible. This meant that every inch had a role to play and every small detail had to be thought through, starting with the width of the bed and the amount of space needed around it; the space needed to accommodate a small refrigerator typical for hotels, a suitcase and clothes; how to solve the service installations so they would be cleverly concealed, etc. In other words, we thought from inside to outside when designing this building.
In addition the comfort of the users of our future house, architect of the building Mari Hunt has also considered the suitability of the building for its surroundings, which has always been important to her. In the case of Nature Villa, the aim was to build a house without felling any trees. Thanks to its placement between growing trees, the building offers plentiful nature views and creates the impression of a space resting in the protective embrace of trees.
The house is not only a unique object but also a landmark-like lookout where it is possible to move on different levels. For this purpose it has a breakfast terrace on the lower level, another terrace by the entrance and a rooftop terrace which can be reached via steep steps that require a little effort to climb.
To be able to use the building as desired, it was necessary to choose a material that would look good and also be durable and pleasant to touch. Thus, the house is clad with durable thermally modified wooden cladding boards from Thermory, which are perfectly suited for houses exposed to rain, winds and falling leaves and preserve the intended look for a long time.
Thermory ash boards were selected for this – the architect liked its brownish shade, which was emphasised by treating the material with oil. Thermory was also perfectly suited due to the fact that, in addition to cladding the façade of the building with vertical boards, the same material was also requested for use horizontally on the terrace, without creating the feeling that the house has been simply covered with decking. The narrower boards that Hunt has used on her façades before create a dignified design solution. Using the same boards of the decking surface creates the impression of careful elaboration and attention to every last detail; the same boards have also been used on the steps and the small cubes placed on the steps.
Thermory wood has also been used in the interior – it covers the floor of the bedroom and all of the ceilings in the house. Using the same material for the ceilings and the façade ties the individual parts of the building together as a united whole, where the architecture and interior architecture are completely entwined.