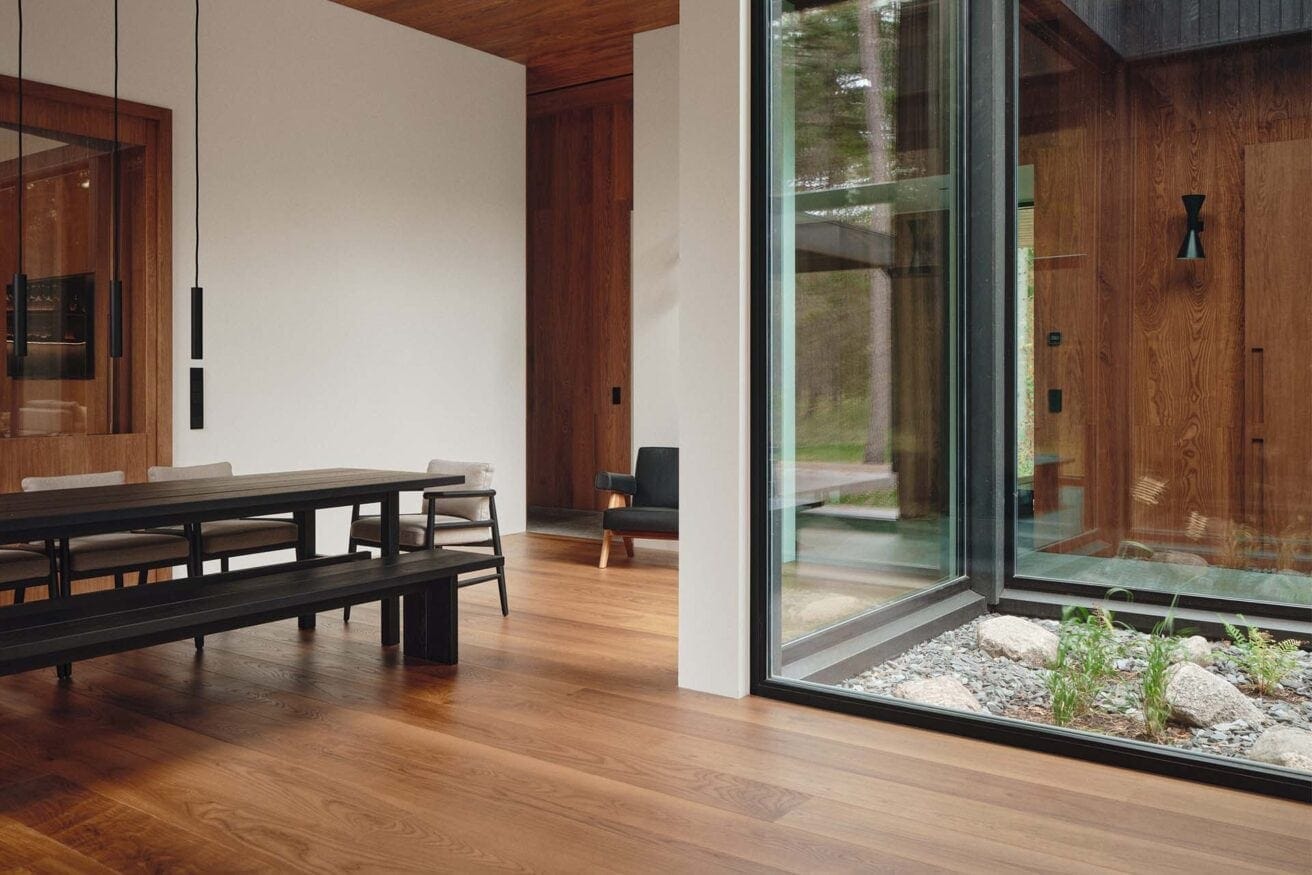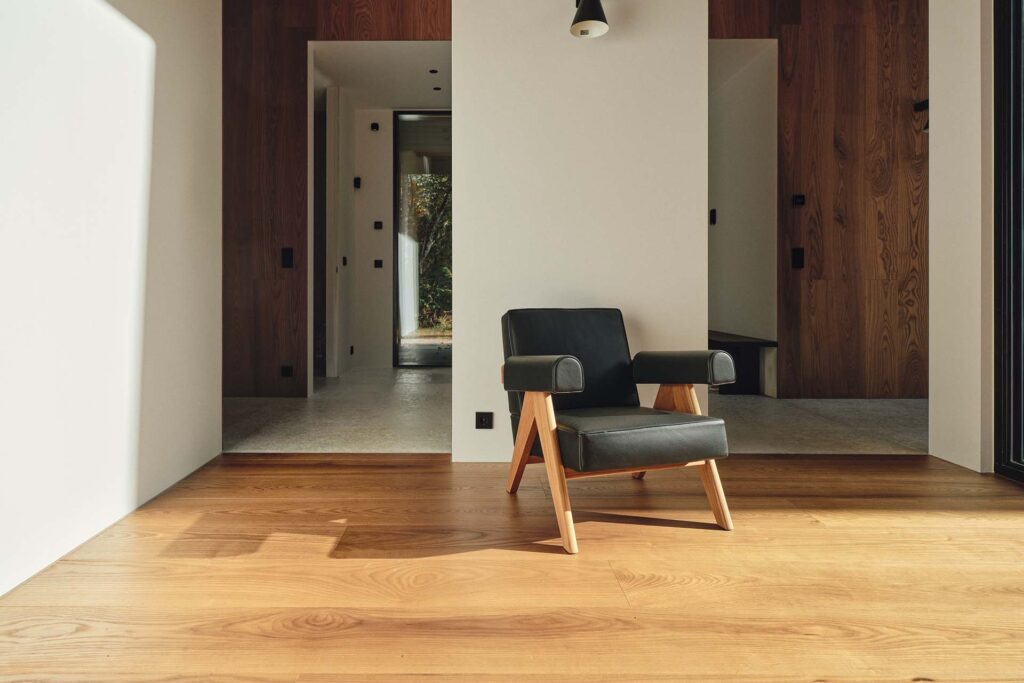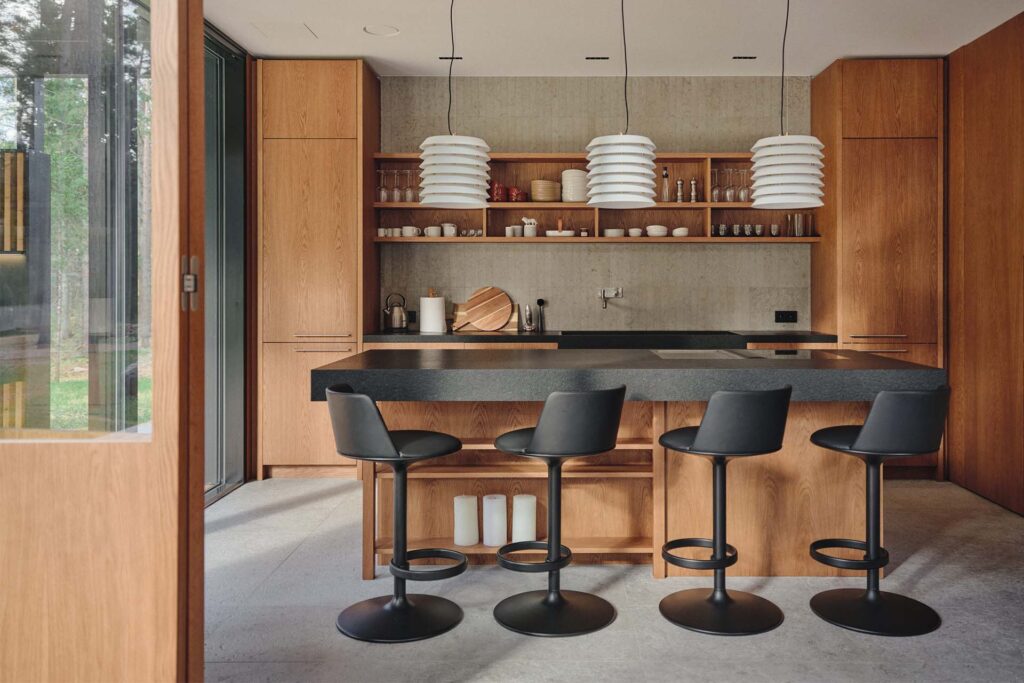The Estonian islands are enchanting in their uniqueness and this is what inspired architect Hanna Karits to create a symbiosis of local materials, peace, light, nature and empathy. A house where you can enjoy Nordic darkness, crispness and fresh air.

HANNA KARITS
2022
THERMORY THERMO-ASH FLOORING F5-2
ESTONIA
The building is constructed of CLT wood-frame panels, which resonate with the predominantly timber-clad interior. Thermory ash was used to balance the long and cold winter period of our region, creating a warm and human-friendly indoor climate. The architect chose Estonian limestone as the second predominant material.
The layout of the Japandi-inspired bungalow is a further development of the original factory building. The building is a bungalow with an inner courtyard surrounded by tall and imposing windows, which fill the long corridors and living room with light.
The house has many bedrooms, all of which open onto a long limestone and wood-panelled corridor. The bedroom solutions are simple in nature but well thought out, meeting all the necessary aspects when the family arrives for a few days holiday in the countryside.

Most of the materials used in the house are natural – wood, limestone, clay paint, wool carpets. The combination was based on aesthetic choices as well as the architect’s goal to create an environment that is as natural as possible, offering peace and refreshing the soul.
In order to enhance the value of wood as the most environmentally friendly and renewable building material today, the architect has used it in as many different ways as possible.
“Using wood as the material was agreed with the client at the very first brainstorming meeting, and I decided to take it as a challenge,” says Karits. “I had previous experience of using thermally modified material, but not on this scale.”
In addition to the floors, the same wood has been used on the ceiling of the living room and bedroom to make the high and spacious rooms with large glass surfaces safer for people in terms of spatial experience.
“The desire to experiment with timber in such a warm and dark shade seemed exciting, but also perfectly suited to the context. I was also interested in spatial experiments, how to balance a room when you have very high ceilings and large glass surfaces, and wood was the perfect material for this.”
The internal doors, where the person opening them is in direct contact with the material, can be mentioned separately. This has been achieved by giving attention to the ergonomics of the hand, the soft shape of the wood form as well as the cleanest possible solution in the design.
The unique details are made in cooperation with a specialist furniture maker and carpenters. A similar inventive mindset can be seen throughout the details of the house – a desire to rethink and restructure the expected solutions, to find new ways of arranging things, dividing space and creating atmosphere.
The kitchen is like a part of the spacious living room, but forms a completely separate zone with its low ceiling and wood-panelled walls. Glass doors with wooden frames were added between the living room and the kitchen, with panels that can be folded open and stacked on top of each other, for the time of cooking and some separation.

The splashback behind the kitchen counter was created from leftover limestone slab. The leftover stone slab was cut into narrow strips, which shows limestone as a detailed and refined finishing material. The wide kitchen sink, draining boards and worktops are made of black granite as a bespoke solution. It’s possible to enter the pantry through a hidden door.
The idea for the large fireplace in the centre of the living room came from the thought that it’s always nice to spend time by a fire. This resulted in a wide limestone seating area with a fireplace sunk into it. The upper volume is covered with steel sheets, the finish of which is achieved by a special patination method.
The starting point for the lighting solution was to keep it as modest as possible. Exterior lighting is minimal and diffuse, to gently mark the path to the house, but also to make it possible to notice the starry sky. Indoor lighting is warm and enhanced by the warm shade of the thermally modified ash. The Japandi-inspired bungalow is designed primarily for holidays, which means that the emphasis is on reading light and areas where people can spend time together, such as the kitchen, sauna and living room. The rest of the lighting solution is purely pragmatic.
See more at https://hannakarits.com/