Have you ever noticed that most saunas look pretty similar? You can make yours stand out with Thermory’s unique premium-class sauna timber. One inventive way to achieve this is by using shorter wall panels with a length of up to 1,500 mm.
Shorter sauna wall panels offer more design options while reducing your costs.
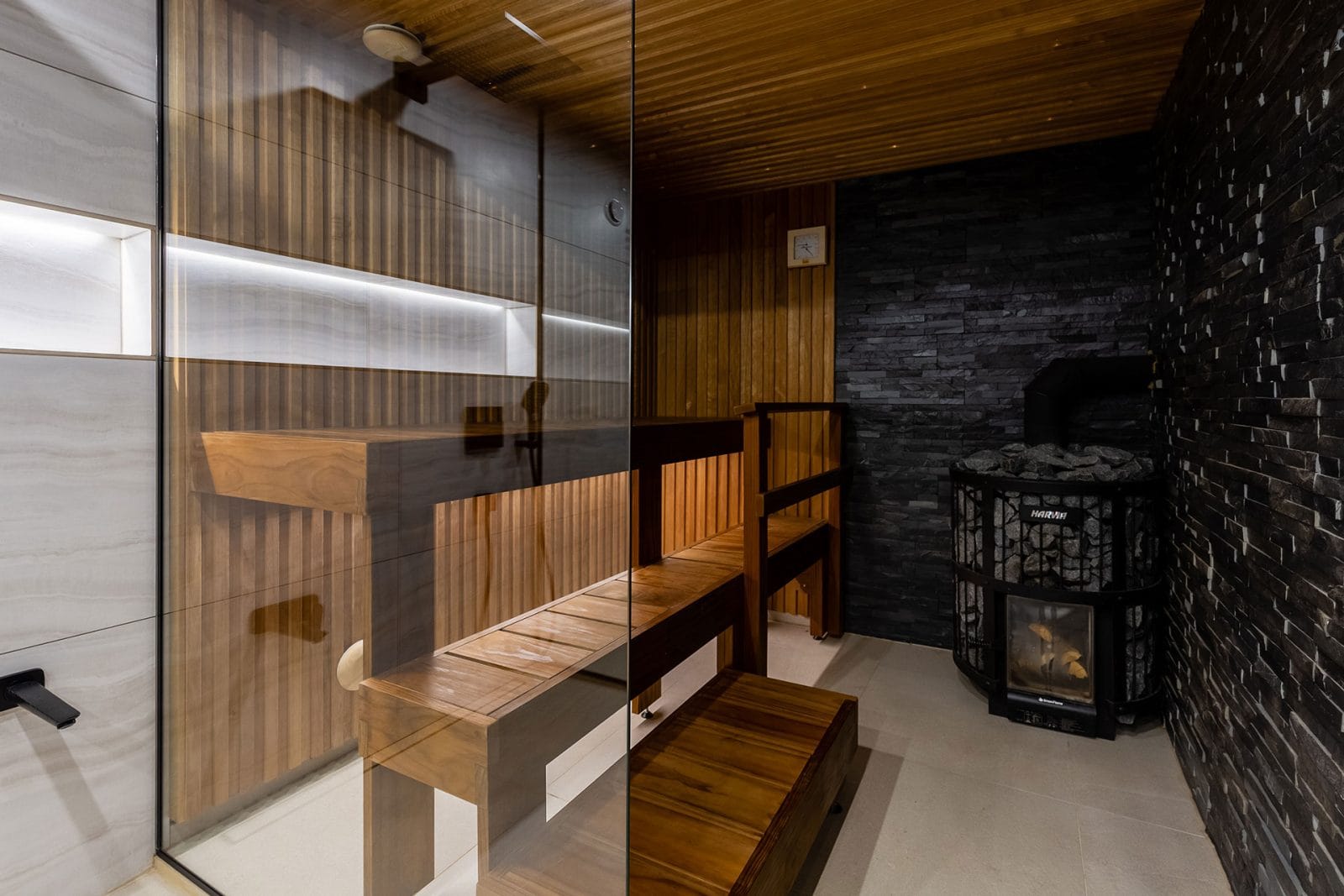
Shorter wall panels can be used to create any number of original and extraordinary patterns, right from classic herringbone to a more unconventional design – whatever takes your fancy. Let your imagination run wild! You can create a truly extravagant look for your sauna by playing around with different lengths, tones and angles.
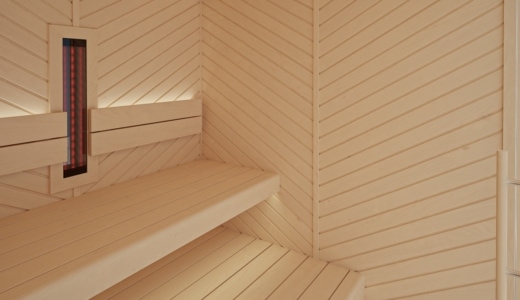
This nostalgic herringbone sauna uses short aspen boards alongside various mouldings.
Wood: aspen
Wall profile and measurement: STP 15×90 mm
Mouldings: Thermory’s KA 8×35 mm mouldings are used for wall panel joints and the corner mouldings are SI 15×18 mm
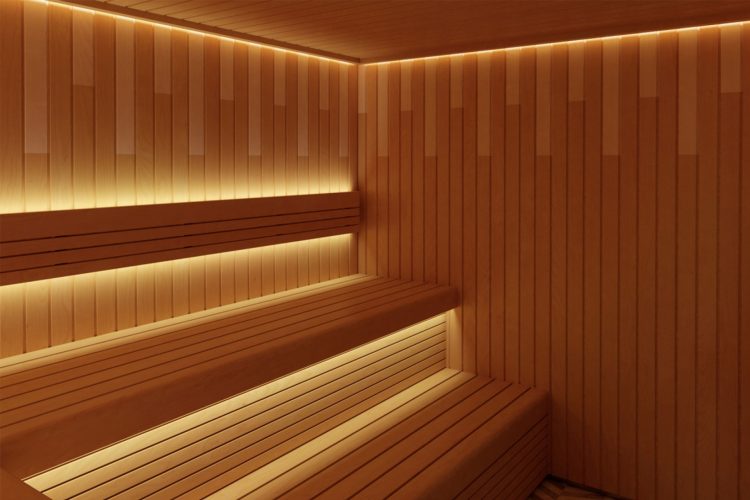
This sauna’s walls feature a tasteful combination of natural and thermally modified aspen. The picture shows how the lighter colored material is placed above the darker, and the gallery further down shows a sauna with the same pattern reversed – see which you prefer.
Wood: aspen and thermally modified aspen
Wall profile and measurement: STP 15×90 mm
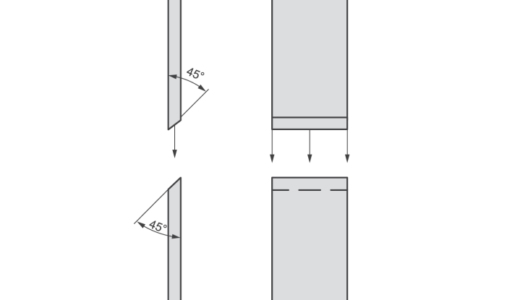
A particularly great-looking finish for vertical wall panel joints can be achieved by cutting the ends of the boards at a 45-degree angle rather than at 90 degrees, as shown in the drawing.
A simple yet striking way to add impact and coziness to a sauna is with the use of lighting. If you conceal the lights with embedded mouldings in the wall panel joints or skirting that protrudes from the wall, you’ll be able to create a special atmosphere with the touch of a button.
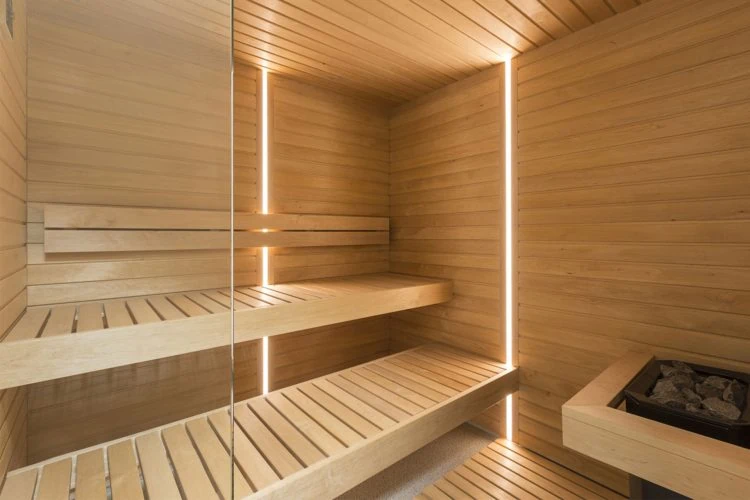
This picture shows a small corner sauna – smartly created using basic materials, yet cozy and distinctive thanks to the vertical lighting solution. The moulding, which is flush with the wall, is embedded where the panels meet.
Wood: alder
Wall profile and measurement: STP 15×90 mm
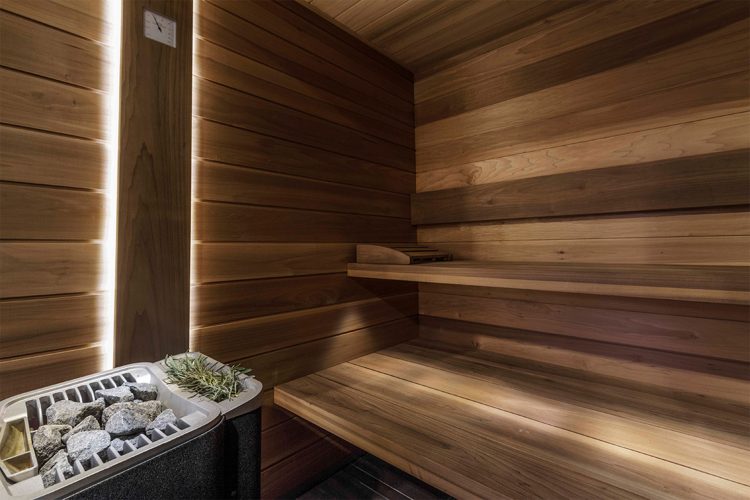
In this wall, the lighting is cleverly hidden behind a stylish wide board that also conceals the panel joint.
Wood: thermally modified magnolia
Wall profile and measurement: STS3 15×185 mm
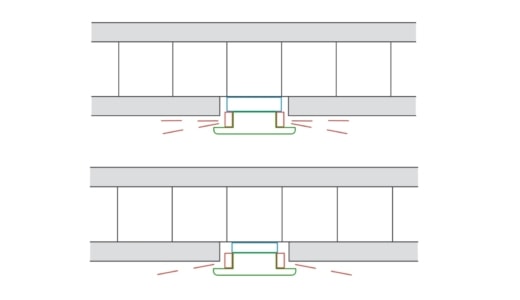
This simple idea allows you to add lighting strips by using T-mouldings:
Top: T-moulding 17×63 mm, mounted onto a UK-moulding 12×42 mm
Bottom: T-moulding 17×63 mm, mounted onto a KA-moulding 8×34 mm
Using cover mouldings in various widths offers an inventive way to build a sauna with shorter wall panels. Depending on your preference, the mouldings can match the color of the wall or provide contrast. You can also hide the joints by placing panel ends under the benches or behind the backrest – this solution is especially suitable for saunas with vertical wall panels.
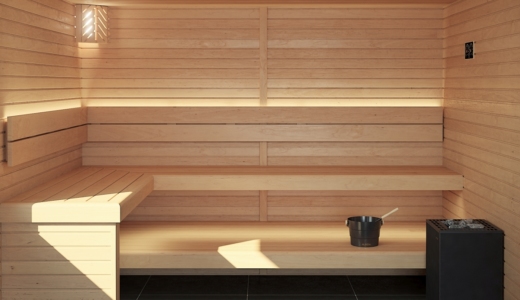
The easiest way to achieve the effect of extending the panels is to use cover mouldings that are the same tree species and color as the wall panels, like the Thermory T-moulding shown in the picture.
The T-moulding has rounded edges, and the visible part is narrower than our other mouldings – about 5 mm – making it less noticeable.
Wood: alder
Wall profile and measurement: STP 15×90 mm
Cover moulding: T-moulding 17×63 mm
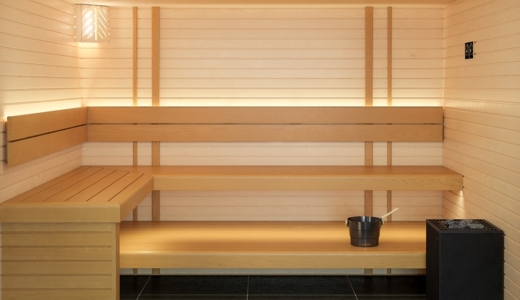
Thermory’s KA-mouldings can also be used as design elements; mouldings with various measurements and colors make a good complement to cover mouldings – combining mouldings in this way can make for a more striking and impactful sauna.
Wood: aspen (wall panels) and thermally modified aspen (bench boards and mouldings)
Wall profile and measurement: STP 15×90 mm
Cover mouldings: KA-moulding 8×34 and 8×65 mm
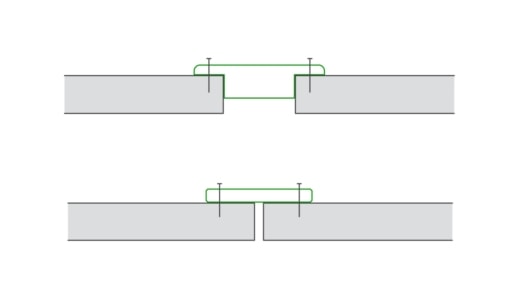
Finishing nails or decorative nails are the ideal choice for fixing T and KA-mouldings.
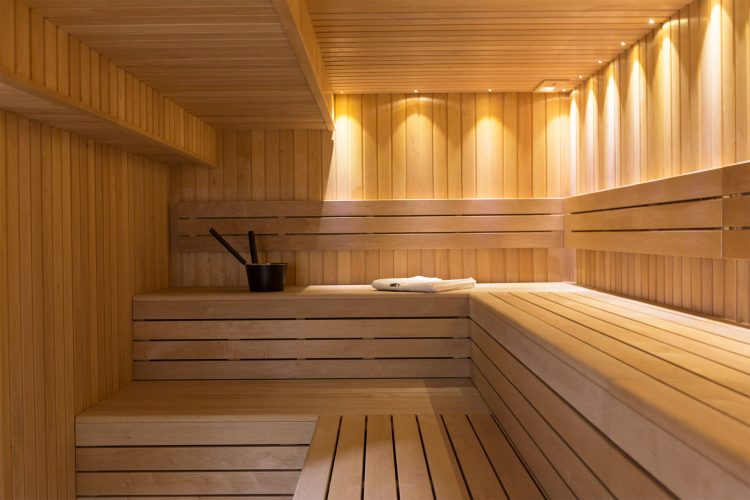
For vertical wall panels, the easiest option is to extend the boards under the benches or behind the backrest – this way, the joints will be completely hidden.
Often, it seems that saunas need a specially planned space – or at least plenty of room. In reality though, your little oasis of well-being can fit just about anywhere; within a larger bathroom or even under a roof overhang. A smaller sauna like this is also a good place to use shorter wall panels.
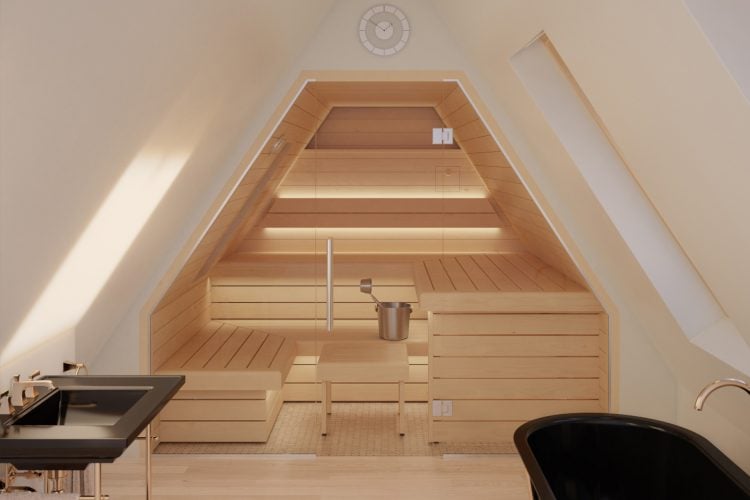
Here is a great example of a sauna that’s been installed under a roof. The solid-glass front wall gives a sense of space, while the well-designed lighting adds intimacy. The sauna heater is installed behind the back wall – these “hidden heater” designs are very popular in some countries. This sauna also has a neat little skylight; see the gallery page for more photos.
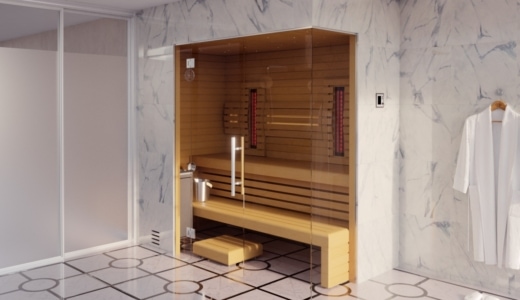
The sauna shown here was built into a larger bathroom, and it’s very small yet versatile; in addition to the electric heater, it also has infrared elements. A combination sauna like this allows those who prefer lower temperatures to share the health benefits and enjoy the relaxing warmth of the sauna.