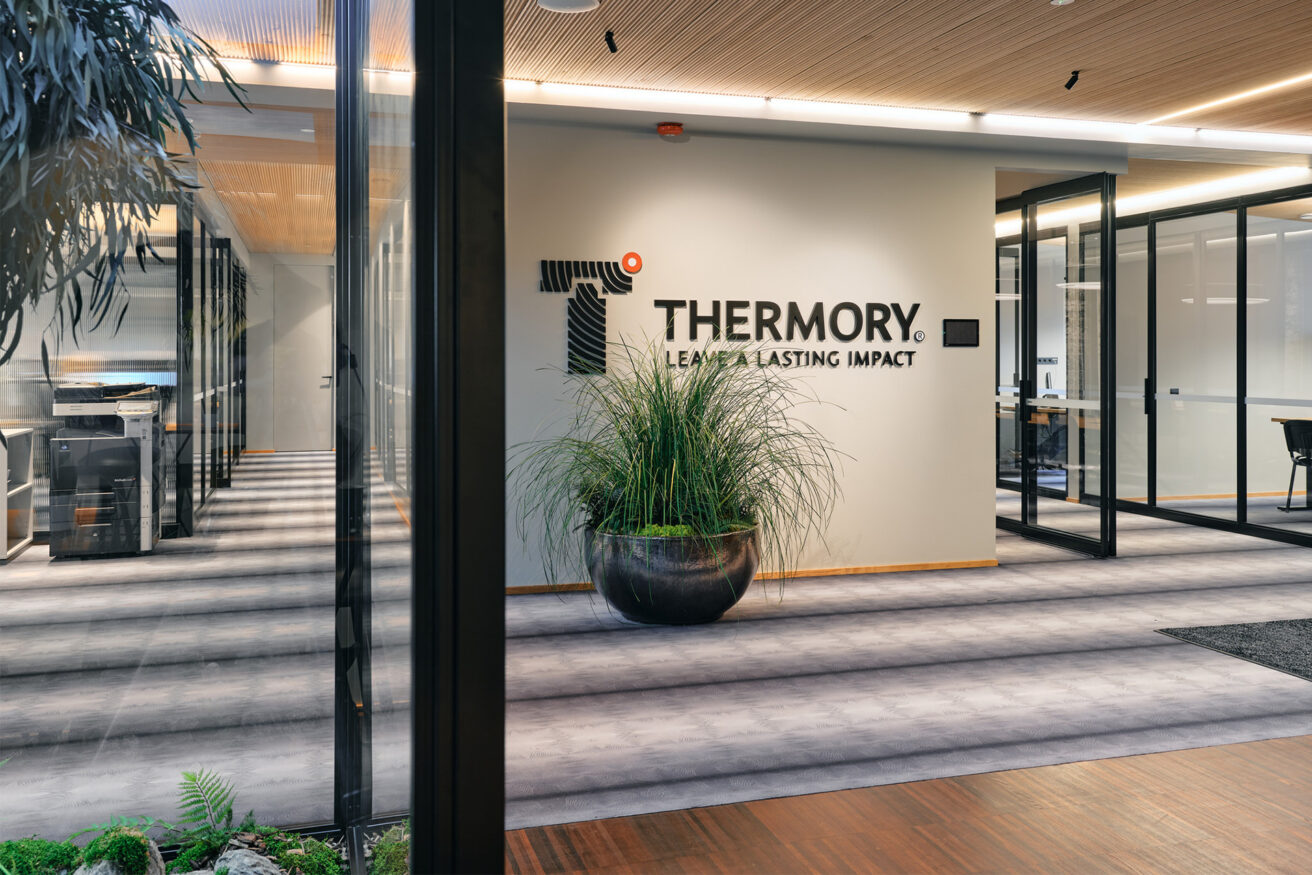With the help of some smart design solutions, Thermory’s character and company culture have been worked into its Reola office, which instils its love for timber in its staff, clients and visitors alike. Interior designer Külli Salum combined woods in a variety of colours, profiles and styles to produce a balanced and very tasteful overall effect.

KÜLLI SALUM
2022
THERMO-ASH INDUSTRIAL FLOORING / VIRE WALL PANELS / ROMBTO ALDER PANELS / THERMO RADIATA PINE C4 / SIPARILA RAILO WALL PANELS
ESTONIA
Situated just outside of Tartu, Thermory’s Reola production complex employs almost 200 people in the manufacturing of interior cladding and sauna materials. The staff themselves looked forward to the renewed office providing more natural light and transparency and, needless to say, use of the company’s own timber.
Salum says her aim was to create a cosy, contemporary office design that provided comfortable workstations and options for meetings and gatherings. The former plasterboard walls were swapped out for glass to produce a sense of openness and unity, while the kitchen features a large table for staff to sit at and enjoy lunch together. Meanwhile, the open-plan office now boasts a sunny relaxation corner. Teamwork and exchanging ideas form important parts of Thermory’s working culture, which is why a balance was struck between private offices and open workspaces. Reola’s head of production Fredi Kaasik says the new office is even better than anyone expected.
Resilient thermally modified timber in a range of natural tones has been brought into play in the office in such a way that the modern furniture combines with it to form a tasteful whole. Salum says it was forests and wood that inspired her. “I felt like a kid in a candy store!” she smiles. “I was given access to everything Thermory produces, and trust me when I say I made the most of it!” The majority of Thermory’s products are made in Estonia, thanks to which transporting the materials was simple.
In contemporary office design, more attention is being turned to user comfort and to the space expressing the company’s values. Biophilic design seeks to increase occupant connectivity to the natural environment, as reflected in the elements and greenery utilised to integrate the interior of the Reola office – from the use of natural materials like wood to the creation of verdant spaces.
The intrinsic beauty of wood establishes a cosy balance in any interior, adding a sense of natural warmth to cold surfaces and a feeling of timelessness and lasting elegance to the space. There are also health and psychological benefits to utilising wood – the use of natural elements improves concentration and boosts both creativity and productivity.
Introducing timber in a range of tones and used in a variety of ways allows you to play with the mood and atmosphere that different types of wood bring to a space. This is particularly evident in Reola’s meeting rooms, whose hazy grey walls are adorned with bark panels made by the Estonian company For a Greener Life. The bark is sourced from trees earmarked for felling and shaped into panels of the desired size. The rooms were named after the trees from which their bark panels were obtained: Kaasik (from kask,birch), Haavik (from haab, aspen) and Lepik (from lepp, alder).
The timber-clad walls and ceilings add a touch of cosiness to the space and also have a sound-insulating effect, improving acoustics.
Private offices are balanced out against open-plan working areas, promoting the exchange of ideas and teamwork, which are very important aspects of Thermory’s company culture. The open-office space features eye-catching dividing walls made from radiata pine and a ceiling made from light-coloured pine. The space also serves as a showroom for Thermory’s subsidiary Auroom, displaying its saunas to visitors.
Salum says that in addition to functionality and the well-being of staff, her interior design focussed on the end result being aesthetically pleasing. The new Reola office is a perfect example of how timber with a variety of profiles, colours, appearances and functions can be stylishly combined to create an integrated overall effect in any interior.