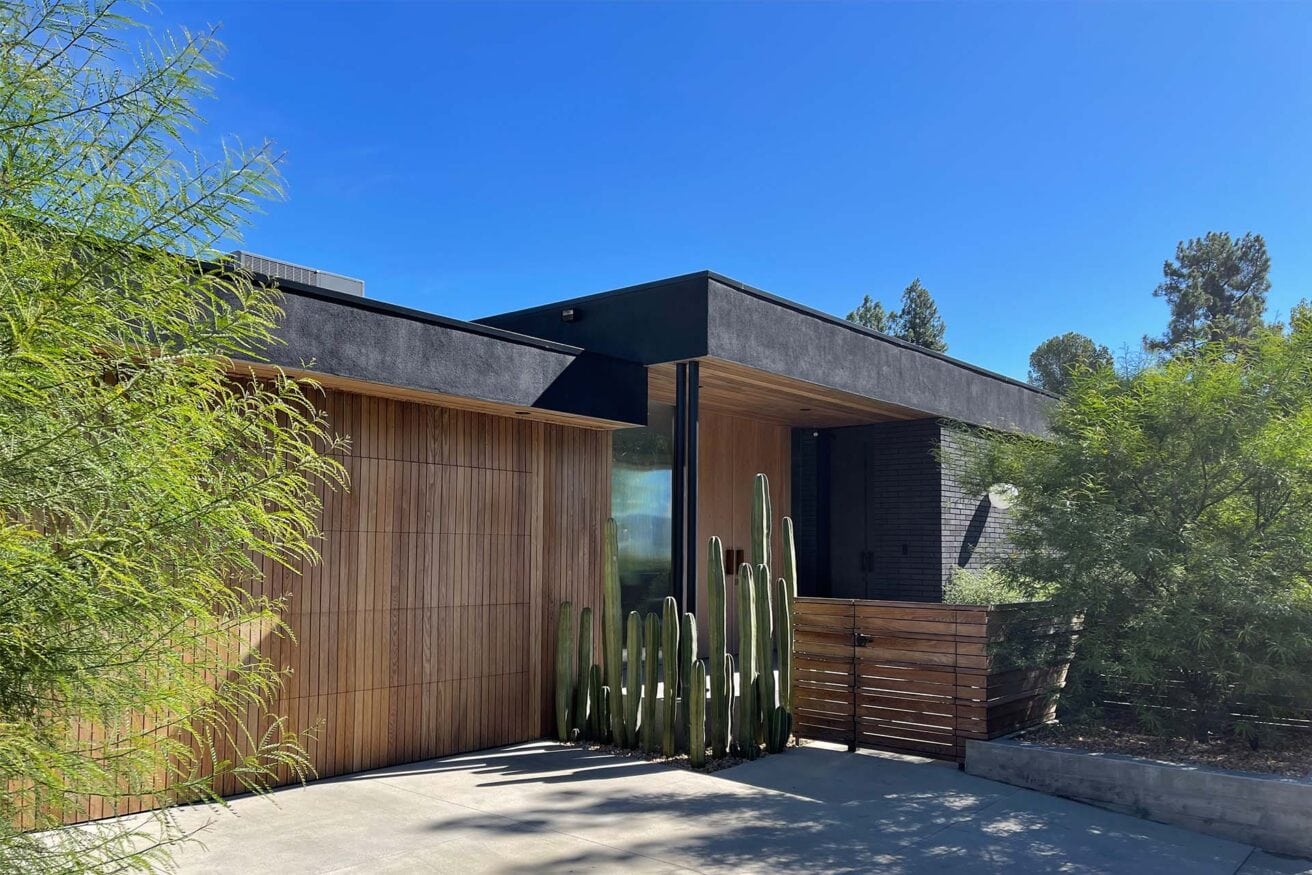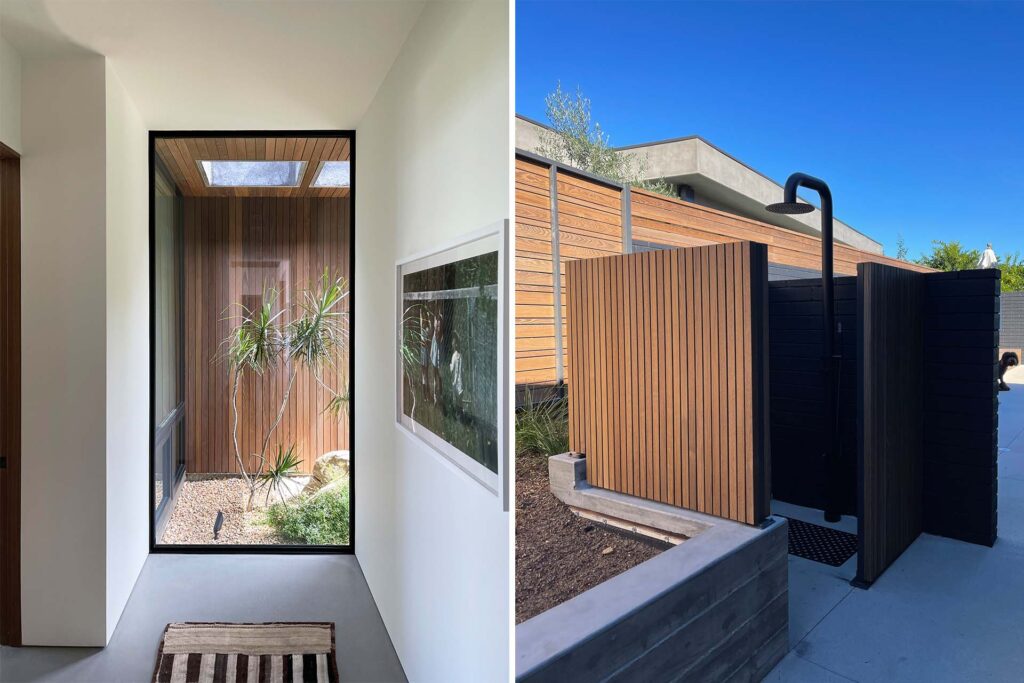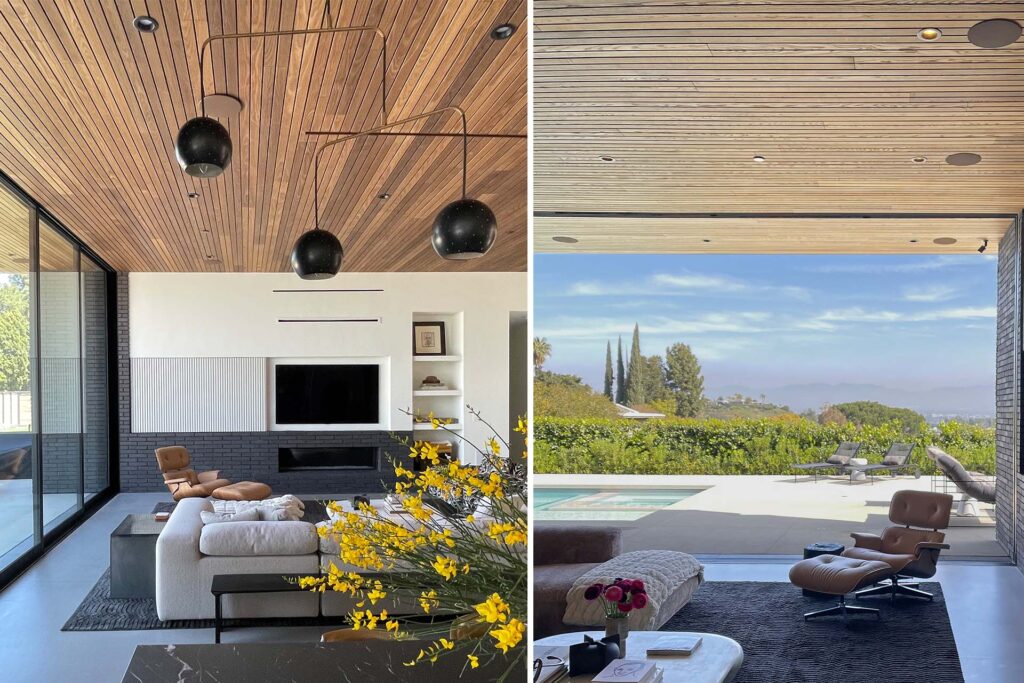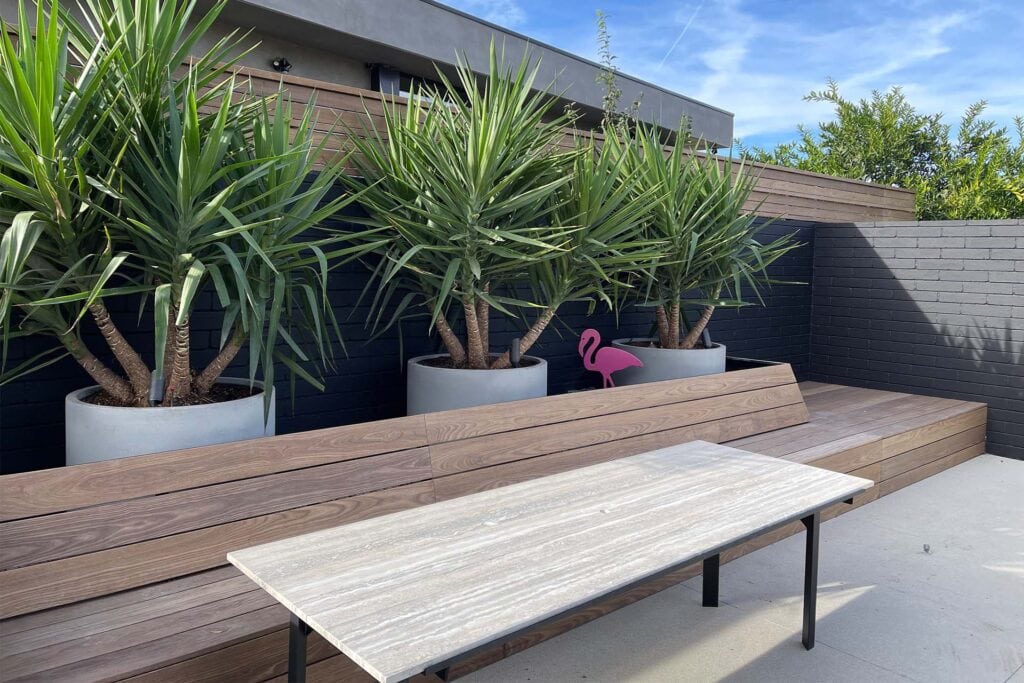This private residence on the outskirts of Los Angeles stands in stark contrast to the white stuccoed homes around it. Architect Arin Zarookian (Studio AZ Design) set himself the goal of blending the building in with the surrounding landscape and creating a warm, inviting home using natural and authentic materials. Thermally modified wood became the central element of the structure, determining the architectural feel and aesthetics of the project as a whole.

ARIN ZAROOKIAN (STUDIO AZ DESIGN)
2022
THERMORY BENCHMARK THERMO-ASH
CALIFORNIA (USA)
The building is characterised by its distinct shapes and clean lines. Fitting in seamlessly with its surroundings, the private residence blurs the lines between interior and exterior, simultaneously offering sheltered and open spaces and, with them, stunning Californian vistas. The house itself acts as a landmark, its dark brick walls offset by a light-coloured render, concrete floors and timber in natural tones, all of which serve to accentuate the nature around it.

Wood is found in all of the building’s architectural elements, maintaining a through-line inside and out. Thermal ash clads the external walls of the structure and is also found in its fences, outdoor shower surround, specially commissioned revolving door, garage door and courtyard bench.
One of the key elements of the building is its flat roof, which is raised above the brick walls and studded with skylights, and the lower part of which is fully clad in light-coloured wood. This uninterrupted timber surface, which lines the living room ceiling and the underside of the soffits, is highly effective. One of the walls of the building is finished with the same material, as is the garage door set into it – creating a visually uniform surface that serves to conceal the door. The colour of the thermal ash used in the living areas fits in perfectly with the walnut elements of the home’s interior design.

The architect was delighted with the multipurpose nature of the thermally modified wood and the quality of Thermory’s products, which he trusted completely in undertaking the project. Other aspects which spoke in favour of the material were its ease of care, its termite- and rot-resistance and the warranty provided by the manufacturer. The decking was able to be quickly and easily installed thanks to the PaCS® Strip fastening system, whose pre-grooved boards were specially milled to the required size. The system ensures an aesthetically pleasing result with no visible screws or screw holes.

“This project has added a new category to the Thermory portfolio – previously it has featured small homes and large public buildings, but this is its first medium-sized private residence.” This elegant and thoughtfully designed home proves that natural materials are central to the creation of sustainable modern architecture and that thermally modified wood is perfectly suited to houses of all sizes.