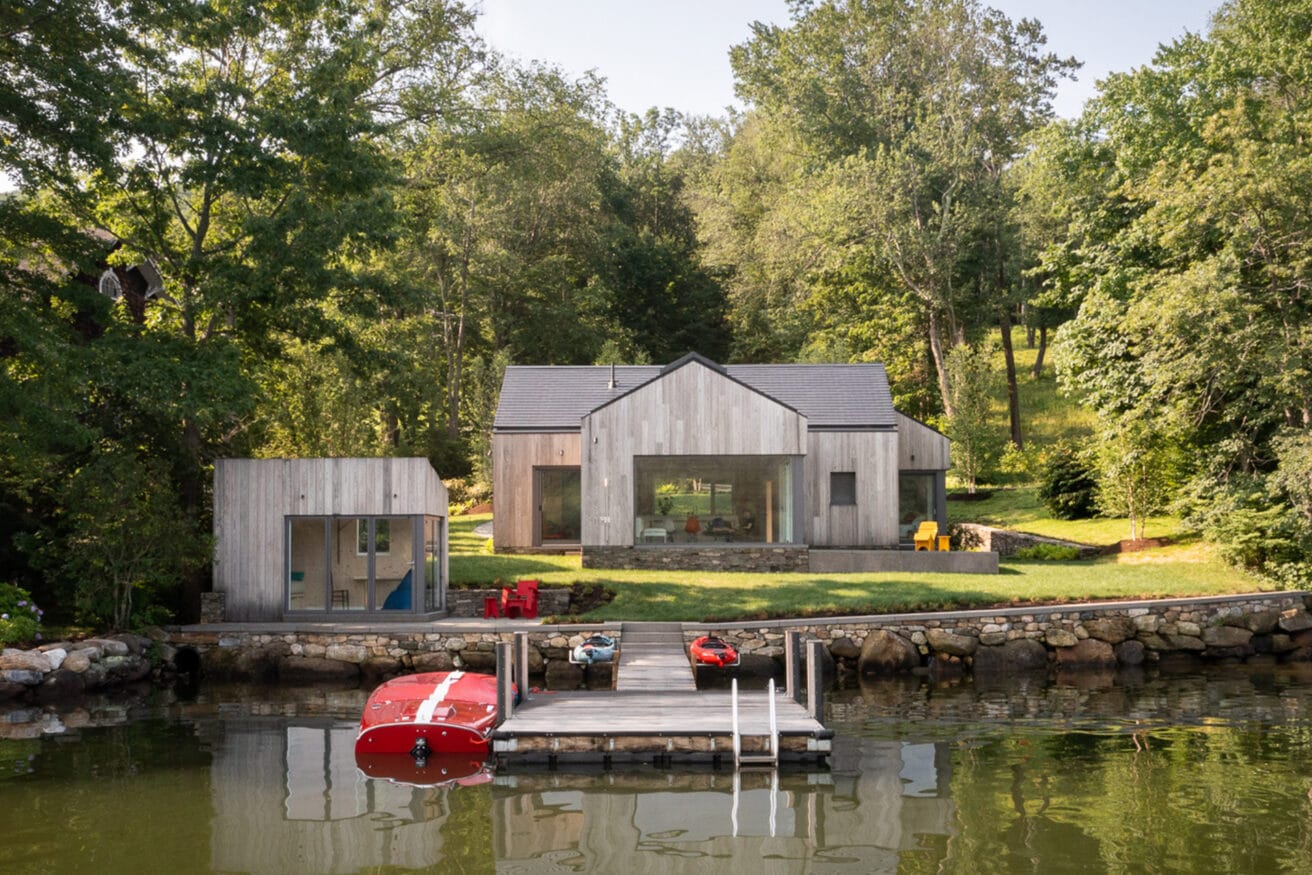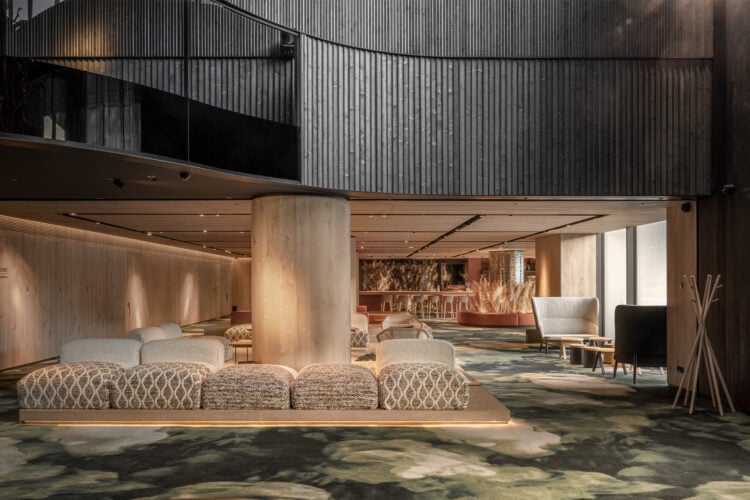Wood is the most sustainable building material, and it contributes relatively little to a building’s carbon debt (the amount of carbon released into the atmosphere in its production). Architects at Opal design buildings exclusively following the Passive House principles. Their fundamental goal is to generate a net-positive effect on the environment, making wood their preferred material.

OPAL ARCHITECTURE
2020
THERMORY BENCHMARK THERMO-ASH
CONNECTICUT, USA
Designed to replace a seasonal cottage on a south-facing lot wedged between the road and the lakeshore, the building was subject to strict restrictions on its footprint and overall height.
Opal Architecture responded to those constraints with a single-level design concentrating its volume on a combined kitchen, dining, and living space. Two super-efficient private areas—a primary bedroom suite and a study/guest room with a second bath—spread out to the west and east, respectively. A stepped façade gives every prominent space a lake view, so everyone can experience the magnificence of living lakeside.
The house’s complex geometry presented a challenging test case for CLT construction. Still, careful detailing allowed us to specify prefabricated, solid-lumber panels for the building’s structural walls, ceilings, and roof. Left exposed on the interior, the panels constitute the finish surfaces at the walls and ceilings.
This solid CLT building shell is encased with rigid wood fibre insulation boards—yielding a Passive House level of energy efficiency—and sheathed in Thermory’s Benchmark Ash siding to complete the All-Wood construction. Because the shell has no conventional stud or rafter cavities, utility runs were affixed to the exterior of the CLT panels, and the insulation boards were carved and fitted around them. To minimise dependency on the power grid, the project incorporates Tesla’s Solar Roof and Powerwall technology to generate and store electricity.
Opal Architecture used Thermory Benchmark thermo-ash cladding to create a timelessly elegant façade or a warm and cosy atmosphere indoors – imperative for this lakehouse. In addition to this aesthetic appeal, the cladding has several other essential properties concealed beneath its beautiful surface – durability, simple installation options and easy maintenance and yet still provides a rich, deep tone that is free of chemicals and harmless to the environment.

Thermory Design Awards is part of Thermory 25 celebrations for acknowledging and rewarding our brand ambassadors for creating projects that leave a lasting impact.
This year we received 43 nominations and the jury selected category winners and runner-ups.