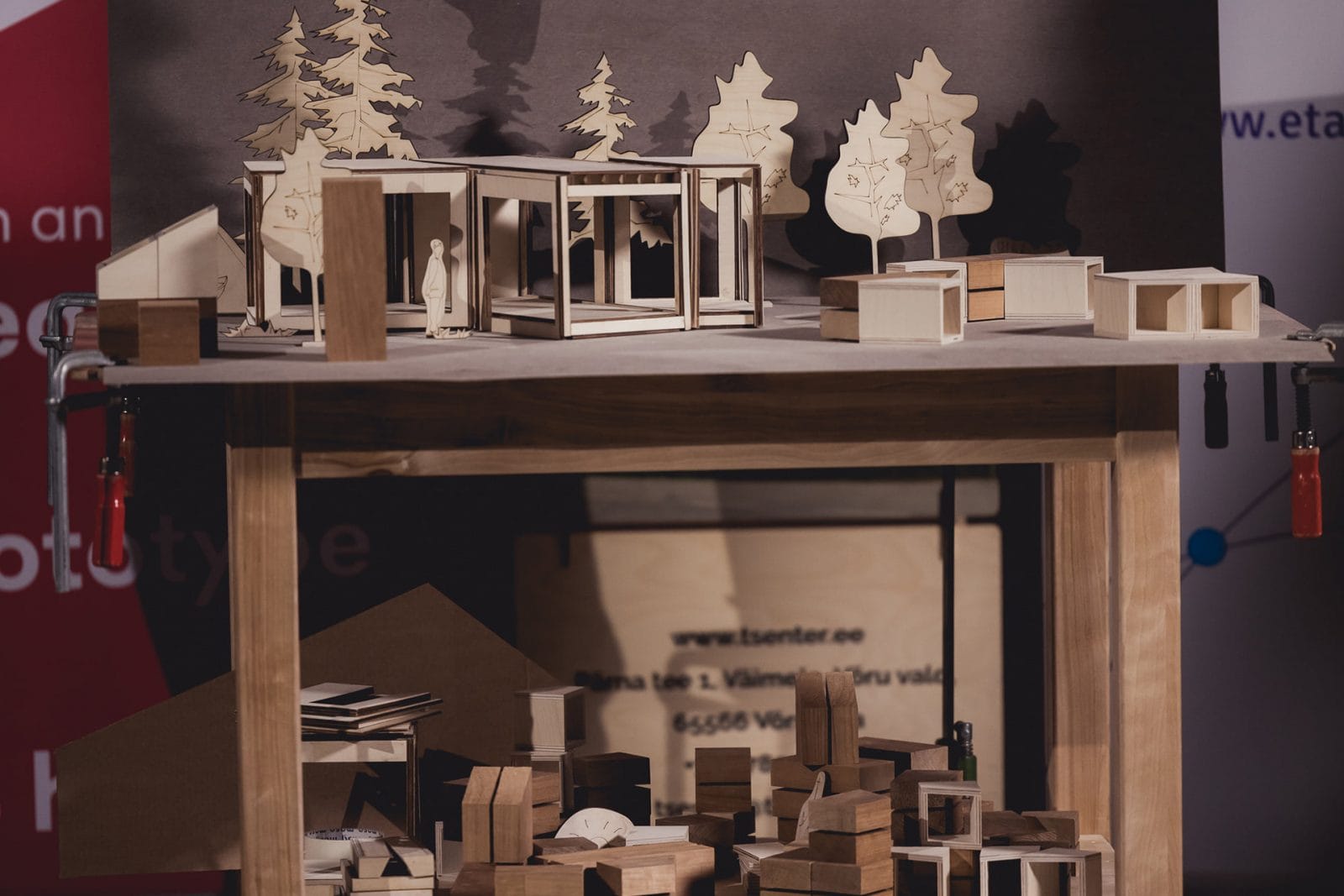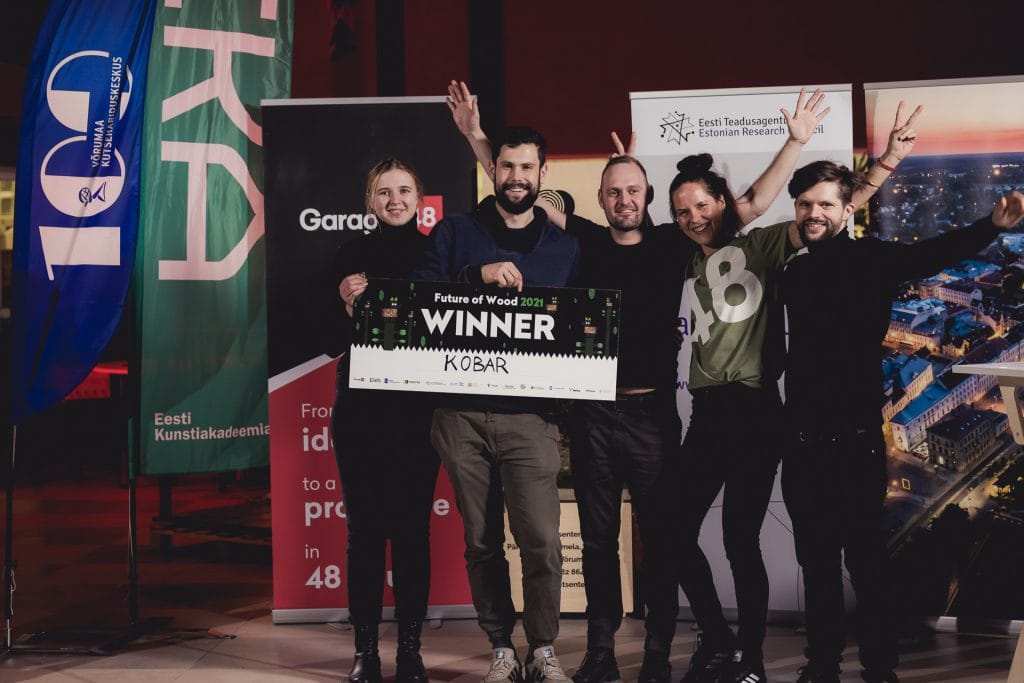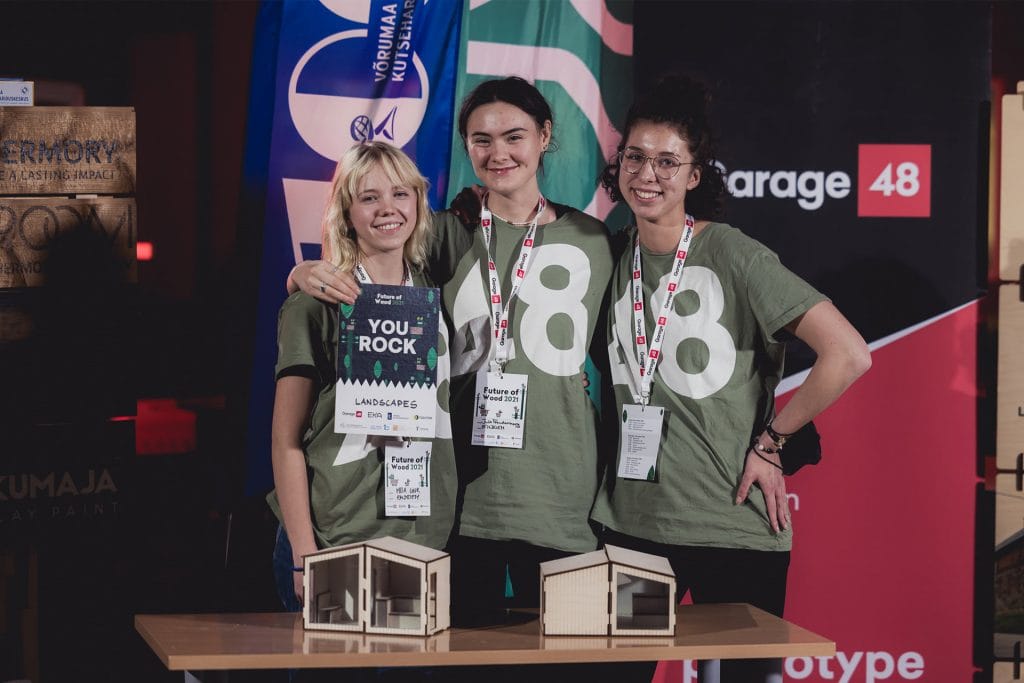Last weekend, the fifth GARAGE48 “Future of Wood” development weekend was held, the central goal of which was the sustainability of the timber and forestry industry and climate neutrality, primarily from an architectural point of view. A total of 14 teams from more than five different countries took part in the event, and a record prize fund of € 22,000 was awarded to support the further development of the best solutions.

“Most of the teams worked on wooden house solutions and all of them showed that despite long-standing traditions, wooden construction can be truly innovative. Using the 369 Pattern Building platform, the winners demonstrated how each factory-produced building can have a unique architecture. In this way, they demonstrated the central role of modular buildings in making the construction industry economically viable,” commented Renee Puusepp, a senior researcher at the Estonian Academy of Arts and co-organizer of the hackathon and a member of the jury.
Häkaton was won by team Kobar, which developed 369 Pattern Building System modules that create new spatial features and increase the choice of modular buildings. In addition to the title of the overall winner, they also won the “369 Pattern Building System” and “Thermory wood use in urban space” challenges and were awarded direct access to the top 20 teams of Climate Launchpad as a special award by Cleantech Estonia.
Kobar proposed new modules for the 369 Pattern Building System that create new spatial qualities and options for modular building. The 369 Pattern Buildings is an industrial construction system based on modular design for creating up to 7 floor wooden buildings of different typologies and appearances. The 369 system has 3 basic module sizes – 3, 6, and 9 meters in length.
The team developed new angles and possibilities for pattern shape in the 369 system. As they said in their presentation, “It is the simple, slight changes that make all the difference”. They introduced a diagonal split that fits into the existing system. Combining elements with a diagonal cut gives the modular system new dimensions and more options when it comes to shapes.

Team Landscapes’ modular sauna consists of four different modules that can be used individually or in various combinations. These can be combined based on personal preference and amount of space as modular buildings nowadays have to provide for multiple functions.
Landscapes team created a solution for people who value physical and mental wellness and want their sauna to be more like a spa complex. The team worked on a modular sauna that consists of 4 elements: sauna, sauna with an anteroom, large lounge, and a small lounge. Their sauna complex is modular and adjustable as it is expandable module by module.
Aesthetically, Landscapes sauna provides timeless design and architecturally beautiful “roofscapes”. Designwise they kept it simple – they offer two different finishes: light wood inside and outside or burnt wood outside and light wood inside. The architectural value comes from the “roofscapes” that are created by combining different modules.
