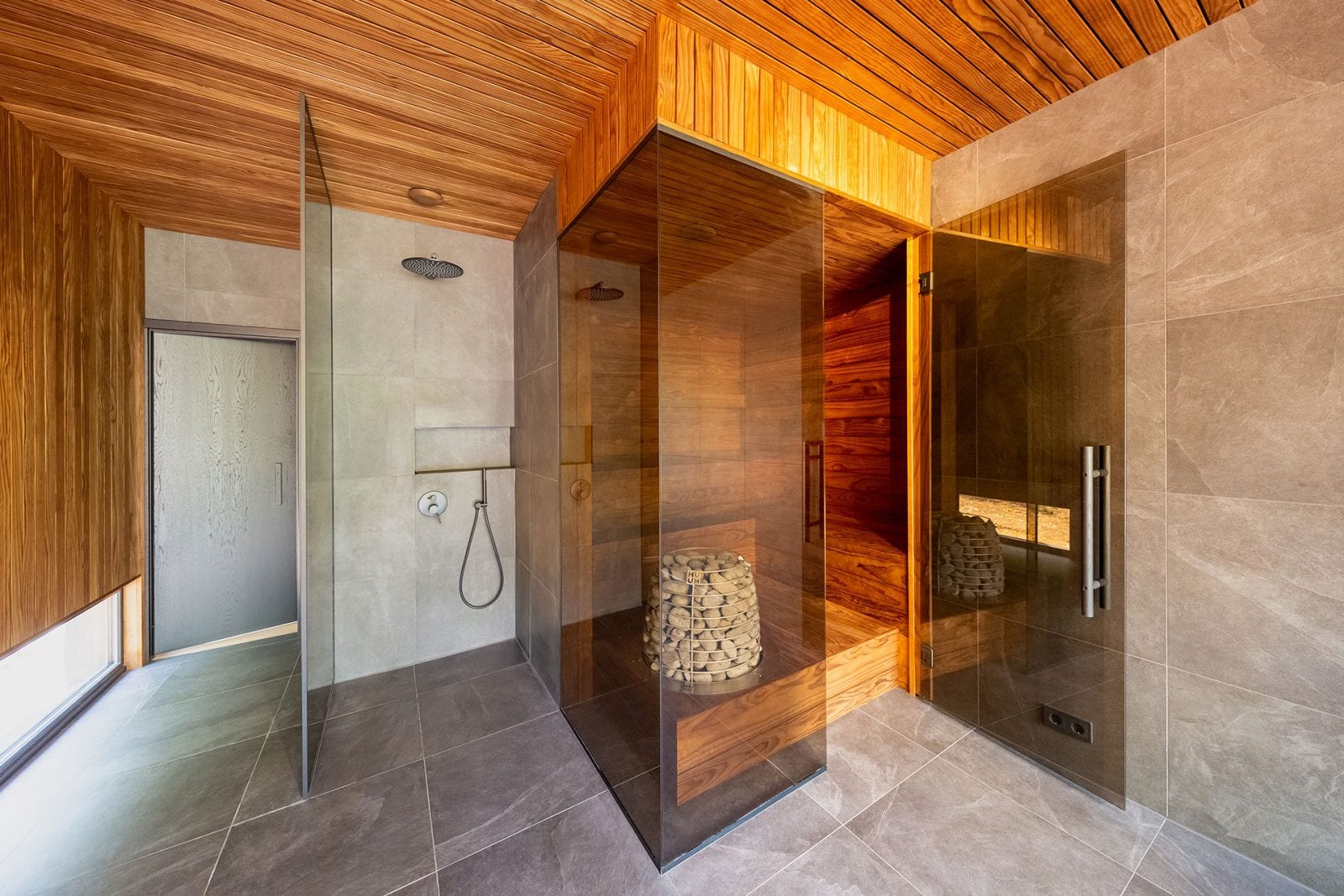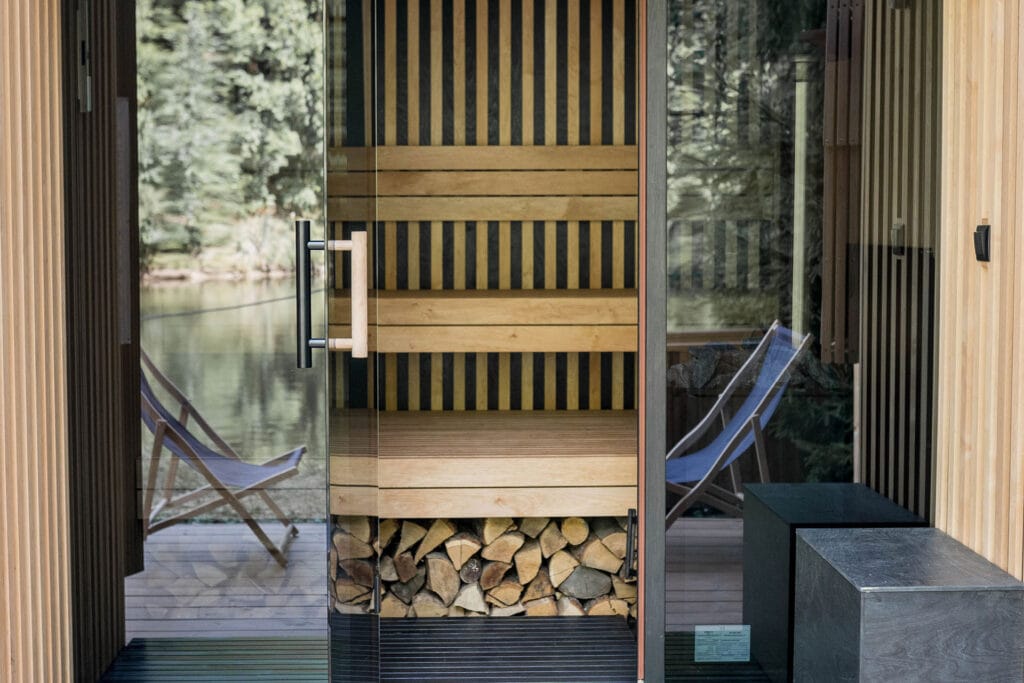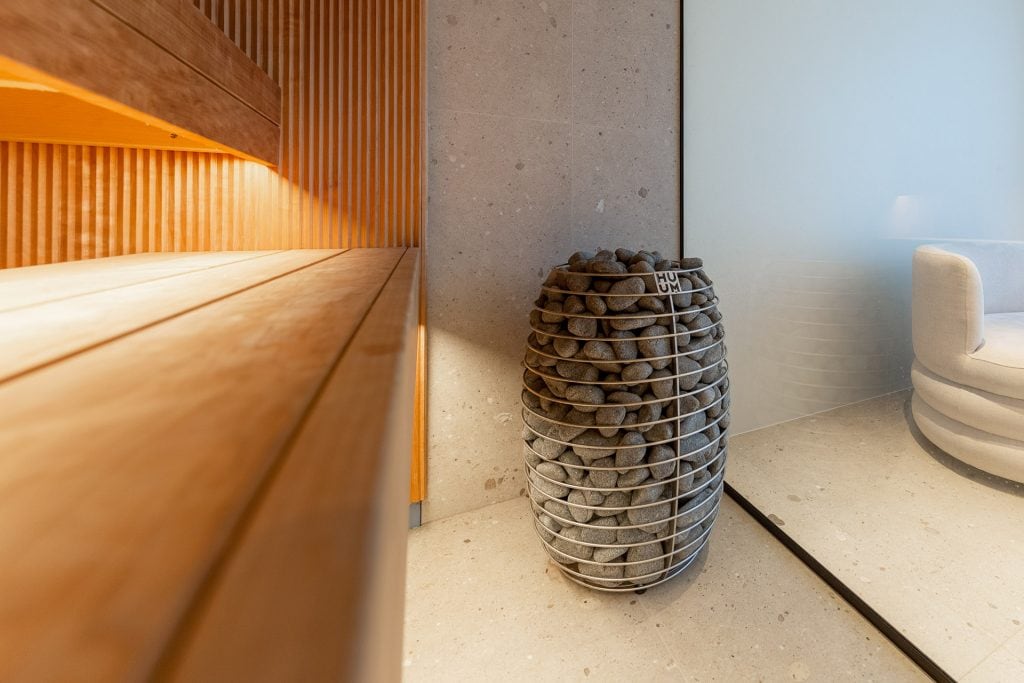Building a home sauna is an exciting process, and the final result will give you and your loved ones hours of joy for years to come. Whether you’re fitting a sauna into your existing home, creating it as part of a new building, or constructing a standalone outdoor sauna, there are some important considerations that you’ll need to keep in mind right from the start.
This overview will help you get the preparations right so you can enjoy the perfect relaxing sauna experience every time.

Let’s start with the hardest question: would you like to enjoy your home sauna comfortably in the interiors or get closer to nature, relaxing in your outdoor sauna?
Indoor saunas are a great way to utilize unused space in your bathroom or basement. An indoor sauna can add a touch of luxury to your home that is easily accessible anytime.
Outdoor saunas are usually built in the garden, usually by a pool or lake. Without the limitations of space, you can have a sauna that’s the perfect shape and size.
In an outdoor sauna you’re also closer to nature – hear the sounds, smell the aromas and have that sense of being in touch with your natural surroundings.
Whichever location do you choose for your home sauna, it still has a lot of health benefits.

This is a relatively easy decision, as there isn’t a great deal of wiggle room. As an area with high moisture levels and temperatures, it makes sense to have your sauna adjacent to your bathroom, which is already waterproofed and designed to deal with similar conditions.
If your sauna and bathing facilities form a single functional unit, it’ll also be easy to move freely between the two.
Your starting point here is calculating how much free space you have to play with, but as a social space, we also recommend that your sauna has enough room to comfortably fit a minimum of two to three guests. In terms of bench length, aim for around 600 mm per person. It’s also nice to have the option to lie down, so having one or more benches of at least 2000 mm is ideal for your home spa.
In terms of depth, keep in mind that in addition to the upper bench (around 600 mm, or 700 mm for lying down comfortably) and the lower bench (400 mm) you’ll need plenty of room for the stove, including enough space to keep a safe distance. The optimal height for a sauna room is around 2100-2300 mm, but make sure that the space between the upper bench and the ceiling is sufficient for sitting up straight; probably around 1000-1200 mm.
The height of the sauna bench itself is essential to an enjoyable experience – get it wrong and you’ll end up being either too hot or too cool.
There are some important considerations when placing the lower bench too; as well as being the right distance from the upper bench to be used as a footrest, it should be at a suitable height to comfortably sit on itself, while also low enough to step up and down with relative ease (remember that you can also keep a small movable bench or step in the sauna for this purpose).
We recommend placing the lower bench at a height of around 400-500 mm from the floor, and the same distance from the upper bench.
No matter how carefully designed and beautifully crafted your sauna is, failing to ensure that it’s properly ventilated can spoil the whole experience, so you need to take this seriously.
You should take local building and design standards into account, and in the case of a new building you can assign a heating and ventilation engineer to calculate the necessary volumes, but a good base rate to aim for is 2 L/s/m2. Remember to look at the instructions that came with your sauna stove before planning the placement of the ventilation openings.
Generally, you’ll need an inlet beneath the stove near the floor, with the outlet placed diagonally from the stove in the lower third of the room’s internal height.
To ensure that the space can warm up evenly, it’s important that your sauna design allows air to flow freely. Rooms with large recesses are not ideal for this reason while protruding structures in the ceiling will prevent the hot air from moving freely over the upper seating area.
Without the stove and the heat, your sauna would just be a room with seats in it, so this is arguably the most important aspect of your design.
There are three types to choose between here – an electric heater, an infrared element, or a wood-burning stove. The latter will of course only be an option if your house has a chimney or your sauna has an exterior wall, and you’ll also need to factor in the size of the flue when planning the space.
With a standard electric heater, which is the most common option for a home sauna, you’ll need around 1 kW of heating power per cubic meter, adding in another 0.5 kW for each square meter of glass if your sauna has windows.

Always refer to the instructions when installing an electric sauna stove, ensuring that you follow the exact specifications given and hiring a qualified electrician for any electrical connections that are needed.
On a similar note, if you’re opting for a wood-burning stove you should also have any work carried out by a suitably qualified individual who can certify that the outlet is connected to the chimney flue by local fire safety standards.
Lighting plays an important part in creating mood in the sauna. It brings atmosphere and safety to the sauna.
Nowadays there are a lot of options for lighting the sauna. With the right solutions for the luminaires, you can create the perfect place to relieve stress, rest and relax.
Being made mostly from wood, if your sauna isn’t properly protected for the exposure to extreme heat temperatures and moisture levels can affect the structural integrity and visual appearance of this natural material.
Correct maintenance will protect your sauna’s surfaces, keeping them looking fresh and helping them last as long as possible, and this begins as soon as you’ve completed the installation.
Start by treating all wooden surfaces in the sauna with a wood preservative – these can be oil or wax, with tinted options available if you prefer, and you should apply the treatment twice a year.
For additional protection, thermally modified wood offers improved dimensional stability and resistance to biological agents, as well as a deeper, pleasant smoky tone. Thermory’s sauna materials undergo either medium or intense thermal modification, with these different levels affecting the longevity and darkness of the wood.
Now you know the basics of getting your sauna installed and ready to use, you’ll be basking in the steam in no time at all! Remember, you can find plenty more resources on sauna installation and maintenance on our website, and we offer a wide range of thermally modified sauna materials too.